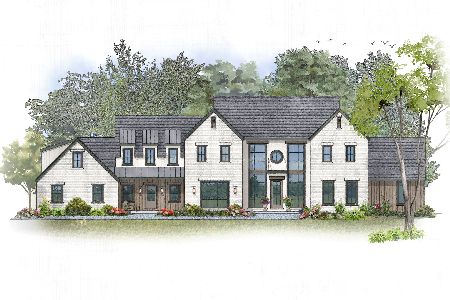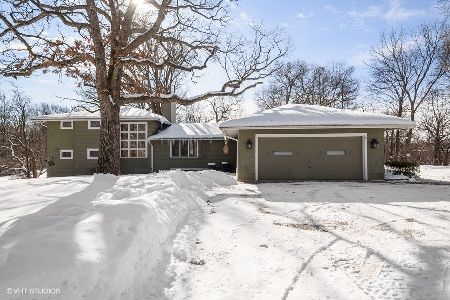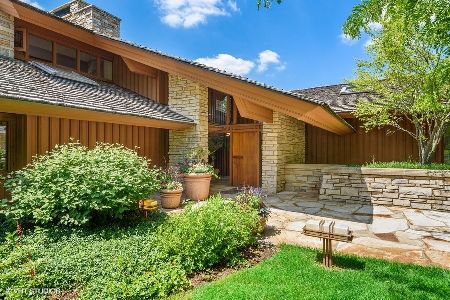95 Brinker Road, Barrington Hills, Illinois 60010
$489,500
|
Sold
|
|
| Status: | Closed |
| Sqft: | 3,158 |
| Cost/Sqft: | $158 |
| Beds: | 3 |
| Baths: | 3 |
| Year Built: | 1939 |
| Property Taxes: | $17,738 |
| Days On Market: | 2160 |
| Lot Size: | 2,68 |
Description
The ultimate address with a seamless blend of old world craftsmanship and new age amenities! A unique opportunity to own 2.68 acres yet live among the equestrian enthusiasts while experiencing a wonderful life of solitude! Showcasing a quaint foyer unfolding to a classic dining room with French doors, chefs kitchen kitchen with 42"ginger maple cabinets, granite counter tops, high-end stainless steel appliances, 6-burner Wolf range, Thermador double oven, 2 sinks, wine fridge, and breakfast bar overlooking formal living room. The formal living room is finished with a gorgeous fireplace, floor to ceiling windows, custom built-in book shelves and access to an all season room. The refined all season room features new hardwood floors, sliding glass doors on all 3 sides maximizing the gorgeous views and brick accent wall. The main floor also showcases hardwood floors, 2 bedrooms and 2 full bathrooms including a master suite with hardwood floors, walk-in closets, and a master bath with AirJet tub. 2nd floor features a very generous guest suite with gorgeous windows looking over the back yard, 2 walk-in closets and a full bathroom. The yard is Fantastic with a private brick patio, gorgeous landscaping and nature at its very best! 5-car heated garage consisting of a 3-car separate show room with 932 square feet of storage above accessed by an interior staircase and 9 foot overhead garage doors. Auto collector's dream garage/show room; maintenance free exterior brick & trim; climate control, separate HVAC system; epoxy floors, 12' ceilings for vehicle lifts, and Security system. Near downtown Barrington, Metra train, restaurants, shopping and entertainment. **Being Sold As-is**
Property Specifics
| Single Family | |
| — | |
| Ranch | |
| 1939 | |
| Partial | |
| CUSTOM | |
| No | |
| 2.68 |
| Cook | |
| — | |
| 0 / Not Applicable | |
| None | |
| Private Well | |
| Septic-Private | |
| 10659162 | |
| 01103030010000 |
Nearby Schools
| NAME: | DISTRICT: | DISTANCE: | |
|---|---|---|---|
|
Grade School
Countryside Elementary School |
220 | — | |
|
Middle School
Barrington Middle School Prairie |
220 | Not in DB | |
|
High School
Barrington High School |
220 | Not in DB | |
Property History
| DATE: | EVENT: | PRICE: | SOURCE: |
|---|---|---|---|
| 15 Nov, 2013 | Sold | $762,500 | MRED MLS |
| 15 Oct, 2013 | Under contract | $775,000 | MRED MLS |
| 4 Oct, 2013 | Listed for sale | $775,000 | MRED MLS |
| 10 Sep, 2020 | Sold | $489,500 | MRED MLS |
| 16 Aug, 2020 | Under contract | $499,000 | MRED MLS |
| — | Last price change | $525,000 | MRED MLS |
| 6 Mar, 2020 | Listed for sale | $549,000 | MRED MLS |
Room Specifics
Total Bedrooms: 3
Bedrooms Above Ground: 3
Bedrooms Below Ground: 0
Dimensions: —
Floor Type: Hardwood
Dimensions: —
Floor Type: Carpet
Full Bathrooms: 3
Bathroom Amenities: Whirlpool,Separate Shower,Soaking Tub
Bathroom in Basement: 0
Rooms: Walk In Closet,Foyer
Basement Description: Unfinished,Crawl,Exterior Access
Other Specifics
| 5 | |
| Concrete Perimeter | |
| Asphalt,Side Drive | |
| Porch, Brick Paver Patio, Storms/Screens | |
| Corner Lot,Landscaped,Wooded,Mature Trees | |
| 1005X43X93X352X144X279X168 | |
| Interior Stair,Unfinished | |
| Full | |
| Vaulted/Cathedral Ceilings, Bar-Wet, Hardwood Floors, First Floor Bedroom, First Floor Full Bath, Built-in Features, Walk-In Closet(s) | |
| Double Oven, Range, Microwave, Dishwasher, High End Refrigerator, Bar Fridge, Dryer, Disposal, Indoor Grill, Stainless Steel Appliance(s), Cooktop, Built-In Oven, Range Hood, Water Softener Owned | |
| Not in DB | |
| Horse-Riding Trails, Street Paved | |
| — | |
| — | |
| Wood Burning, Attached Fireplace Doors/Screen |
Tax History
| Year | Property Taxes |
|---|---|
| 2013 | $13,316 |
| 2020 | $17,738 |
Contact Agent
Nearby Sold Comparables
Contact Agent
Listing Provided By
Coldwell Banker Realty






