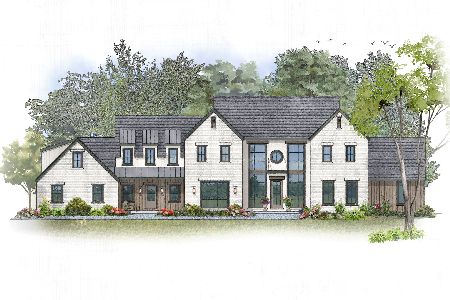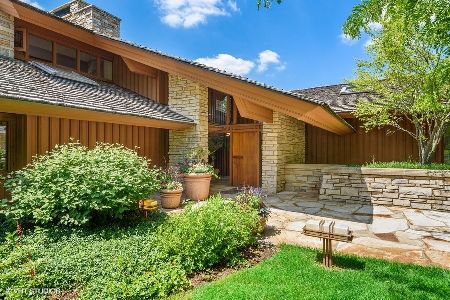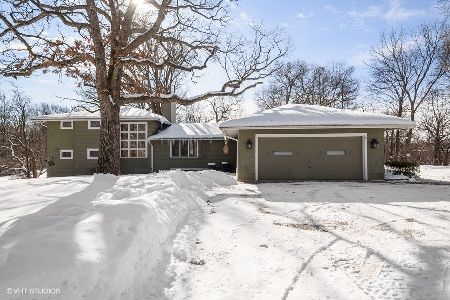89 Brinker Road, Barrington Hills, Illinois 60010
$1,210,000
|
Sold
|
|
| Status: | Closed |
| Sqft: | 5,540 |
| Cost/Sqft: | $270 |
| Beds: | 4 |
| Baths: | 6 |
| Year Built: | 1960 |
| Property Taxes: | $19,357 |
| Days On Market: | 3753 |
| Lot Size: | 6,36 |
Description
Remarkable custom French Country home plays host to 6+ acres in the heart of prestigious Barrington Hills...towering oaks, marvelous pool, pool house, patios & lush gardens. Old World details are on show, from the gated entry, circular drive & prominent front entry lit by gas lanterns. Grand Foyer unveils the rustic warmth & comfortable design found throughout the home. Stunning European architectural elements include stone & authentic stucco exterior, curved archways, heated stone floors, wood beams, French doors, hand forged iron accents, tall casement windows with arched transom lights, 3 FPs. Deluxe Kitchen boasts with SS appl., granite, island & breakfast bar opens to 37 x 28 Great Room with stone FP, volume ceilings, wall of custom built-ins & French doors to backyard oasis. First floor Master Suite with wooded views features luxury bath & w.i.c. Upper level includes 3BRs, 2 BAs, large bonus room & walk-in attic. Also, finished basement, oversized 4-car garage & much more!
Property Specifics
| Single Family | |
| — | |
| French Provincial | |
| 1960 | |
| Partial | |
| — | |
| No | |
| 6.36 |
| Cook | |
| — | |
| 0 / Not Applicable | |
| None | |
| Private Well | |
| Septic-Private | |
| 09072212 | |
| 01103010020000 |
Nearby Schools
| NAME: | DISTRICT: | DISTANCE: | |
|---|---|---|---|
|
Grade School
Countryside Elementary School |
220 | — | |
|
Middle School
Barrington Middle School Prairie |
220 | Not in DB | |
|
High School
Barrington High School |
220 | Not in DB | |
Property History
| DATE: | EVENT: | PRICE: | SOURCE: |
|---|---|---|---|
| 29 Dec, 2016 | Sold | $1,210,000 | MRED MLS |
| 12 Oct, 2016 | Under contract | $1,495,000 | MRED MLS |
| — | Last price change | $1,575,000 | MRED MLS |
| 26 Oct, 2015 | Listed for sale | $1,650,000 | MRED MLS |
Room Specifics
Total Bedrooms: 4
Bedrooms Above Ground: 4
Bedrooms Below Ground: 0
Dimensions: —
Floor Type: Carpet
Dimensions: —
Floor Type: Hardwood
Dimensions: —
Floor Type: Hardwood
Full Bathrooms: 6
Bathroom Amenities: Whirlpool,Separate Shower,Double Sink,Soaking Tub
Bathroom in Basement: 0
Rooms: Attic,Bonus Room,Eating Area,Foyer,Game Room,Great Room,Loft,Mud Room,Recreation Room
Basement Description: Finished
Other Specifics
| 4 | |
| Concrete Perimeter | |
| Asphalt,Brick,Circular | |
| Deck, Patio, Stamped Concrete Patio, In Ground Pool, Storms/Screens | |
| Corner Lot,Horses Allowed,Wooded | |
| 456X379X359X605X294 | |
| Unfinished | |
| Full | |
| Vaulted/Cathedral Ceilings, Skylight(s), Hardwood Floors, Heated Floors, First Floor Bedroom, First Floor Laundry | |
| Double Oven, Range, Microwave, Dishwasher, High End Refrigerator, Washer, Dryer, Disposal | |
| Not in DB | |
| Pool, Horse-Riding Area, Horse-Riding Trails, Street Paved | |
| — | |
| — | |
| Wood Burning, Gas Starter |
Tax History
| Year | Property Taxes |
|---|---|
| 2016 | $19,357 |
Contact Agent
Nearby Sold Comparables
Contact Agent
Listing Provided By
RE/MAX of Barrington






