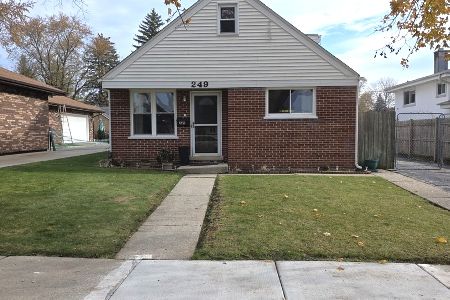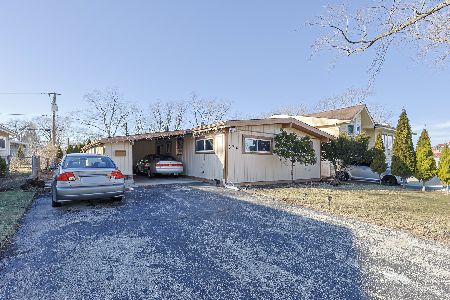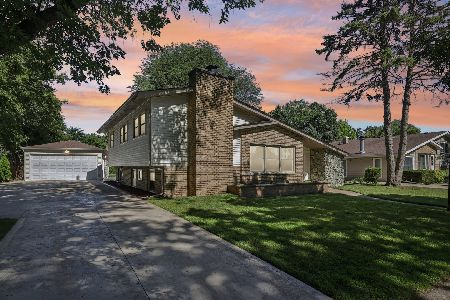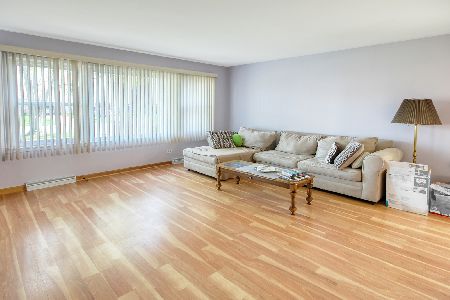95 Center Avenue, Wheeling, Illinois 60090
$460,000
|
Sold
|
|
| Status: | Closed |
| Sqft: | 2,590 |
| Cost/Sqft: | $174 |
| Beds: | 4 |
| Baths: | 4 |
| Year Built: | 1996 |
| Property Taxes: | $10,311 |
| Days On Market: | 1785 |
| Lot Size: | 0,16 |
Description
Welcome home... Spacious 2,500+ sq.ft. home with a modern floor plan and an incredible back yard. Vaulted entry foyer with ceramic tile floor. Sunny and bright living room with hardwood floors leading into the dining room-great for entertaining! Kitchen with oak cabinets, tiled backsplash, stainless steel appliances, pantry cabinet, and a center island with accent lighting. Kitchen eating area with pendant lighting overlooks the family room and provides sliding glass door access to the fenced backyard with brick paver patio! Open design from the kitchen to the family room with bay window, fireplace and hardwood floors. Convenient first floor guest bath and a mud room to the two-car garage. Oak stairs and landing lead upstairs to the master suite with oak flooring, a walk-in closet, and luxury bath featuring dual vanity sinks, a walk-in shower and separate jetted tub. Three additional bedrooms with updated flooring and lighting, with easy access to the renovated hallway bathroom with dual vanity and sinks. Big finished basement has a recreation room with a beautiful built-in bar, a full bathroom, and plenty of storage. *** 3D-TOUR AVAILABLE ***
Property Specifics
| Single Family | |
| — | |
| Contemporary | |
| 1996 | |
| Full | |
| BEAUTIFUL | |
| No | |
| 0.16 |
| Cook | |
| — | |
| 0 / Not Applicable | |
| None | |
| Lake Michigan,Public | |
| Public Sewer | |
| 11011742 | |
| 03112230010000 |
Nearby Schools
| NAME: | DISTRICT: | DISTANCE: | |
|---|---|---|---|
|
Grade School
Walt Whitman Elementary School |
21 | — | |
|
Middle School
Oliver W Holmes Middle School |
21 | Not in DB | |
|
High School
Wheeling High School |
214 | Not in DB | |
Property History
| DATE: | EVENT: | PRICE: | SOURCE: |
|---|---|---|---|
| 10 Dec, 2013 | Sold | $279,000 | MRED MLS |
| 20 Sep, 2013 | Under contract | $289,900 | MRED MLS |
| — | Last price change | $299,900 | MRED MLS |
| 7 Aug, 2013 | Listed for sale | $314,900 | MRED MLS |
| 30 Apr, 2021 | Sold | $460,000 | MRED MLS |
| 21 Mar, 2021 | Under contract | $450,000 | MRED MLS |
| 5 Mar, 2021 | Listed for sale | $450,000 | MRED MLS |
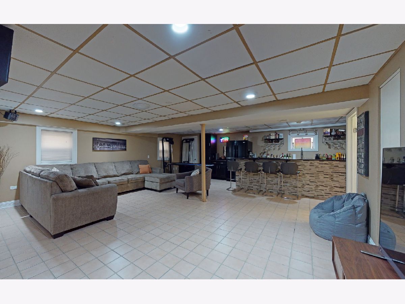
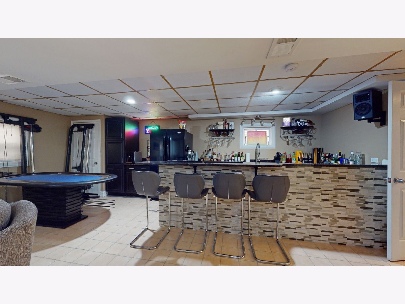
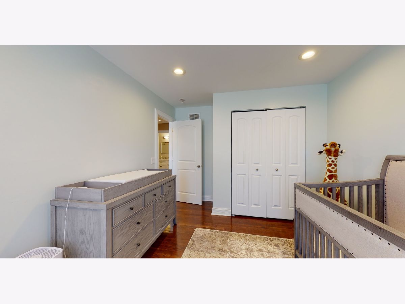
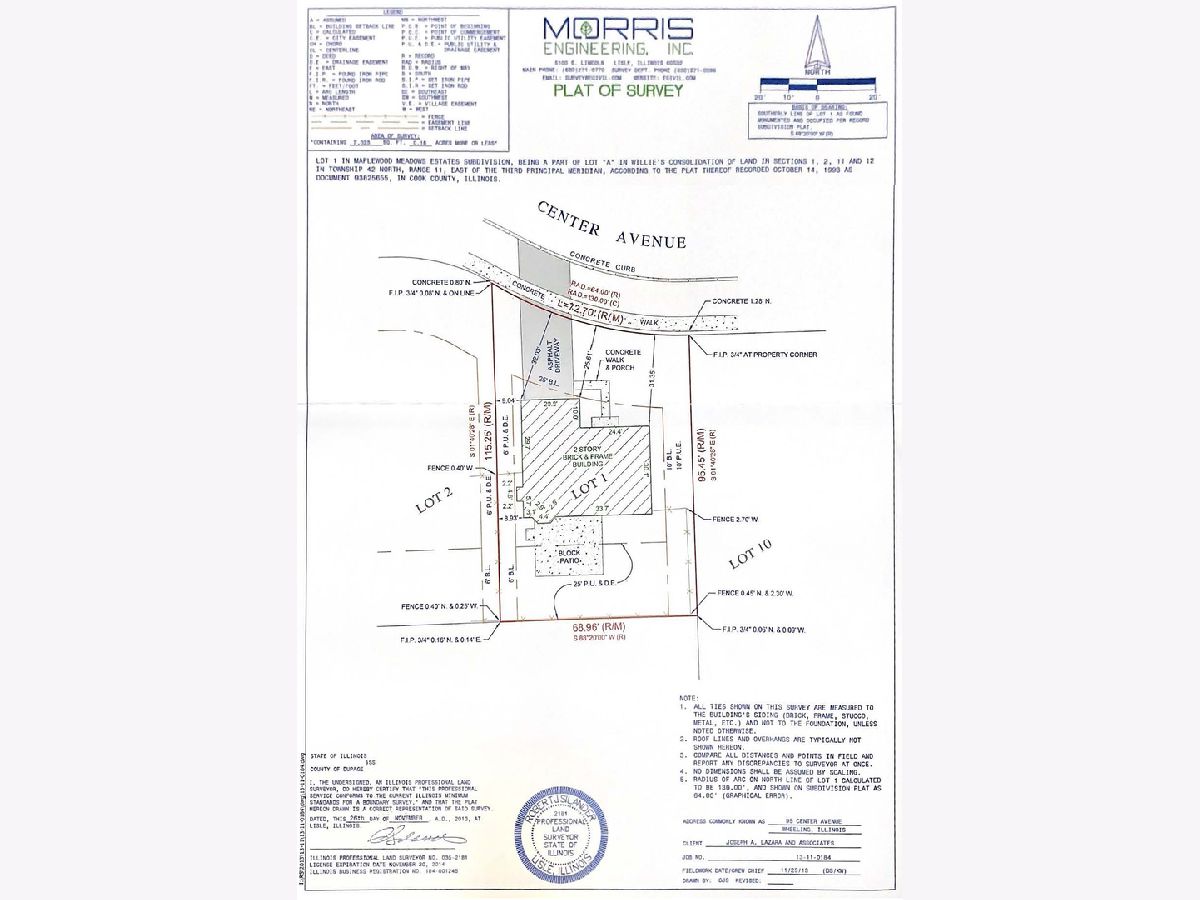
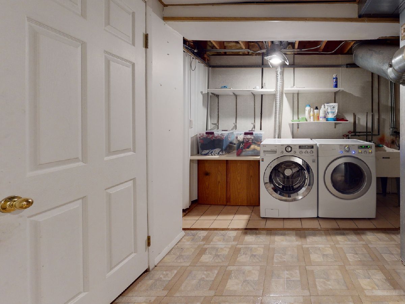
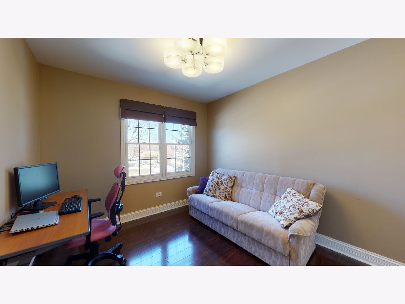
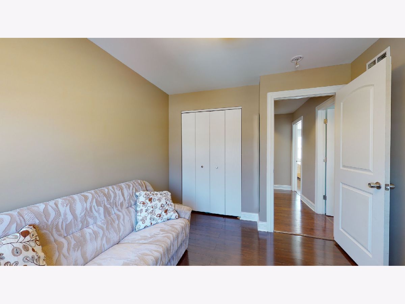
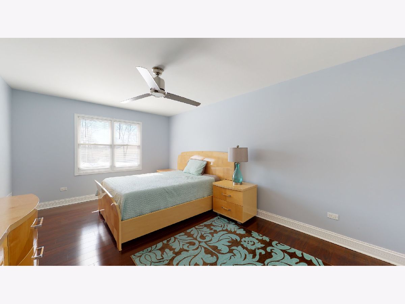
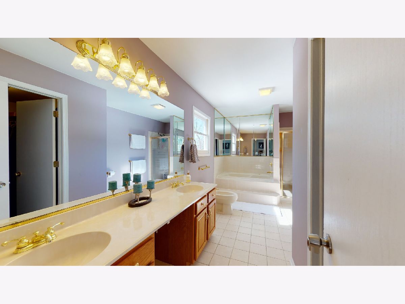
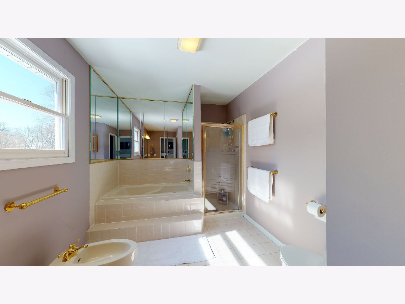
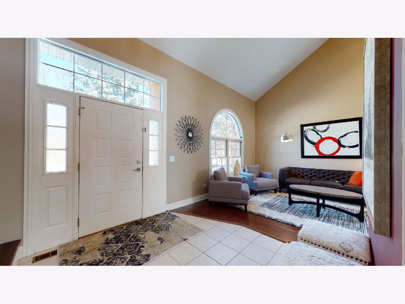
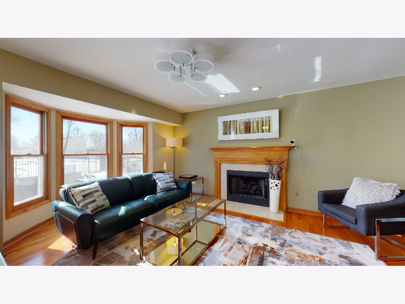
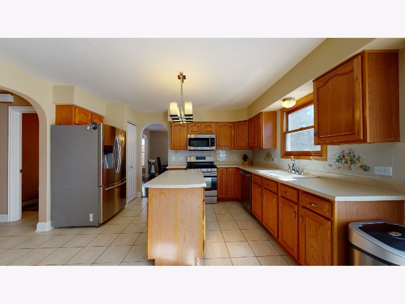
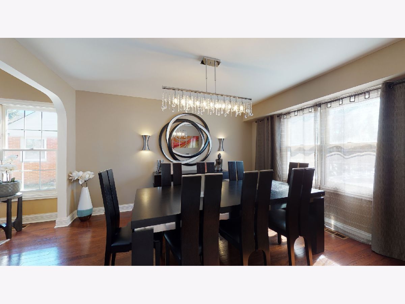
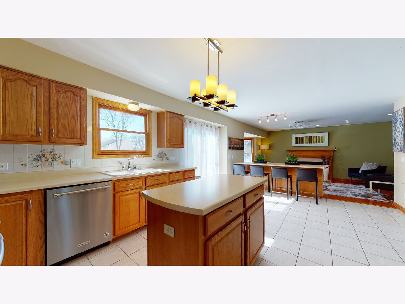
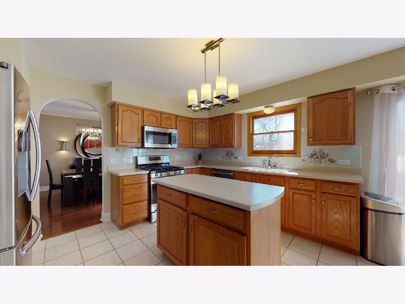
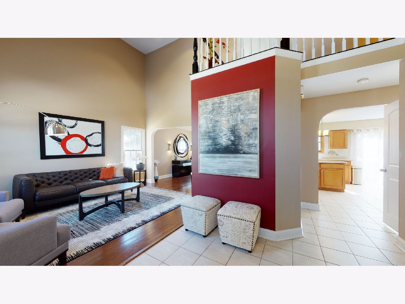
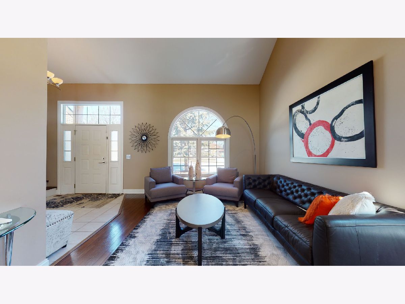
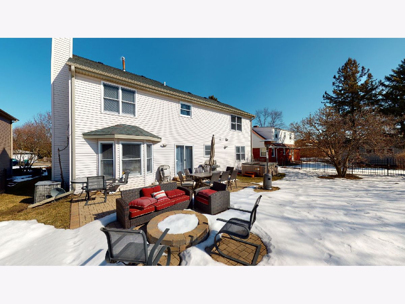
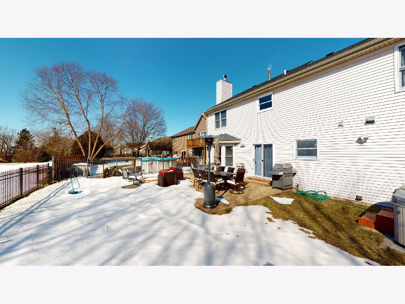
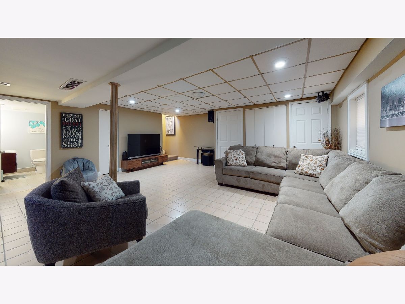
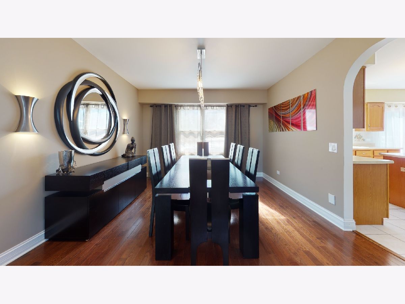
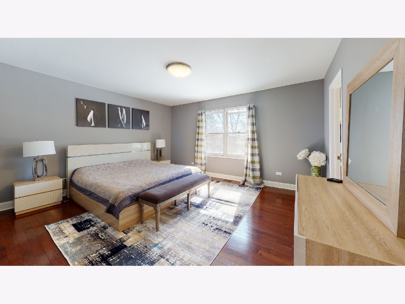
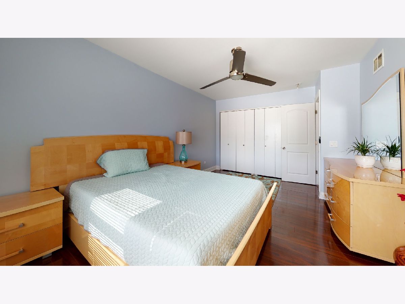
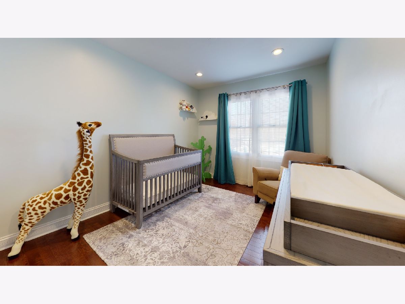
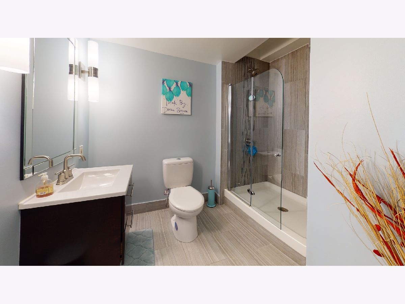
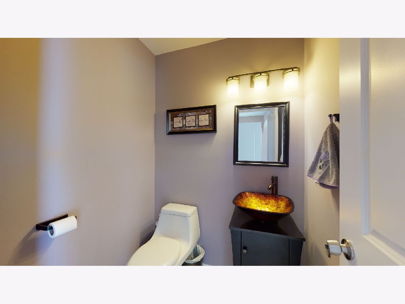
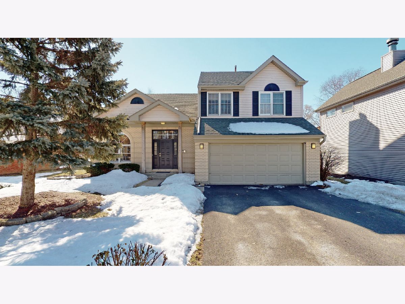
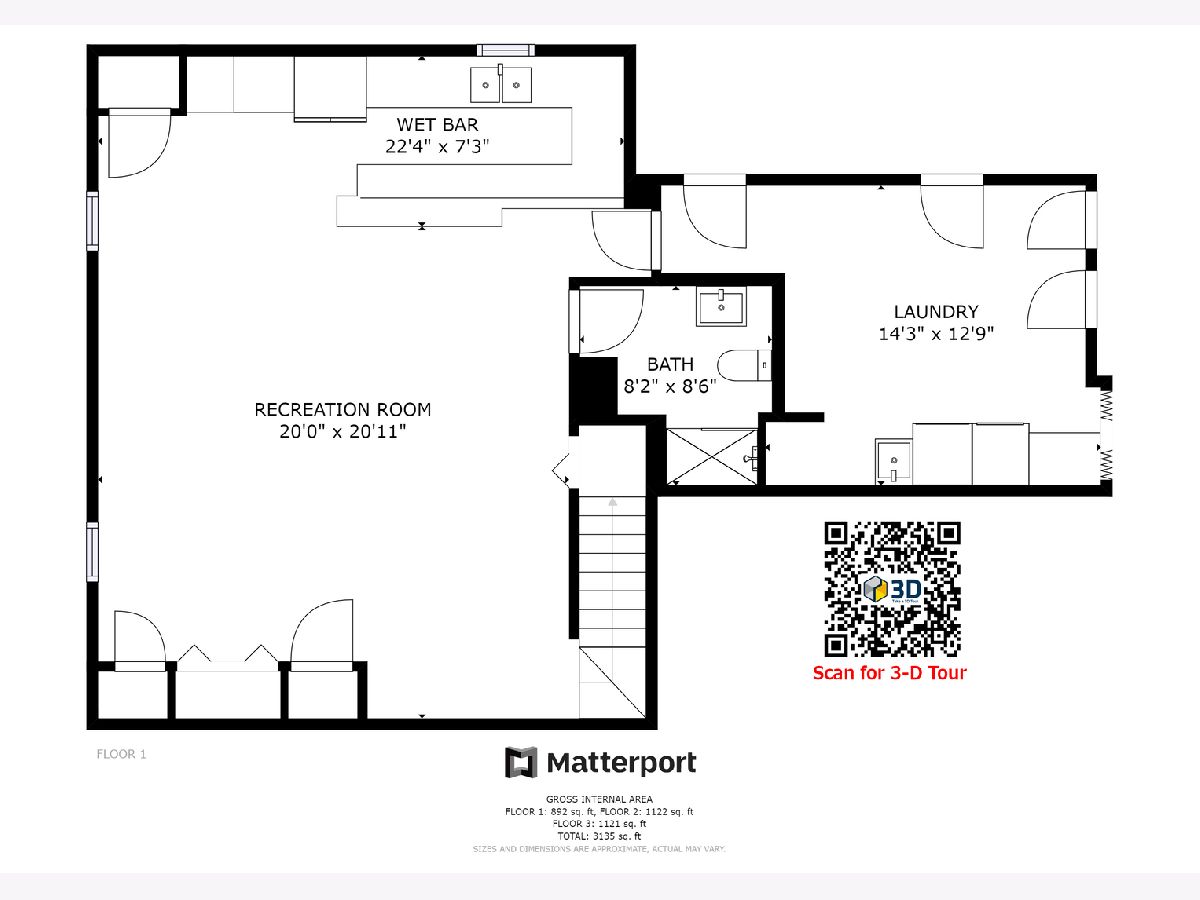
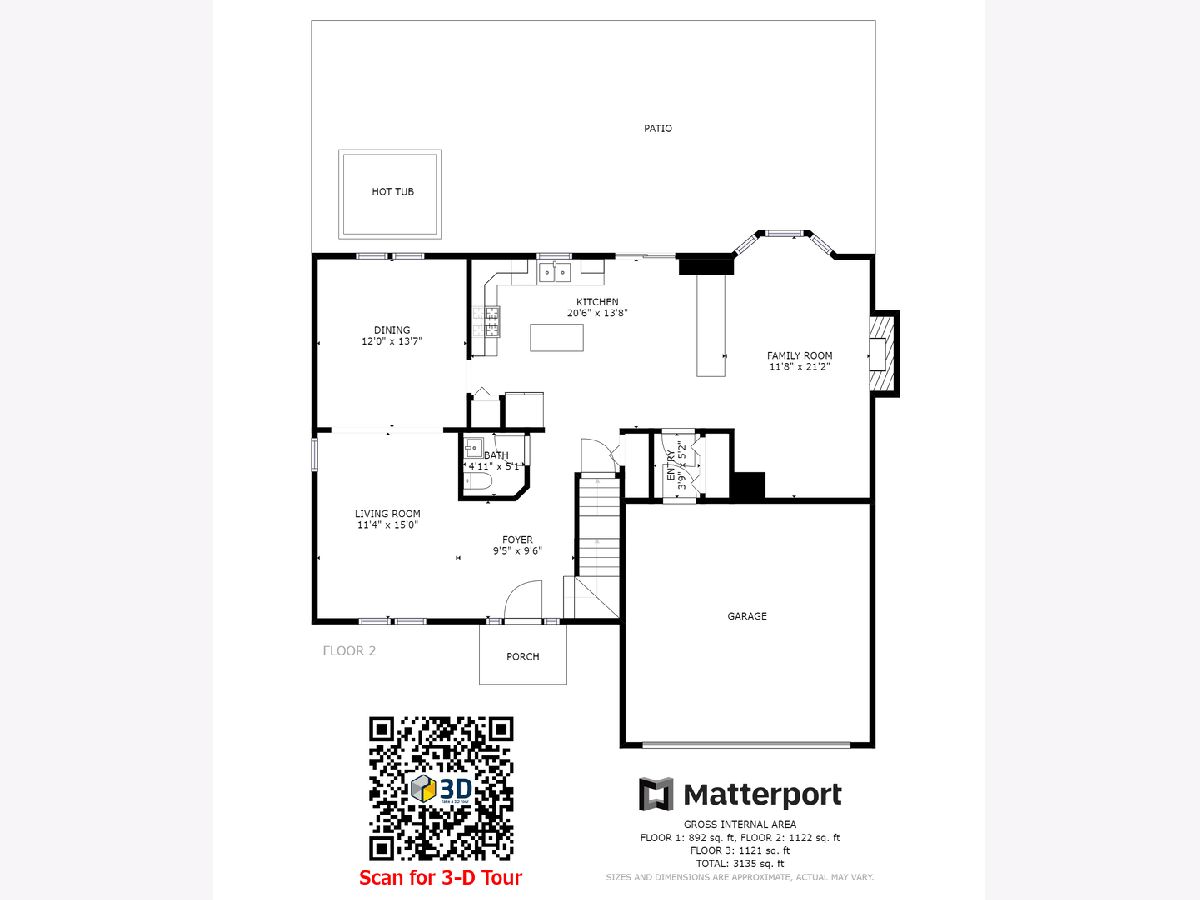
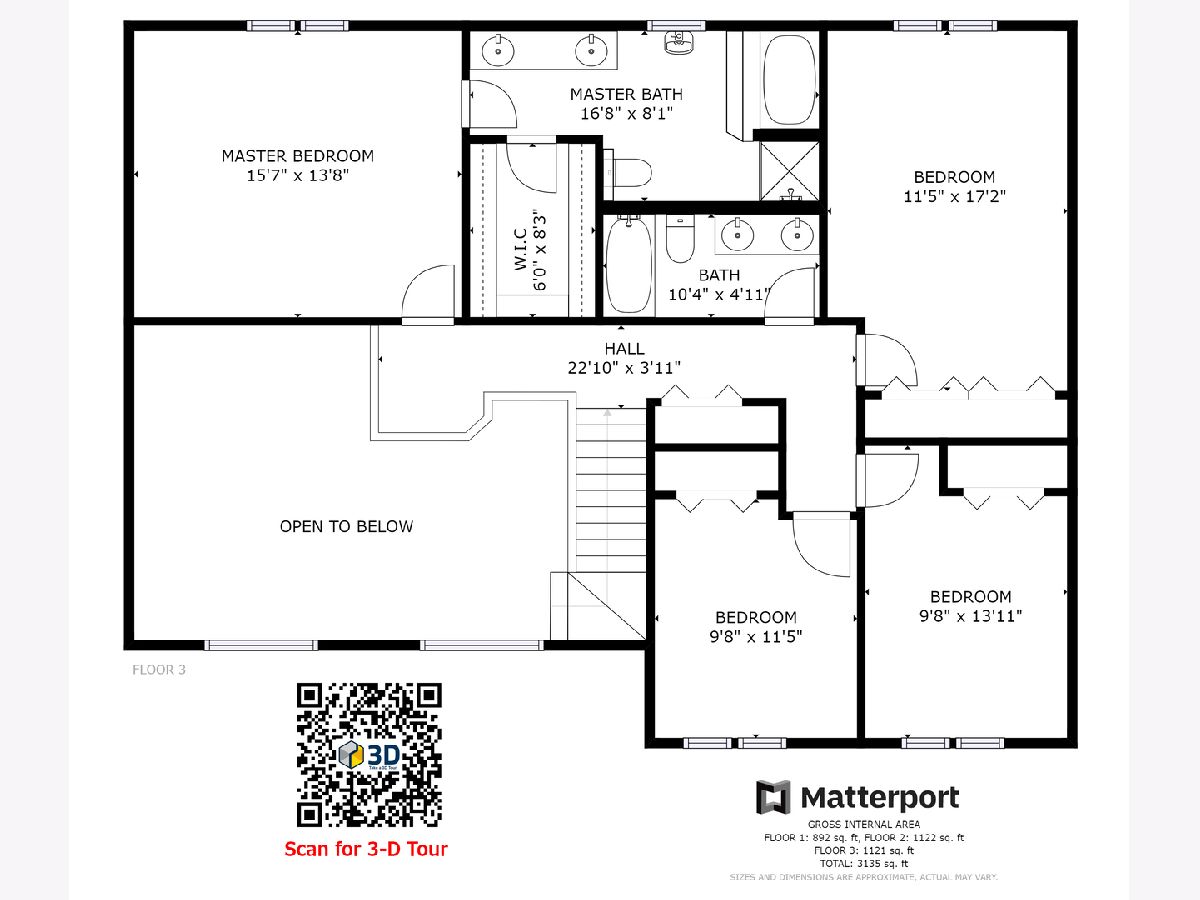

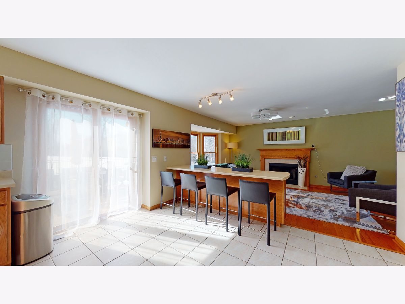
Room Specifics
Total Bedrooms: 4
Bedrooms Above Ground: 4
Bedrooms Below Ground: 0
Dimensions: —
Floor Type: Wood Laminate
Dimensions: —
Floor Type: Hardwood
Dimensions: —
Floor Type: Wood Laminate
Full Bathrooms: 4
Bathroom Amenities: Whirlpool,Separate Shower,Double Sink,Bidet
Bathroom in Basement: 1
Rooms: Recreation Room,Foyer
Basement Description: Finished
Other Specifics
| 2 | |
| Concrete Perimeter | |
| Asphalt | |
| Patio, Fire Pit | |
| Fenced Yard | |
| 72 X 95 X 69 X 115 | |
| — | |
| Full | |
| Vaulted/Cathedral Ceilings, Hardwood Floors, Walk-In Closet(s) | |
| Range, Dishwasher, Refrigerator, Washer, Dryer, Stainless Steel Appliance(s) | |
| Not in DB | |
| — | |
| — | |
| — | |
| Gas Starter |
Tax History
| Year | Property Taxes |
|---|---|
| 2013 | $4,260 |
| 2021 | $10,311 |
Contact Agent
Nearby Similar Homes
Nearby Sold Comparables
Contact Agent
Listing Provided By
RE/MAX Suburban

