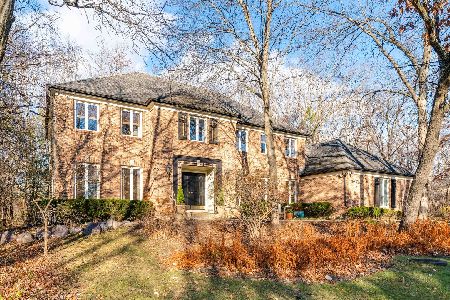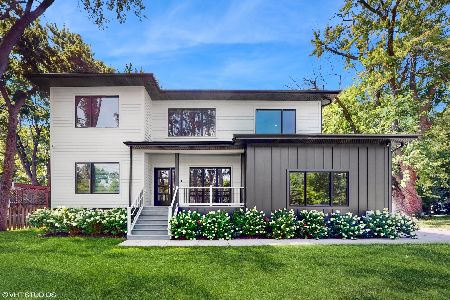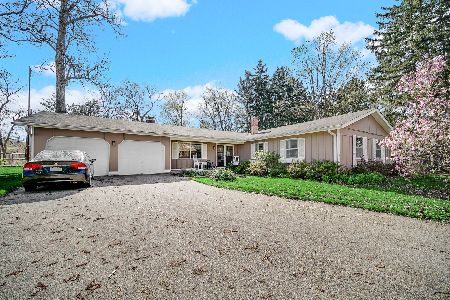95 Elm Road, Lincolnshire, Illinois 60069
$870,000
|
Sold
|
|
| Status: | Closed |
| Sqft: | 4,270 |
| Cost/Sqft: | $222 |
| Beds: | 4 |
| Baths: | 4 |
| Year Built: | 2019 |
| Property Taxes: | $604 |
| Days On Market: | 2525 |
| Lot Size: | 0,92 |
Description
Beautiful New Custom Home on the last wooded lot in the prestigious Lincolnshire Forest and ready for immediate occupancy! This Custom Home features an exciting & open floorplan. 1st floor Library (could be bedroom suite), Great Room w/ F/P & window wall open to huge Gourmet Kitchen w/ upscale SS appliances, Lg Island & Quartz counters. Breakfast Area, Dining Room, Flex Space, Mud Room with lockers, Walk-in Pantry & oversized rear closet. Second floor has Loft, Master Suite with His/Her Walk-in closets, large Princess Suite & 2 additional bedrooms with Walk-in baths & shared bath. 2nd Floor Laundry room. Full unfinished basement, 3 car oversized garage suitable for car lifts. Professionally landscaped homesite including large maintenance-free deck. Walk to downtown and spring lake (old fashion swimming hole and park)
Property Specifics
| Single Family | |
| — | |
| Prairie | |
| 2019 | |
| Full | |
| CUSTOM HOME - LOT 1 | |
| No | |
| 0.92 |
| Lake | |
| Lincolnshire Forest | |
| 34 / Monthly | |
| Other | |
| Lake Michigan | |
| Public Sewer, Sewer-Storm | |
| 10291476 | |
| 15144060160000 |
Nearby Schools
| NAME: | DISTRICT: | DISTANCE: | |
|---|---|---|---|
|
Grade School
Laura B Sprague School |
103 | — | |
|
Middle School
Daniel Wright Junior High School |
103 | Not in DB | |
|
High School
Adlai E Stevenson High School |
125 | Not in DB | |
|
Alternate Elementary School
Half Day School |
— | Not in DB | |
|
Alternate Junior High School
Daniel Wright Junior High School |
— | Not in DB | |
Property History
| DATE: | EVENT: | PRICE: | SOURCE: |
|---|---|---|---|
| 12 Apr, 2019 | Sold | $870,000 | MRED MLS |
| 4 Mar, 2019 | Under contract | $949,900 | MRED MLS |
| 27 Feb, 2019 | Listed for sale | $949,900 | MRED MLS |
Room Specifics
Total Bedrooms: 4
Bedrooms Above Ground: 4
Bedrooms Below Ground: 0
Dimensions: —
Floor Type: Carpet
Dimensions: —
Floor Type: Carpet
Dimensions: —
Floor Type: Carpet
Full Bathrooms: 4
Bathroom Amenities: —
Bathroom in Basement: 0
Rooms: Eating Area,Library,Great Room,Office,Loft
Basement Description: Unfinished
Other Specifics
| 3 | |
| Concrete Perimeter | |
| Asphalt | |
| — | |
| Cul-De-Sac,Wooded | |
| 90X169X155X151X306 | |
| — | |
| Full | |
| — | |
| Double Oven, Microwave, Dishwasher, High End Refrigerator, Disposal, Stainless Steel Appliance(s), Cooktop, Range Hood | |
| Not in DB | |
| Street Paved | |
| — | |
| — | |
| — |
Tax History
| Year | Property Taxes |
|---|---|
| 2019 | $604 |
Contact Agent
Nearby Similar Homes
Nearby Sold Comparables
Contact Agent
Listing Provided By
Premier Realty Group, Inc.













