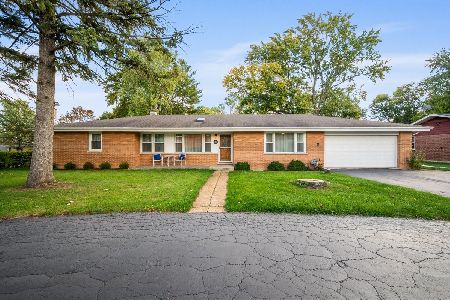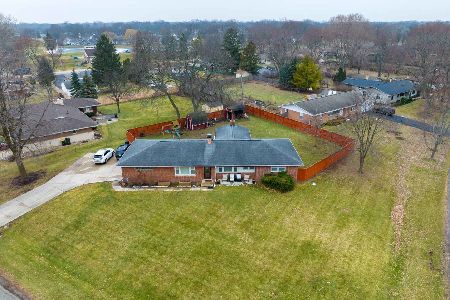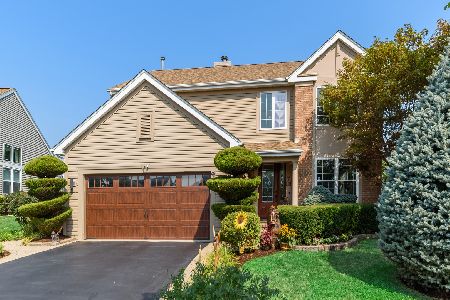95 Lemans Drive, Wheeling, Illinois 60090
$430,000
|
Sold
|
|
| Status: | Closed |
| Sqft: | 3,270 |
| Cost/Sqft: | $138 |
| Beds: | 4 |
| Baths: | 4 |
| Year Built: | 1998 |
| Property Taxes: | $16,200 |
| Days On Market: | 2522 |
| Lot Size: | 0,00 |
Description
Outstanding Avalon Subdivision. Beautifully presented contemporary house with 9 foot ceiling throughout. The biggest model. Best layout with main level office and 2nd master suite on main level. Large dream kitchen offers granite countertops, stainless steel appliances, 42 inch cabinets, an island, eating area, pantry, desk for your mail. Family room with gas starter wood burning fireplace, great sitting area and big closet. Cozy 2nd floor loft may be really another family room to enjoy privacy. Master suite will surprise you with vaulted ceiling, 2 big walk in closets and, if desired, additional A/C unit for hottest summer nights. Closets in children's bedrooms are wonderfully organized to give plenty of space for new outfits! Finished basement offers good size media room and a play area. Fenced back yard with brick patio and sprinkler system is big enough for any party summer time. Great location close to Metra, EZ access to 294, 15 minutes to O'Hare
Property Specifics
| Single Family | |
| — | |
| Contemporary | |
| 1998 | |
| Full | |
| — | |
| No | |
| — |
| Cook | |
| Avalon | |
| 0 / Not Applicable | |
| None | |
| Lake Michigan | |
| Public Sewer | |
| 10257881 | |
| 03231080070000 |
Nearby Schools
| NAME: | DISTRICT: | DISTANCE: | |
|---|---|---|---|
|
Grade School
Robert Frost Elementary School |
21 | — | |
|
Middle School
Oliver W Holmes Middle School |
21 | Not in DB | |
|
High School
Wheeling High School |
214 | Not in DB | |
Property History
| DATE: | EVENT: | PRICE: | SOURCE: |
|---|---|---|---|
| 5 Jun, 2012 | Sold | $427,000 | MRED MLS |
| 26 Feb, 2012 | Under contract | $450,000 | MRED MLS |
| 20 Feb, 2012 | Listed for sale | $450,000 | MRED MLS |
| 14 Jun, 2019 | Sold | $430,000 | MRED MLS |
| 8 Apr, 2019 | Under contract | $449,900 | MRED MLS |
| 22 Feb, 2019 | Listed for sale | $449,900 | MRED MLS |
Room Specifics
Total Bedrooms: 4
Bedrooms Above Ground: 4
Bedrooms Below Ground: 0
Dimensions: —
Floor Type: Wood Laminate
Dimensions: —
Floor Type: Wood Laminate
Dimensions: —
Floor Type: Carpet
Full Bathrooms: 4
Bathroom Amenities: Separate Shower,Double Sink,Soaking Tub
Bathroom in Basement: 0
Rooms: Loft,Recreation Room
Basement Description: Finished,Crawl
Other Specifics
| 2.5 | |
| — | |
| Asphalt | |
| Brick Paver Patio, Storms/Screens, Outdoor Grill | |
| Fenced Yard,Landscaped | |
| 53X130X88X127 | |
| — | |
| Full | |
| Vaulted/Cathedral Ceilings, Wood Laminate Floors, First Floor Bedroom, First Floor Laundry, First Floor Full Bath, Walk-In Closet(s) | |
| Range, Microwave, Dishwasher, Refrigerator, Washer, Dryer, Disposal, Stainless Steel Appliance(s) | |
| Not in DB | |
| Sidewalks, Street Paved | |
| — | |
| — | |
| Wood Burning |
Tax History
| Year | Property Taxes |
|---|---|
| 2012 | $11,449 |
| 2019 | $16,200 |
Contact Agent
Nearby Similar Homes
Nearby Sold Comparables
Contact Agent
Listing Provided By
Compass









