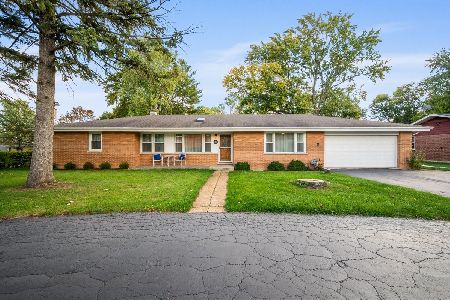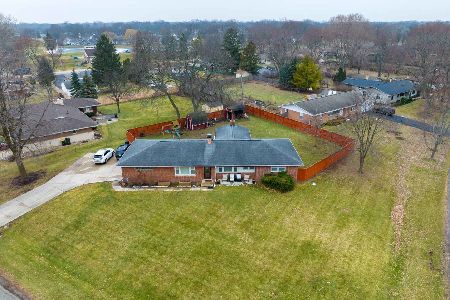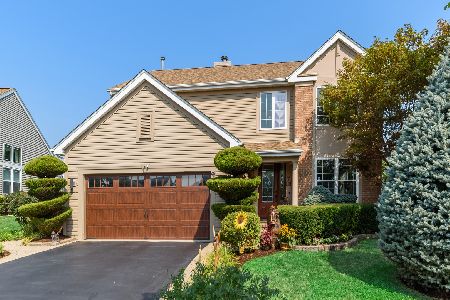95 Lemans Drive, Wheeling, Illinois 60090
$427,000
|
Sold
|
|
| Status: | Closed |
| Sqft: | 3,270 |
| Cost/Sqft: | $138 |
| Beds: | 4 |
| Baths: | 4 |
| Year Built: | 1998 |
| Property Taxes: | $11,449 |
| Days On Market: | 5081 |
| Lot Size: | 0,21 |
Description
Immaculate & beautiful 3000+ sq ft home features a loft, den, huge finished basement, dramatic 2 story living rm, brick patio & sprinkler system. Eat-in kitchen w/42"cabinets, newer SS appliances, granite counters & island. Large family rm w/gas fireplace. 2nd flr master BR & BA w/two walk-in closets, sep. shower & double vanity. 1st flr master w/private bath. So many improvements there is nothing to do but move in.
Property Specifics
| Single Family | |
| — | |
| Contemporary | |
| 1998 | |
| Partial | |
| AVALON | |
| No | |
| 0.21 |
| Cook | |
| Avalon | |
| 0 / Not Applicable | |
| None | |
| Lake Michigan | |
| Public Sewer | |
| 07999418 | |
| 03231080070000 |
Nearby Schools
| NAME: | DISTRICT: | DISTANCE: | |
|---|---|---|---|
|
Grade School
Robert Frost Elementary School |
21 | — | |
|
Middle School
Oliver W Holmes Middle School |
21 | Not in DB | |
|
High School
Wheeling High School |
214 | Not in DB | |
Property History
| DATE: | EVENT: | PRICE: | SOURCE: |
|---|---|---|---|
| 5 Jun, 2012 | Sold | $427,000 | MRED MLS |
| 26 Feb, 2012 | Under contract | $450,000 | MRED MLS |
| 20 Feb, 2012 | Listed for sale | $450,000 | MRED MLS |
| 14 Jun, 2019 | Sold | $430,000 | MRED MLS |
| 8 Apr, 2019 | Under contract | $449,900 | MRED MLS |
| 22 Feb, 2019 | Listed for sale | $449,900 | MRED MLS |
Room Specifics
Total Bedrooms: 4
Bedrooms Above Ground: 4
Bedrooms Below Ground: 0
Dimensions: —
Floor Type: Carpet
Dimensions: —
Floor Type: Carpet
Dimensions: —
Floor Type: Carpet
Full Bathrooms: 4
Bathroom Amenities: Separate Shower,Double Sink
Bathroom in Basement: 0
Rooms: Loft,Office,Recreation Room,Walk In Closet
Basement Description: Finished,Crawl
Other Specifics
| 2 | |
| Concrete Perimeter | |
| Asphalt | |
| Brick Paver Patio, Storms/Screens | |
| Landscaped | |
| 53X130X88X127 | |
| Unfinished | |
| Full | |
| Vaulted/Cathedral Ceilings, Wood Laminate Floors, First Floor Bedroom, In-Law Arrangement, First Floor Laundry, First Floor Full Bath | |
| Range, Microwave, Dishwasher, Refrigerator, Washer, Dryer, Disposal, Stainless Steel Appliance(s) | |
| Not in DB | |
| Sidewalks, Street Lights, Street Paved | |
| — | |
| — | |
| Attached Fireplace Doors/Screen, Gas Log, Includes Accessories |
Tax History
| Year | Property Taxes |
|---|---|
| 2012 | $11,449 |
| 2019 | $16,200 |
Contact Agent
Nearby Similar Homes
Nearby Sold Comparables
Contact Agent
Listing Provided By
Baird & Warner









