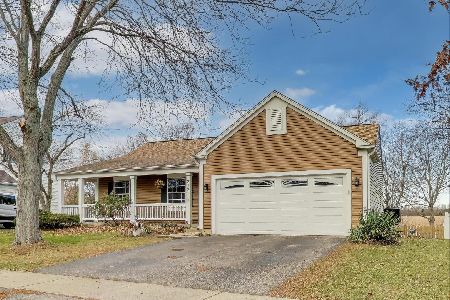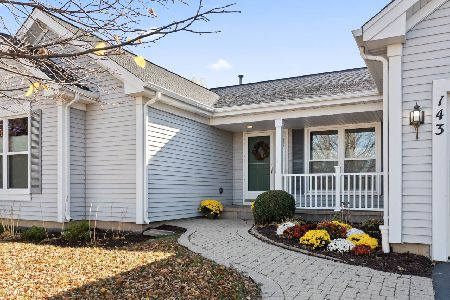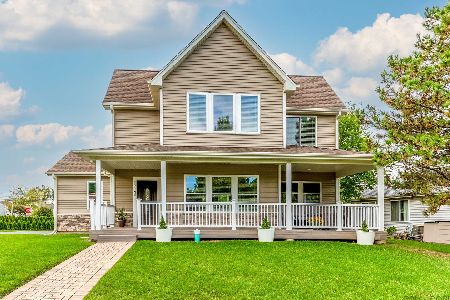95 Red Spruce Trail, Lake Villa, Illinois 60046
$275,000
|
Sold
|
|
| Status: | Closed |
| Sqft: | 2,217 |
| Cost/Sqft: | $133 |
| Beds: | 3 |
| Baths: | 3 |
| Year Built: | 1998 |
| Property Taxes: | $8,672 |
| Days On Market: | 3812 |
| Lot Size: | 0,37 |
Description
WELCOME HOME TO THIS AMAZING EXPANDED RANCH HOME! PICTURE PERFECT ON THE INSIDE AND OUT! BEST LOT & LOCATION & LANDSCAPING, EVER & BACKING TO OPEN SPACE. NEWLY FENCED, NEW PATIO AND WALKS, BRICK AND NEWLY PAINTED CEDAR EXTERIOR WITH QUAINT FRONT PORCH! AWESOME INTERIOR W/VAULTED & CATHEDRAL CEILINGS, BRICK FIREPLACE, NEW WINDOWS W/WARRANTY, NEW HWH, NEW FURNACE, KITCHEN W/ NEWER HIGH END STAINLESS STEEL APPLIANCES AND QUARTZ COUNTERTOPS & BACK SPLASH! MOST AMAZING IS THE MAIN FLOOR FAMILY ROOM WITH WALLS OF WINDOWS! FINISHED BASEMENT IS A DREAM COME TRUE INCLUDING A CUSTOM WET BAR. OFFICE OR 4TH BR POTENTIAL, CRAFT ROOM AND TONS OF STORAGE. DON'T MISS THE 3 CAR GARAGE WITH EXTRA WORKSHOP AREA AND CUSTOM STAIRCASE TO TRUE MAN-CAVE WORKSHOP OR STORAGE PLUS ATTIC STORAGE AREA, TOO! THIS HOUSE IS A DREAM COME TRUE FOR THE NEXT FORTUNATE OWNER TO CALL IT HOME. SEE IT TODAY! SPECTACULAR!!
Property Specifics
| Single Family | |
| — | |
| Ranch | |
| 1998 | |
| Full | |
| EXPANDED RANCH | |
| No | |
| 0.37 |
| Lake | |
| Pineview Estates | |
| 0 / Not Applicable | |
| None | |
| Public | |
| Public Sewer | |
| 08957179 | |
| 06043020310000 |
Nearby Schools
| NAME: | DISTRICT: | DISTANCE: | |
|---|---|---|---|
|
High School
Lakes Community High School |
117 | Not in DB | |
Property History
| DATE: | EVENT: | PRICE: | SOURCE: |
|---|---|---|---|
| 10 Jul, 2009 | Sold | $354,000 | MRED MLS |
| 4 Apr, 2009 | Under contract | $365,000 | MRED MLS |
| — | Last price change | $399,000 | MRED MLS |
| 10 Feb, 2009 | Listed for sale | $399,000 | MRED MLS |
| 6 Oct, 2015 | Sold | $275,000 | MRED MLS |
| 23 Aug, 2015 | Under contract | $294,900 | MRED MLS |
| — | Last price change | $299,900 | MRED MLS |
| 15 Jun, 2015 | Listed for sale | $299,900 | MRED MLS |
Room Specifics
Total Bedrooms: 3
Bedrooms Above Ground: 3
Bedrooms Below Ground: 0
Dimensions: —
Floor Type: Carpet
Dimensions: —
Floor Type: Carpet
Full Bathrooms: 3
Bathroom Amenities: Whirlpool,Separate Shower,Double Sink
Bathroom in Basement: 1
Rooms: Bonus Room,Eating Area,Foyer,Office,Recreation Room
Basement Description: Finished
Other Specifics
| 3.5 | |
| Concrete Perimeter | |
| Asphalt | |
| Patio, Porch, Storms/Screens | |
| Fenced Yard | |
| 107X141X124X140 | |
| Full,Interior Stair | |
| Full | |
| Vaulted/Cathedral Ceilings, Bar-Wet, Hardwood Floors, First Floor Bedroom, First Floor Laundry, First Floor Full Bath | |
| Range, Microwave, Dishwasher, Refrigerator, Disposal, Stainless Steel Appliance(s) | |
| Not in DB | |
| Street Paved | |
| — | |
| — | |
| Gas Log, Gas Starter |
Tax History
| Year | Property Taxes |
|---|---|
| 2009 | $7,941 |
| 2015 | $8,672 |
Contact Agent
Nearby Similar Homes
Nearby Sold Comparables
Contact Agent
Listing Provided By
RE/MAX Suburban









