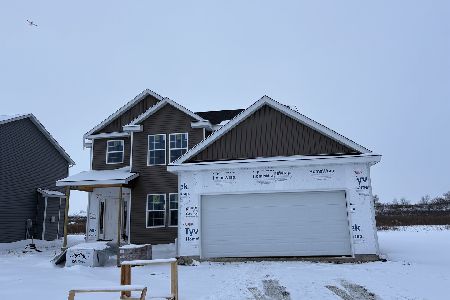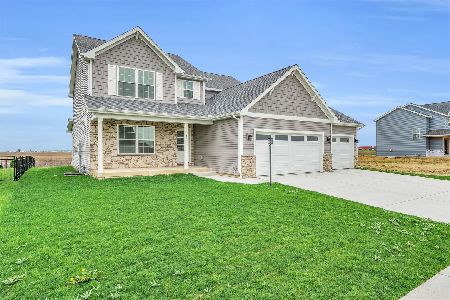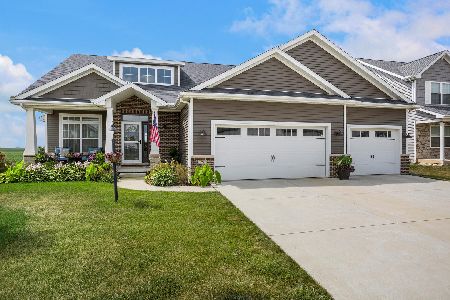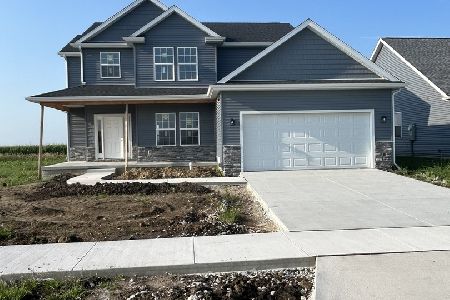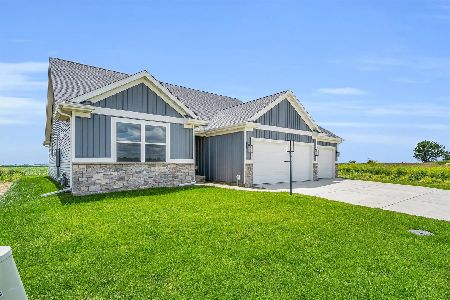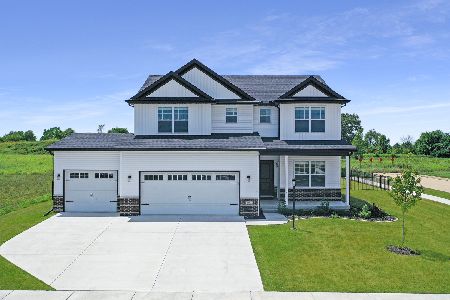95 Shiloh Drive, Savoy, Illinois 61874
$511,850
|
Sold
|
|
| Status: | Closed |
| Sqft: | 2,349 |
| Cost/Sqft: | $219 |
| Beds: | 3 |
| Baths: | 4 |
| Year Built: | 2023 |
| Property Taxes: | $9 |
| Days On Market: | 835 |
| Lot Size: | 0,00 |
Description
Stunning custom build / collaboration with Armstrong Builders gives you the perfect home to move into just before the end of the year!! Tastefully designed with a neutral palette inside and out. A gorgeous stone front welcomes you with cedar shake accents. Enjoy endless country views off the back screened-in porch with the fields just behind you. Beautiful 7 1/2" planked wire-brushed light oak flooring welcomes you throughout the main floor and continues up the stairs and landing. Gas fireplace is pulled in, giving you the option to add bookcases. This versatile floor plan, with an added 2 feet to expand the living room and primary, gives this home a more open feel. The kitchen is gorgeous with Amish-made, custom built, all white cabinetry accented with brass hardware. The island is oversized with stainless steel sink, additional cabnitry and dishwasher. All kitchen countertops are the timeless carrera-style quartz. Off the 3 car garage you enter the mudroom that features built-in lockers and tiled floor with herringbone pattern that leads into the office. On the second floor you will find the 3 bedrooms, laudry and full hall bath. The master bedroom is to die for! It features the master bath with dual vanities, water closet, 6 foot tiled shower, freestanding soaking tub and finishes with a huge 10 x 12 walk-in closet. The full basement is partially finished with a great room (plumbing roughed-in for a future kitchen), bedroom with a walk-in closet, full bath and additional space for storage. Full list of upgrades and details available upon request / owner is lisenced Realtor.
Property Specifics
| Single Family | |
| — | |
| — | |
| 2023 | |
| — | |
| — | |
| No | |
| — |
| Champaign | |
| — | |
| 225 / Annual | |
| — | |
| — | |
| — | |
| 11902796 | |
| 292612184003 |
Nearby Schools
| NAME: | DISTRICT: | DISTANCE: | |
|---|---|---|---|
|
Grade School
Champaign Elementary School |
4 | — | |
|
Middle School
Champaign/middle Call Unit 4 351 |
4 | Not in DB | |
|
High School
Central High School |
4 | Not in DB | |
Property History
| DATE: | EVENT: | PRICE: | SOURCE: |
|---|---|---|---|
| 20 Dec, 2023 | Sold | $511,850 | MRED MLS |
| 20 Dec, 2023 | Under contract | $515,000 | MRED MLS |
| 6 Oct, 2023 | Listed for sale | $515,000 | MRED MLS |
| 20 May, 2024 | Sold | $500,000 | MRED MLS |
| 20 Apr, 2024 | Under contract | $515,000 | MRED MLS |
| 22 Dec, 2023 | Listed for sale | $515,000 | MRED MLS |
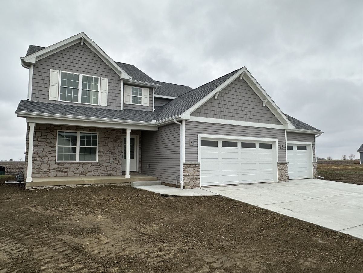
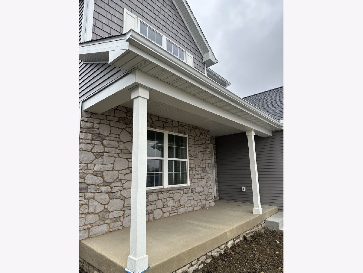
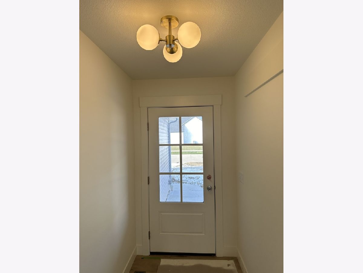
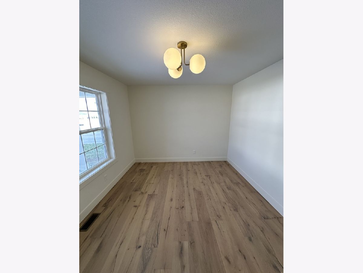
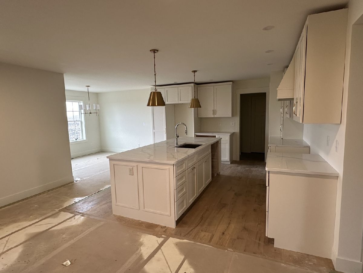
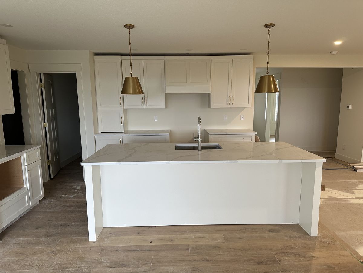
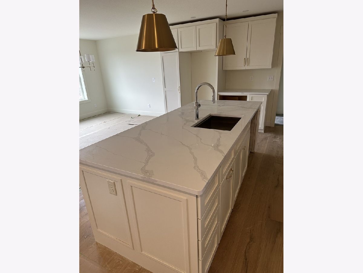
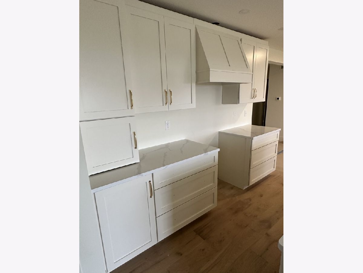
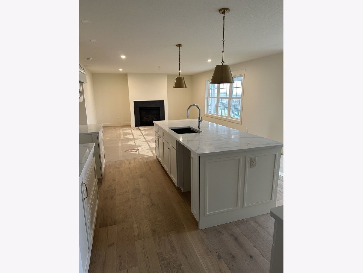
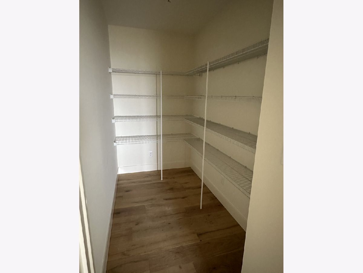
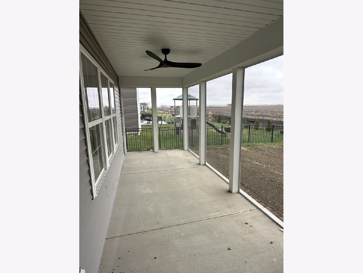
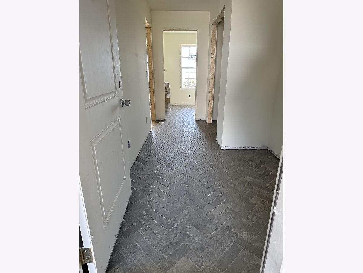
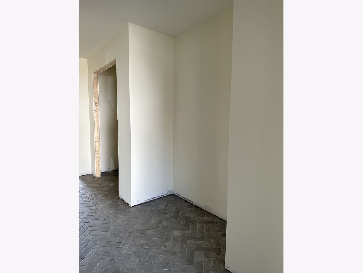
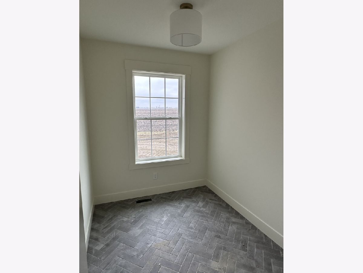
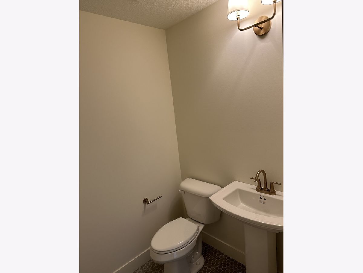
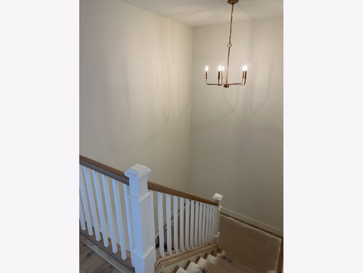
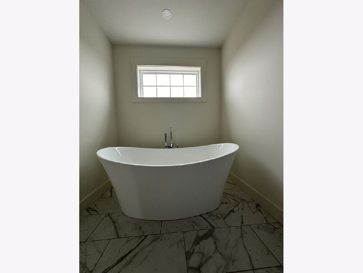
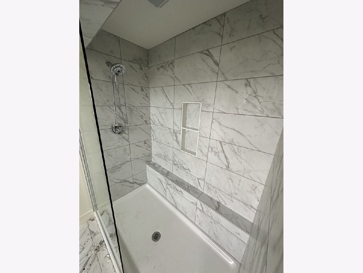
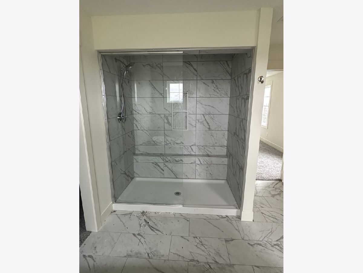
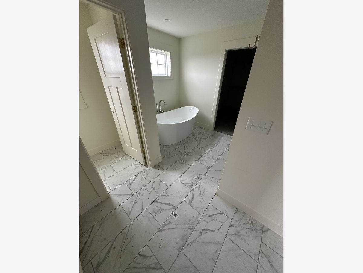
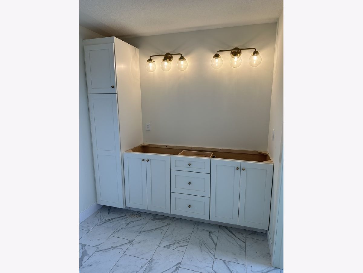
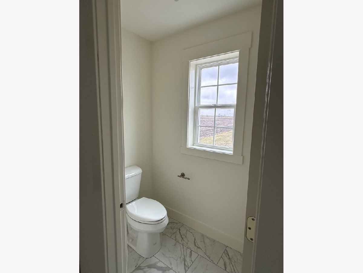
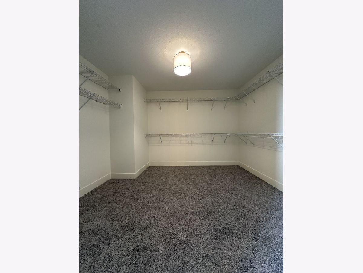
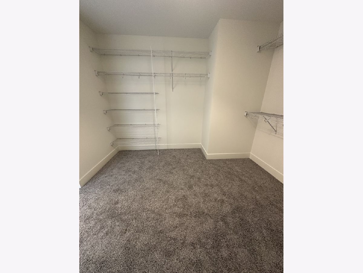
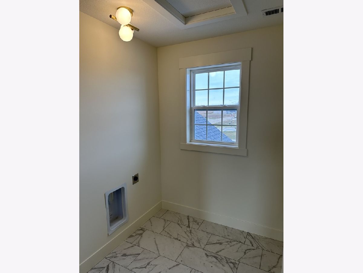
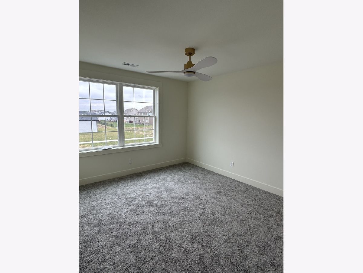
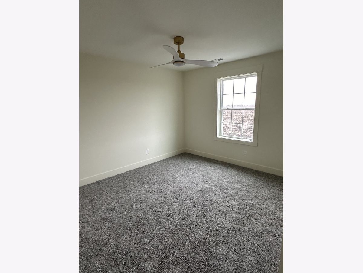
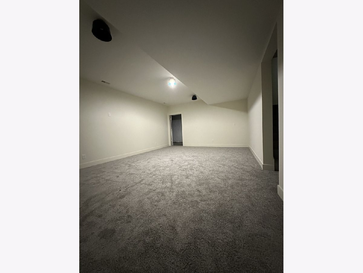
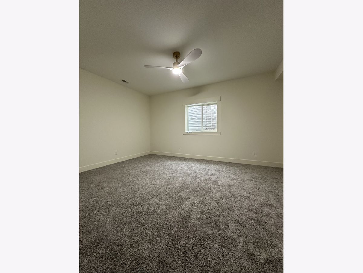
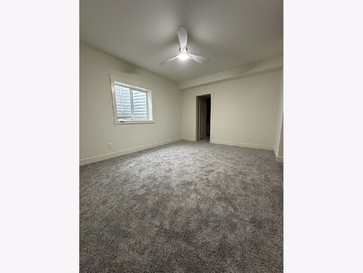
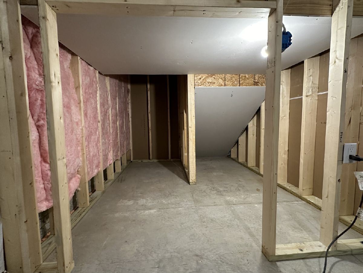
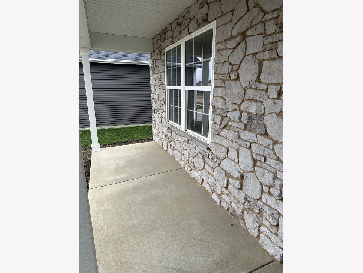
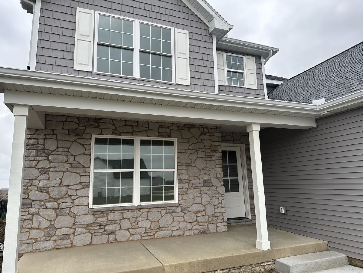
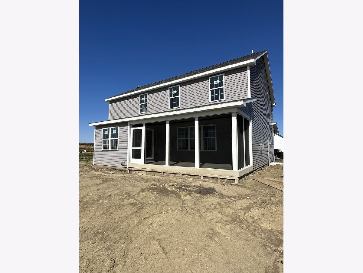
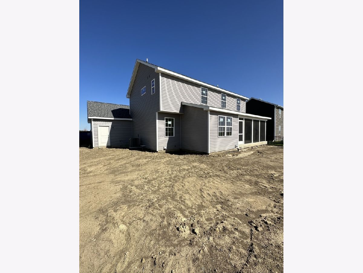
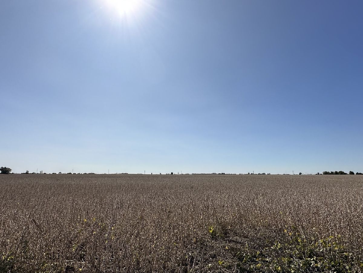
Room Specifics
Total Bedrooms: 4
Bedrooms Above Ground: 3
Bedrooms Below Ground: 1
Dimensions: —
Floor Type: —
Dimensions: —
Floor Type: —
Dimensions: —
Floor Type: —
Full Bathrooms: 4
Bathroom Amenities: —
Bathroom in Basement: 1
Rooms: —
Basement Description: Partially Finished,Egress Window,Storage Space
Other Specifics
| 3 | |
| — | |
| Concrete | |
| — | |
| — | |
| 70 X 120 | |
| — | |
| — | |
| — | |
| — | |
| Not in DB | |
| — | |
| — | |
| — | |
| — |
Tax History
| Year | Property Taxes |
|---|---|
| 2023 | $9 |
Contact Agent
Nearby Similar Homes
Contact Agent
Listing Provided By
RE/MAX REALTY ASSOCIATES-CHA

