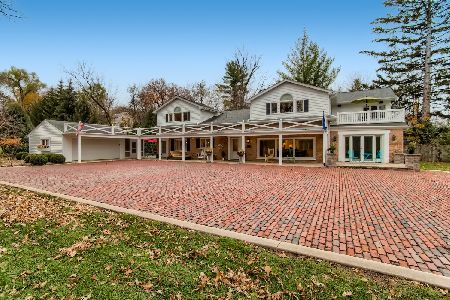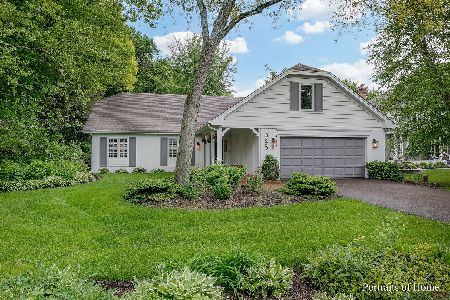950 Crescent Boulevard, Glen Ellyn, Illinois 60137
$865,000
|
Sold
|
|
| Status: | Closed |
| Sqft: | 3,597 |
| Cost/Sqft: | $250 |
| Beds: | 4 |
| Baths: | 3 |
| Year Built: | 1962 |
| Property Taxes: | $22,038 |
| Days On Market: | 1675 |
| Lot Size: | 0,95 |
Description
You have always admired this fabulous tucked away retreat-like property set on an approximate 1 acre treed lot and backing to the forest preserve and the DuPage River within blocks to downtown Glen Ellyn! This hard to find setting provides the perfect backdrop for this classic expanded stone & cedar cape cod with 4 bedrooms, 2.1 baths, 3597 square feet, 2nd floor bonus room, screened porch and 2 car attached garage. The first floor features an office, living room, dining room, powder room, updated kitchen that opens to the family room and oversized screened-in porch that overlooks the expansive yard. The second floor includes 4 bedrooms including a wonderful primary bedroom suite with access to a bonus recreation/excercise room as well as an exterior deck. In addition, the other 3 bedrooms include charming details and space as well a full hall bath. The home features a 2 car attached garage as well as attached shed while the yard provides limitless opportunities for outdoor living, bonfires and wildlife spotting! On the property are 2 detached structures - a storage shed and guest cottage that are conveyed in "as is" condition. Recent updates include a new roof and 2 newer furnaces. (The home has no basement.)
Property Specifics
| Single Family | |
| — | |
| Cape Cod | |
| 1962 | |
| None | |
| — | |
| No | |
| 0.95 |
| Du Page | |
| — | |
| 0 / Not Applicable | |
| None | |
| Lake Michigan | |
| Septic-Private | |
| 11224903 | |
| 0512103022 |
Nearby Schools
| NAME: | DISTRICT: | DISTANCE: | |
|---|---|---|---|
|
Grade School
Ben Franklin Elementary School |
41 | — | |
|
Middle School
Hadley Junior High School |
41 | Not in DB | |
|
High School
Glenbard West High School |
87 | Not in DB | |
Property History
| DATE: | EVENT: | PRICE: | SOURCE: |
|---|---|---|---|
| 2 Jul, 2010 | Sold | $775,000 | MRED MLS |
| 3 Jun, 2010 | Under contract | $800,000 | MRED MLS |
| — | Last price change | $860,000 | MRED MLS |
| 22 Jul, 2008 | Listed for sale | $1,399,000 | MRED MLS |
| 17 Dec, 2021 | Sold | $865,000 | MRED MLS |
| 3 Oct, 2021 | Under contract | $899,000 | MRED MLS |
| 22 Jun, 2021 | Listed for sale | $899,000 | MRED MLS |
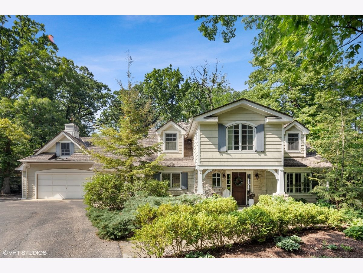
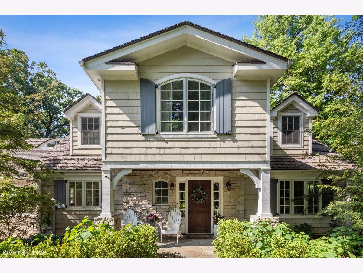
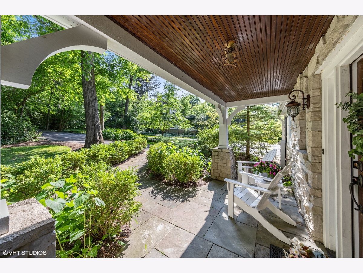
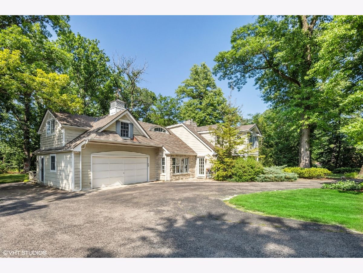
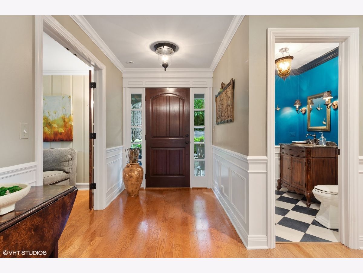
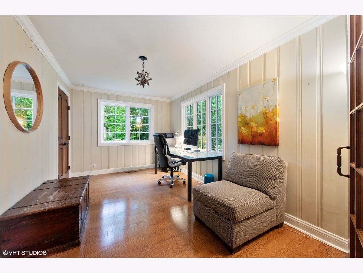
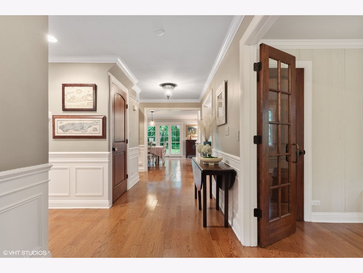
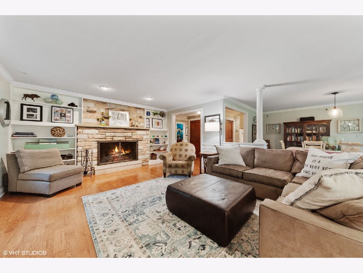
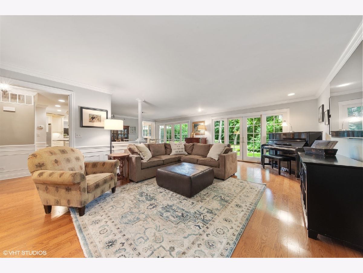
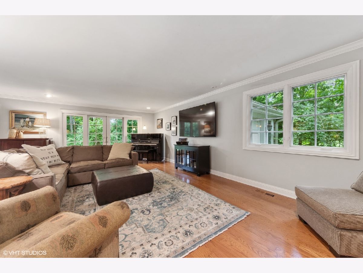
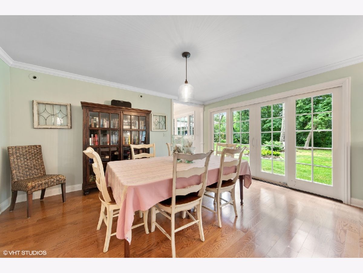
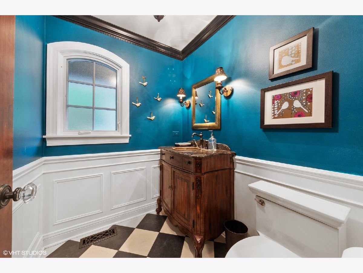
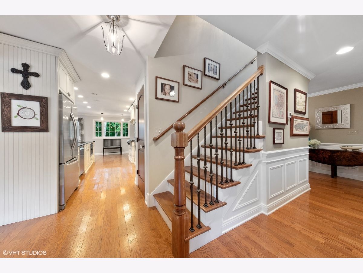
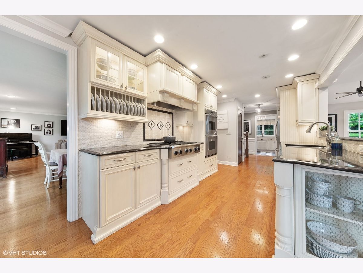

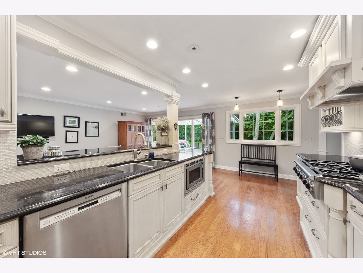

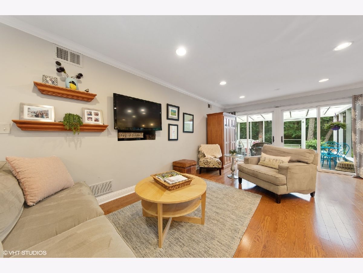
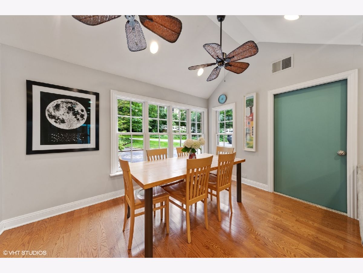
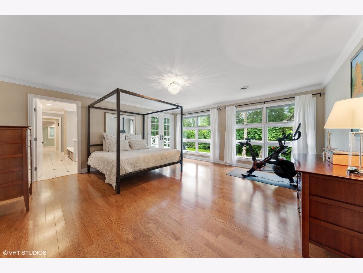

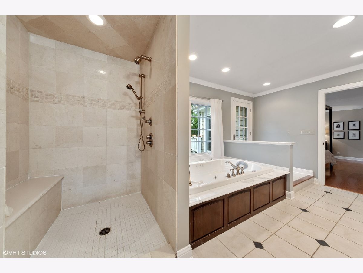
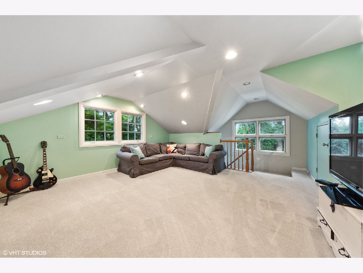
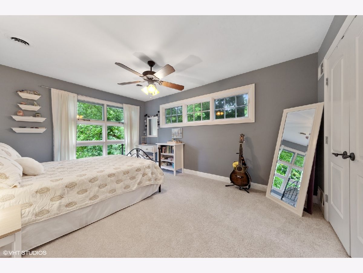
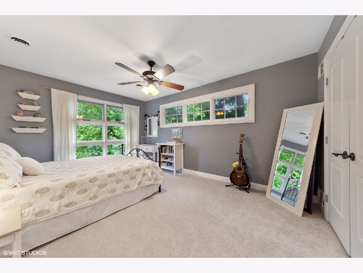
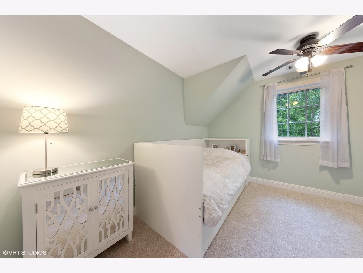
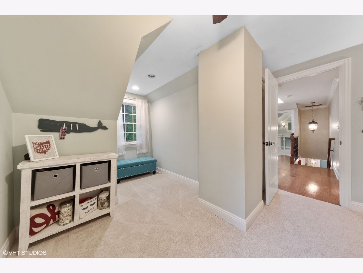

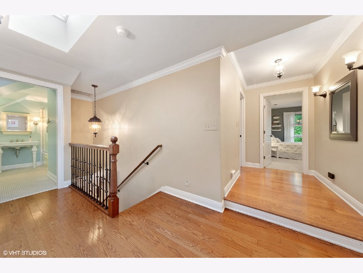
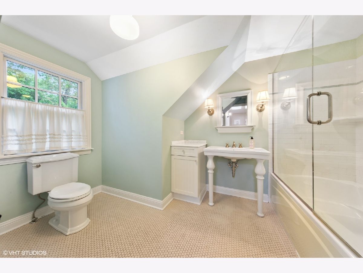

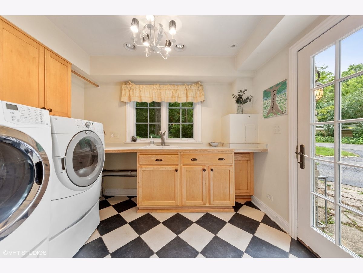
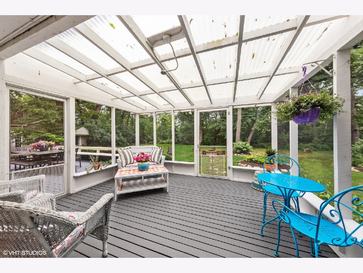
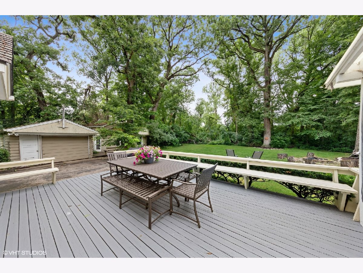
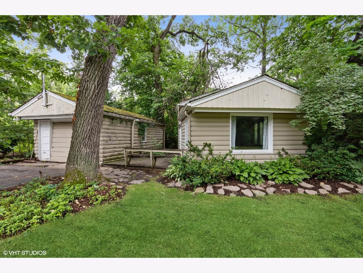
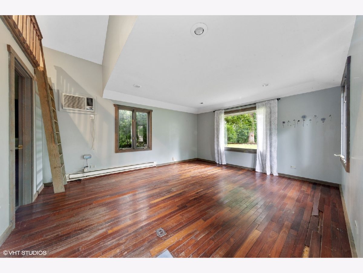
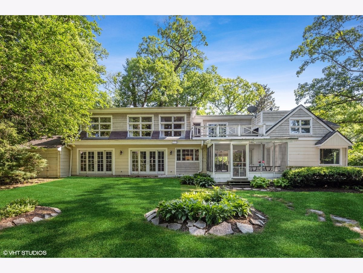
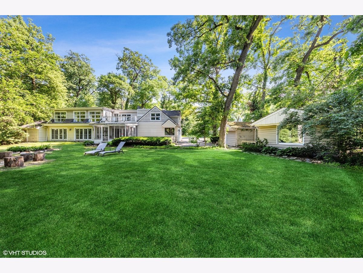
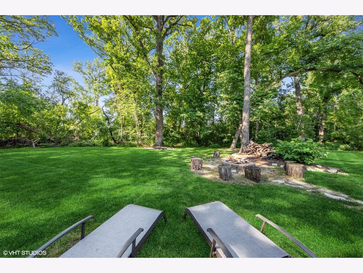
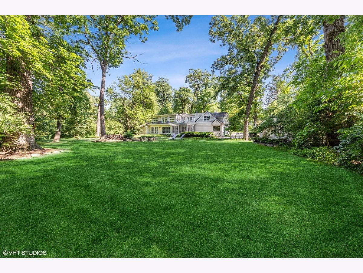
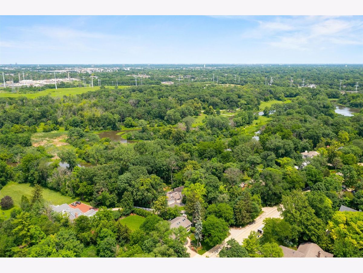
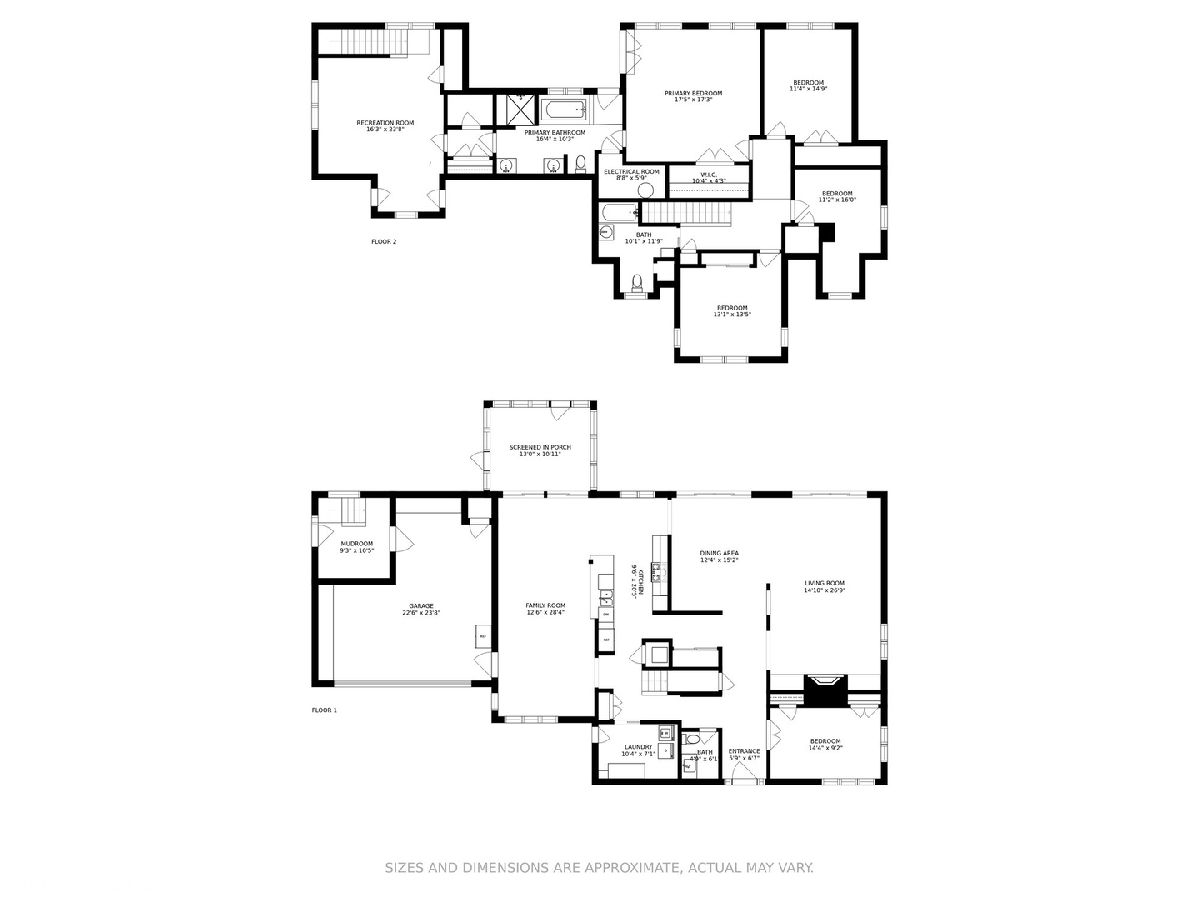
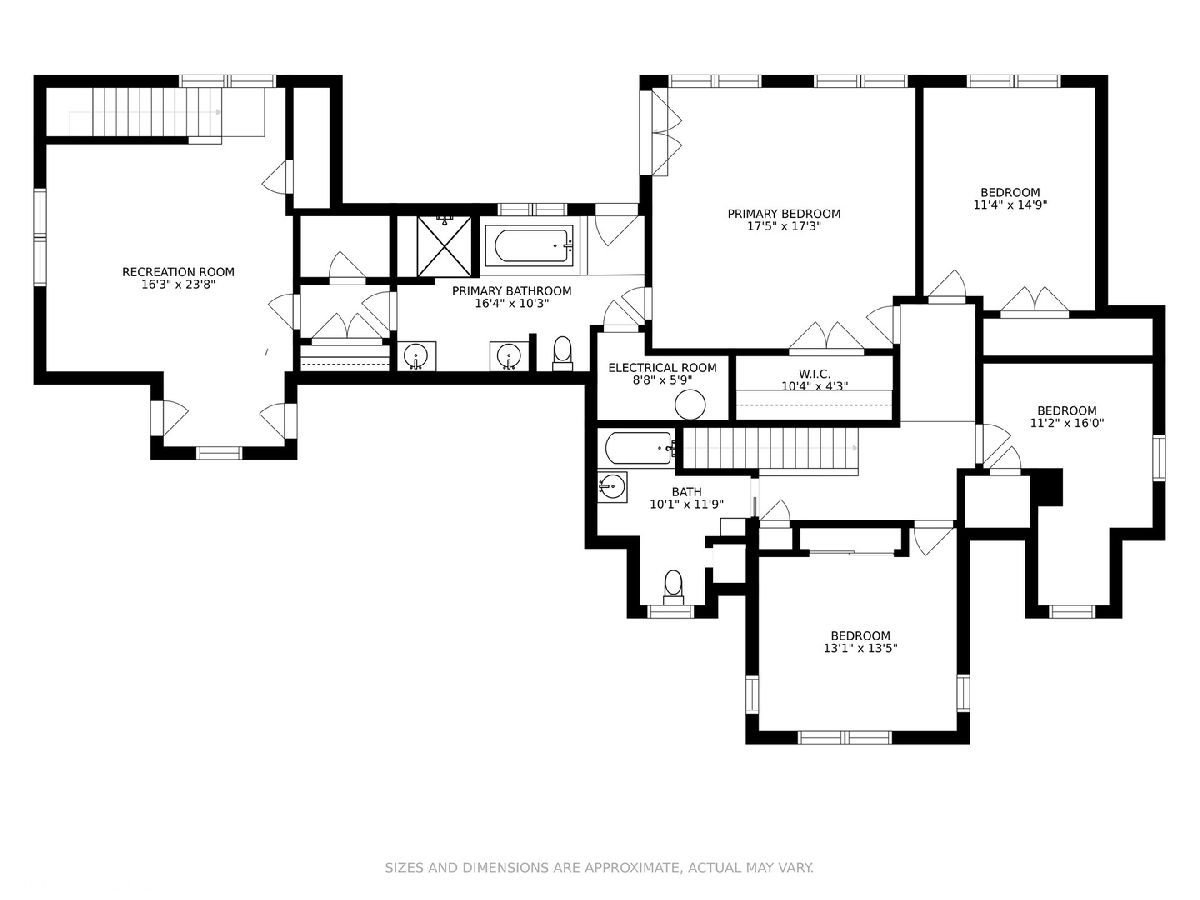
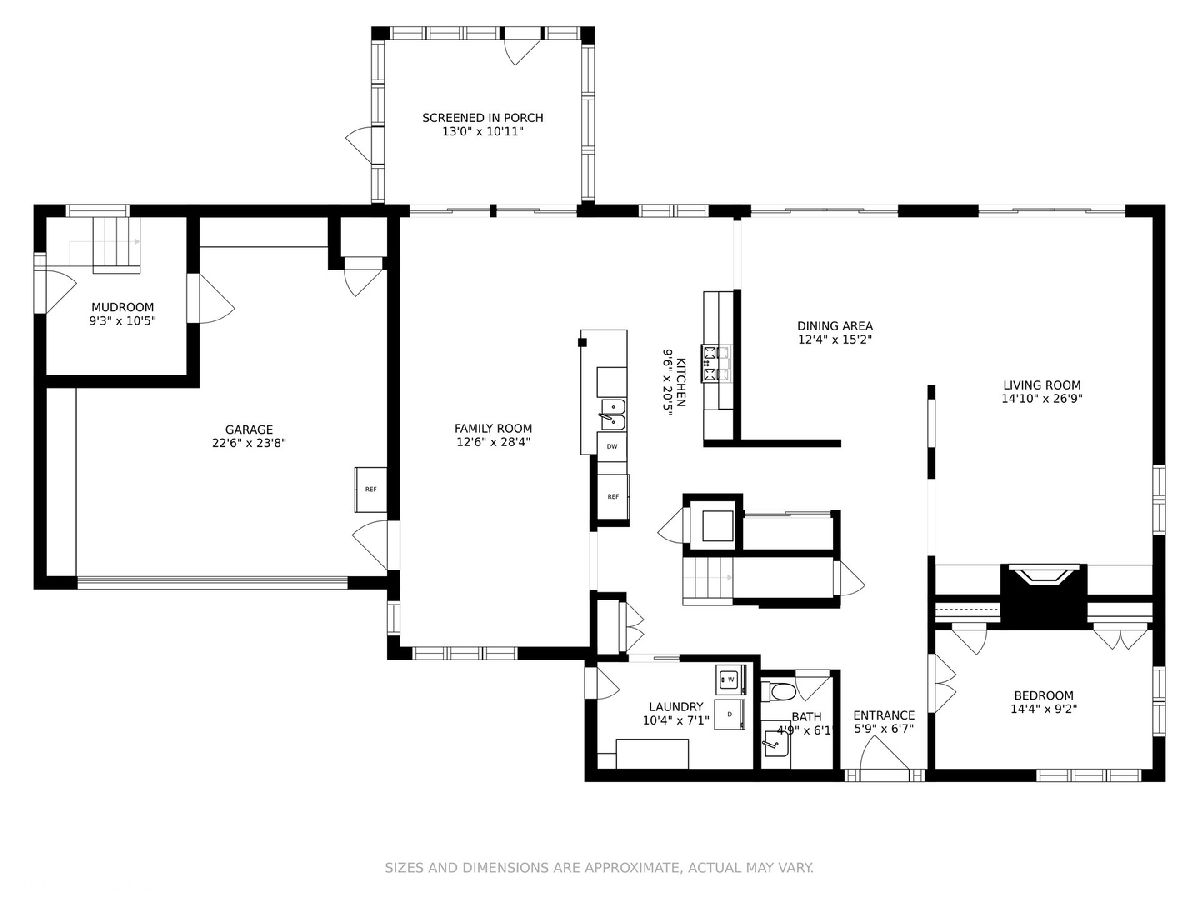
Room Specifics
Total Bedrooms: 4
Bedrooms Above Ground: 4
Bedrooms Below Ground: 0
Dimensions: —
Floor Type: Carpet
Dimensions: —
Floor Type: Carpet
Dimensions: —
Floor Type: Carpet
Full Bathrooms: 3
Bathroom Amenities: Whirlpool,Separate Shower
Bathroom in Basement: 0
Rooms: Recreation Room,Mud Room,Screened Porch,Office
Basement Description: None
Other Specifics
| 2 | |
| Concrete Perimeter | |
| Asphalt | |
| Porch Screened | |
| Forest Preserve Adjacent | |
| 329X182X274X119 | |
| — | |
| Full | |
| Vaulted/Cathedral Ceilings, Skylight(s), In-Law Arrangement | |
| Double Oven, Microwave, Dishwasher, Refrigerator, Freezer, Washer, Dryer, Disposal | |
| Not in DB | |
| Street Paved | |
| — | |
| — | |
| Wood Burning |
Tax History
| Year | Property Taxes |
|---|---|
| 2010 | $19,511 |
| 2021 | $22,038 |
Contact Agent
Nearby Similar Homes
Nearby Sold Comparables
Contact Agent
Listing Provided By
Compass




