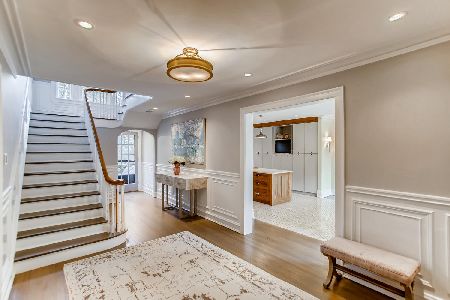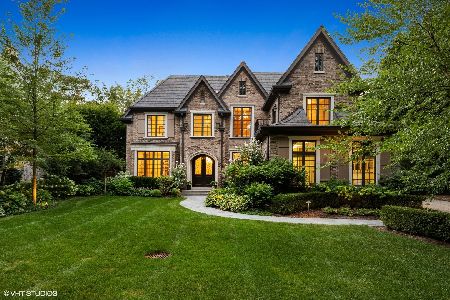950 Eastwood Road, Glencoe, Illinois 60022
$765,000
|
Sold
|
|
| Status: | Closed |
| Sqft: | 4,910 |
| Cost/Sqft: | $173 |
| Beds: | 4 |
| Baths: | 5 |
| Year Built: | 1923 |
| Property Taxes: | $20,999 |
| Days On Market: | 3786 |
| Lot Size: | 0,42 |
Description
NEW PRICE! Tremendous curb appeal and presence in this Skokie Heights tudor on .40 acres. Stucco exterior, slate roof, copper gutters & circular drive. Gracious elements include floor-to-ceiling windows, large foyer, LR w/FP, sunroom, den w/built-ins, wet bar & skylight, HW flrs & moldings thruout and central A/C. MBA w/steam shower. Back staircase to 4th BR w/pvt bath. 3rd flr bonus room. Partially finished basement w/5th BR, full bath & walk-in safe room. Over 4900 sq ft above grade! Wonderful patio for entertaining. Incredible potential to make this beautiful gem shine!
Property Specifics
| Single Family | |
| — | |
| Tudor | |
| 1923 | |
| Full | |
| — | |
| No | |
| 0.42 |
| Cook | |
| Skokie Heights | |
| 0 / Not Applicable | |
| None | |
| Lake Michigan | |
| Sewer-Storm | |
| 09030212 | |
| 05063110150000 |
Nearby Schools
| NAME: | DISTRICT: | DISTANCE: | |
|---|---|---|---|
|
Grade School
South Elementary School |
35 | — | |
|
Middle School
Central School |
35 | Not in DB | |
|
Alternate Elementary School
West School |
— | Not in DB | |
Property History
| DATE: | EVENT: | PRICE: | SOURCE: |
|---|---|---|---|
| 4 Dec, 2015 | Sold | $765,000 | MRED MLS |
| 27 Oct, 2015 | Under contract | $850,000 | MRED MLS |
| — | Last price change | $899,000 | MRED MLS |
| 4 Sep, 2015 | Listed for sale | $989,000 | MRED MLS |
| 13 Dec, 2016 | Sold | $1,250,000 | MRED MLS |
| 19 Oct, 2016 | Under contract | $1,299,000 | MRED MLS |
| 17 Oct, 2016 | Listed for sale | $1,299,000 | MRED MLS |
| 18 Jun, 2021 | Sold | $1,420,000 | MRED MLS |
| 26 May, 2021 | Under contract | $1,349,900 | MRED MLS |
| 20 May, 2021 | Listed for sale | $1,349,900 | MRED MLS |
Room Specifics
Total Bedrooms: 5
Bedrooms Above Ground: 4
Bedrooms Below Ground: 1
Dimensions: —
Floor Type: Hardwood
Dimensions: —
Floor Type: Hardwood
Dimensions: —
Floor Type: Hardwood
Dimensions: —
Floor Type: —
Full Bathrooms: 5
Bathroom Amenities: Steam Shower
Bathroom in Basement: 1
Rooms: Bonus Room,Bedroom 5,Den,Foyer,Recreation Room,Heated Sun Room
Basement Description: Partially Finished
Other Specifics
| 1.5 | |
| Concrete Perimeter | |
| Asphalt | |
| Patio | |
| Irregular Lot | |
| 225 X 145 X 171 | |
| Finished | |
| Full | |
| Skylight(s), Bar-Wet, Hardwood Floors | |
| Double Oven, Refrigerator, Washer, Dryer, Disposal | |
| Not in DB | |
| — | |
| — | |
| — | |
| Wood Burning |
Tax History
| Year | Property Taxes |
|---|---|
| 2015 | $20,999 |
| 2021 | $27,344 |
Contact Agent
Nearby Similar Homes
Nearby Sold Comparables
Contact Agent
Listing Provided By
@properties











