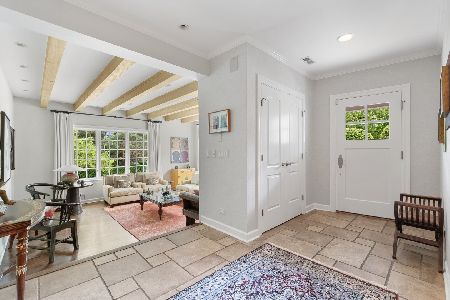970 Eastwood Road, Glencoe, Illinois 60022
$2,775,000
|
Sold
|
|
| Status: | Closed |
| Sqft: | 6,424 |
| Cost/Sqft: | $451 |
| Beds: | 4 |
| Baths: | 6 |
| Year Built: | 2014 |
| Property Taxes: | $33,762 |
| Days On Market: | 1232 |
| Lot Size: | 0,33 |
Description
Exceptional in every way! This absolutely perfect, light-filled home with finely designed floor plan and details (ie white oak hardwood flooring, classic moldings and soaring ceilings throughout) offers luxurious living in all areas of the home. The ideal floor plan combines with gorgeous landscaping to create an oasis near town, train and schools. The expansive first floor includes a grand entrance hall which leads to the beautiful family room with fireplace and French doors to the large bluestone patio and backyard. A gorgeous kitchen with huge quartzite island, 2 dishwashers, 2 refrigerator/freezers, double ovens (one is a steam oven), double sinks, fabulous quartzite counters, Miele coffee station plus warming drawer flows perfectly to the breakfast area and family room - all with lovely views and easy access to the patio and backyard. The elegant living room and dining room (with fully outfitted butler's pantry) feature custom moldings and exquisite ceiling and lighting details. Also on the first floor is an office with rich, custom cabinetry. The mudroom is located off the kitchen and side drive and offers easy access to the attached heated garage. The second floor offers four en suite bedrooms including a primary suite get-away with classic built-ins, luxurious bath with steam shower, soaking tub, custom double vanity and gorgeous marble tiles. The additional bedrooms on the second floor enjoy en suite marble baths with heated floors, walk-in closets, balcony and gorgeous views of the lush front lawn and picturesque Eastwood Road. The lower level has it all - large rec room with fireplace, handsome bar with dishwasher, fridge and microwave; game table area, exercise room, sauna, wine cellar, 5th bedroom (or very private office), full bath and incredible theatre! The home has been professionally updated for all of today's most current tech needs including smart systems inside and out. The Ideal floor plan, incredible attention to details (ie exterior landscape moonlighting, Central Vac throughout house, full irrigation system, slate roof, copper gutters) meticulous maintenance, and location, location, location combine to create perfection!
Property Specifics
| Single Family | |
| — | |
| — | |
| 2014 | |
| — | |
| — | |
| No | |
| 0.33 |
| Cook | |
| — | |
| — / Not Applicable | |
| — | |
| — | |
| — | |
| 11618935 | |
| 05063110180000 |
Nearby Schools
| NAME: | DISTRICT: | DISTANCE: | |
|---|---|---|---|
|
Grade School
South Elementary School |
35 | — | |
|
Middle School
Central School |
35 | Not in DB | |
|
High School
New Trier Twp H.s. Northfield/wi |
203 | Not in DB | |
|
Alternate Elementary School
West School |
— | Not in DB | |
Property History
| DATE: | EVENT: | PRICE: | SOURCE: |
|---|---|---|---|
| 15 Apr, 2016 | Sold | $2,462,500 | MRED MLS |
| 20 Jan, 2016 | Under contract | $2,575,000 | MRED MLS |
| 12 Jan, 2016 | Listed for sale | $2,575,000 | MRED MLS |
| 14 Nov, 2022 | Sold | $2,775,000 | MRED MLS |
| 26 Sep, 2022 | Under contract | $2,895,000 | MRED MLS |
| 2 Sep, 2022 | Listed for sale | $2,895,000 | MRED MLS |
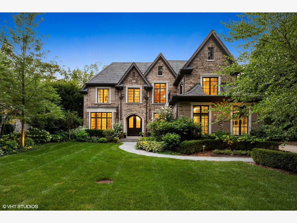
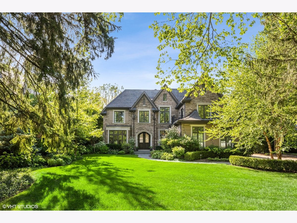
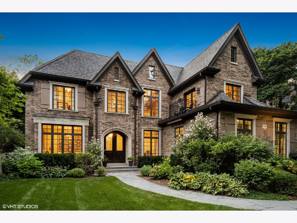
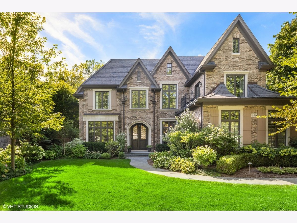
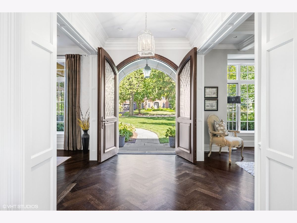
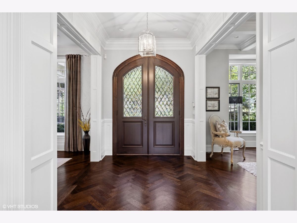
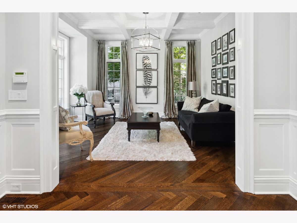
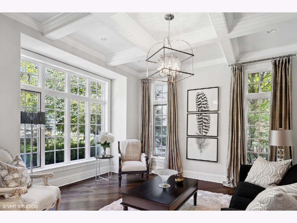
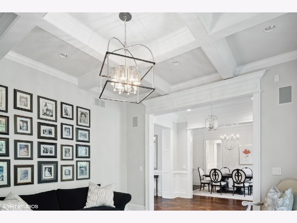
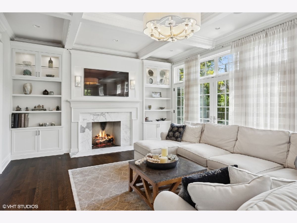
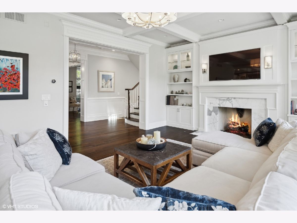
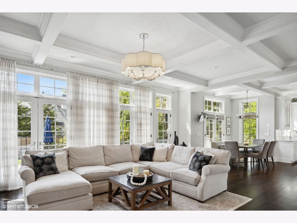
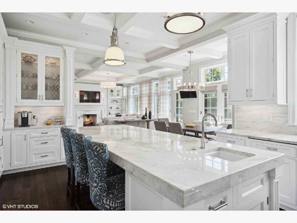
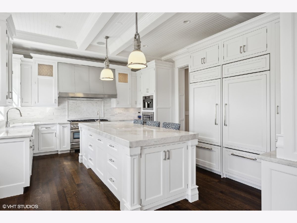
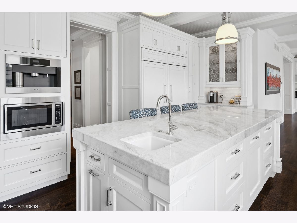
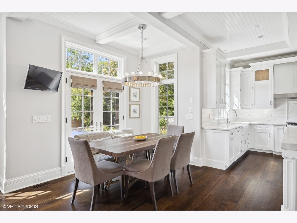
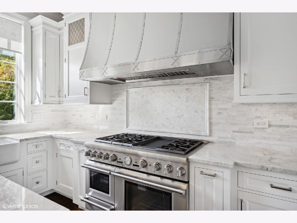
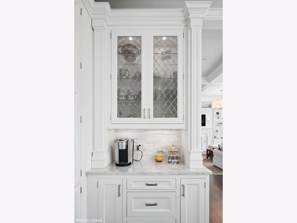
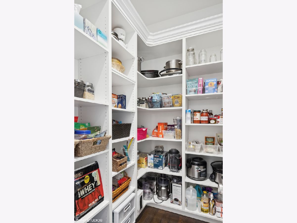
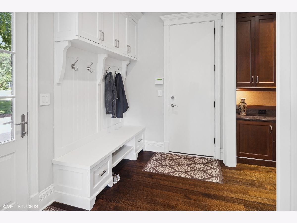
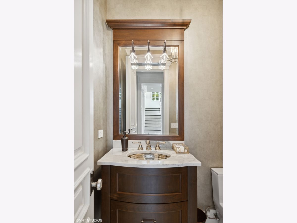
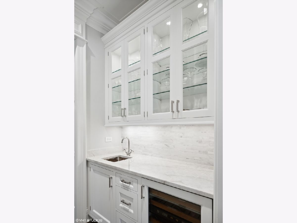
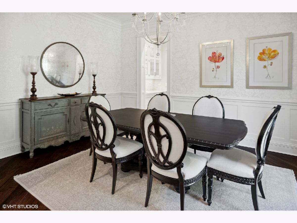
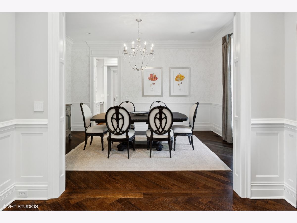
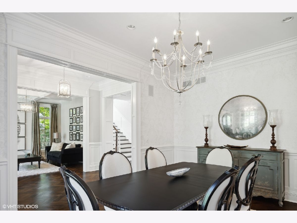
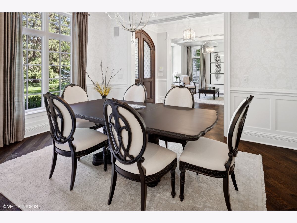
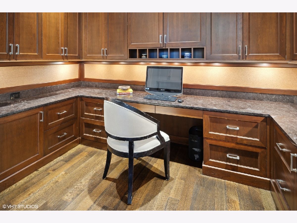
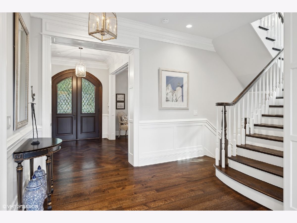
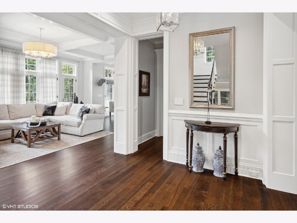
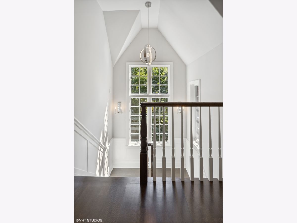
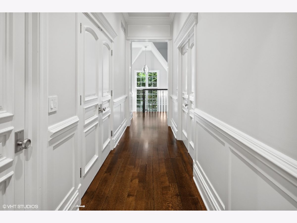
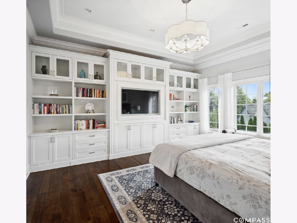
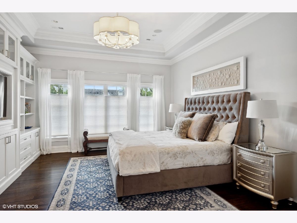
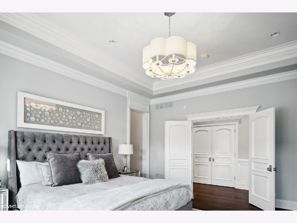
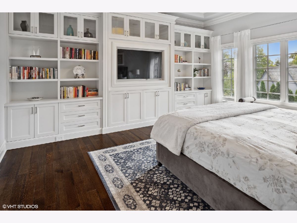
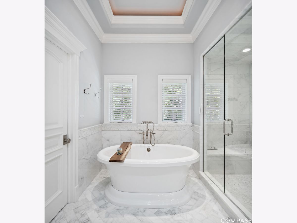
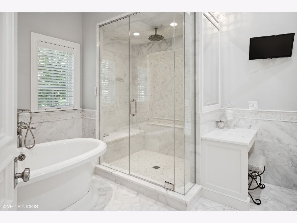
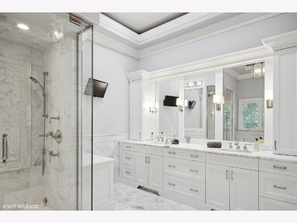
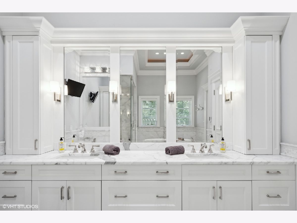
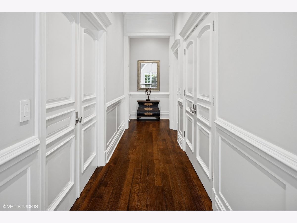
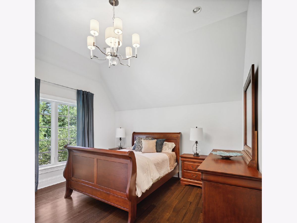
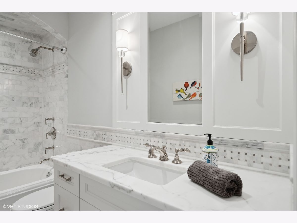
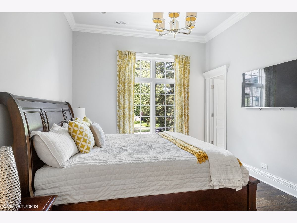
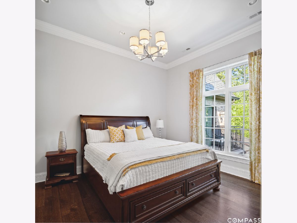
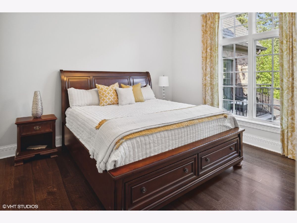
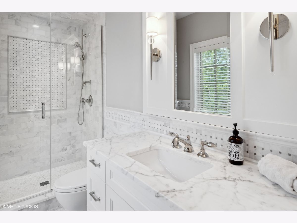
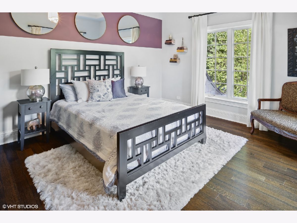
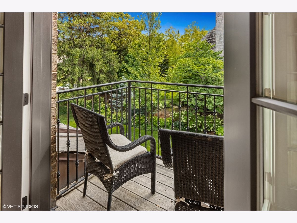
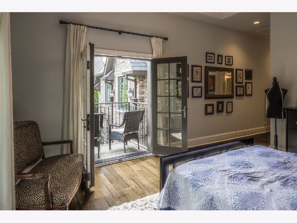
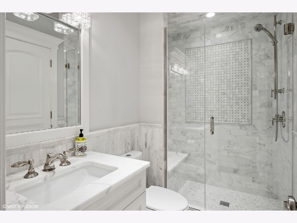
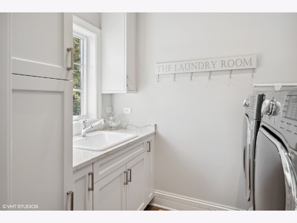
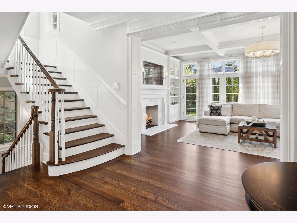
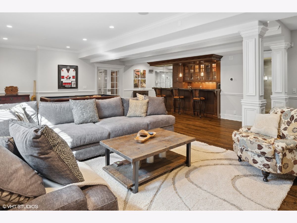
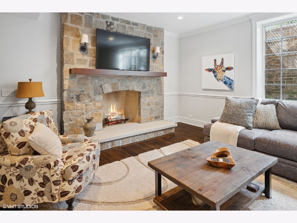
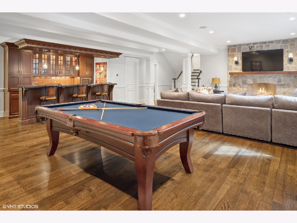
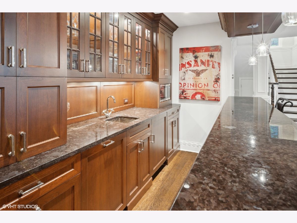
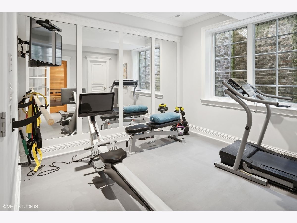
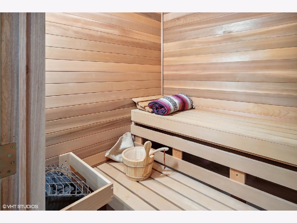
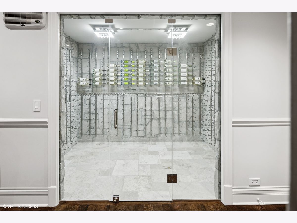
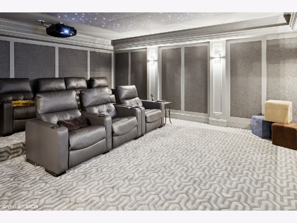
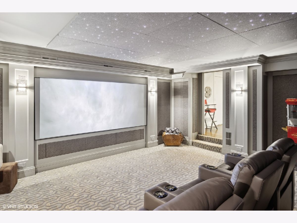
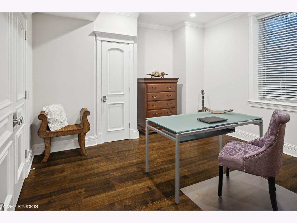
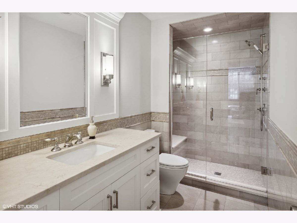
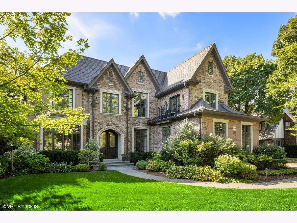
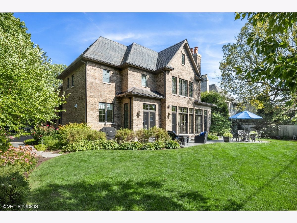
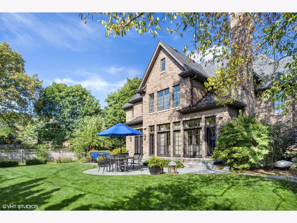
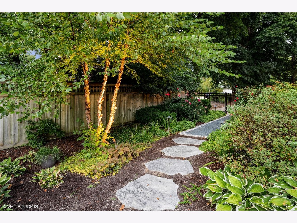
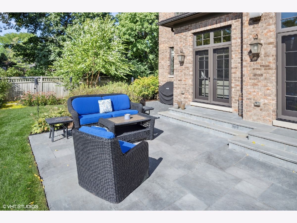
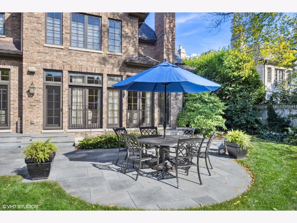
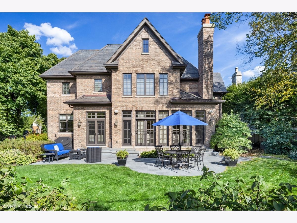
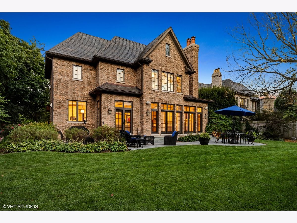
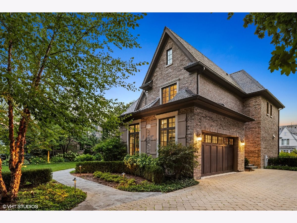
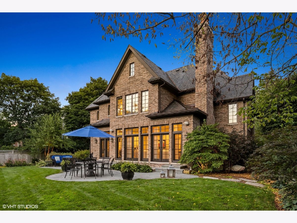
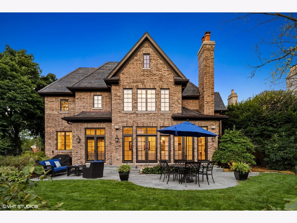
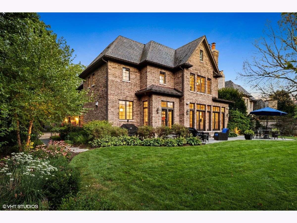
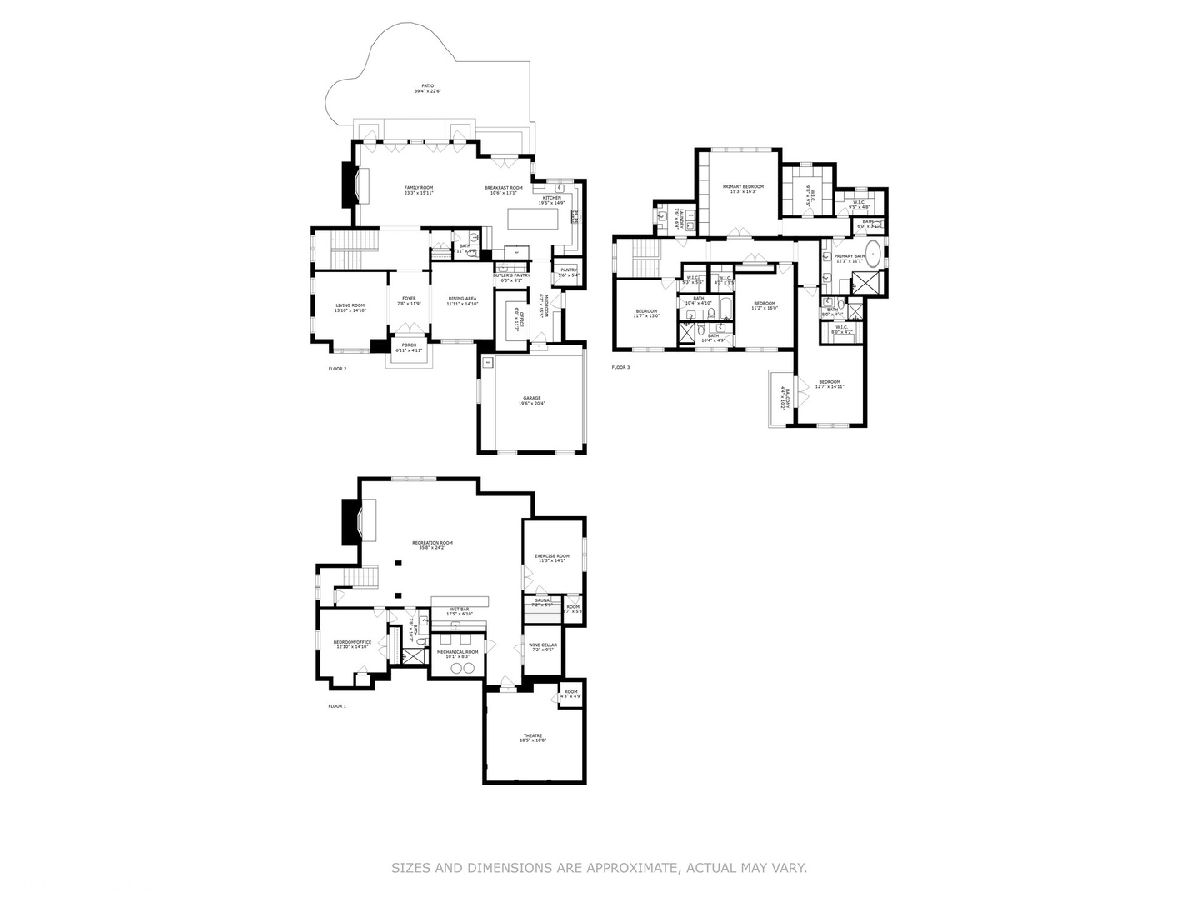
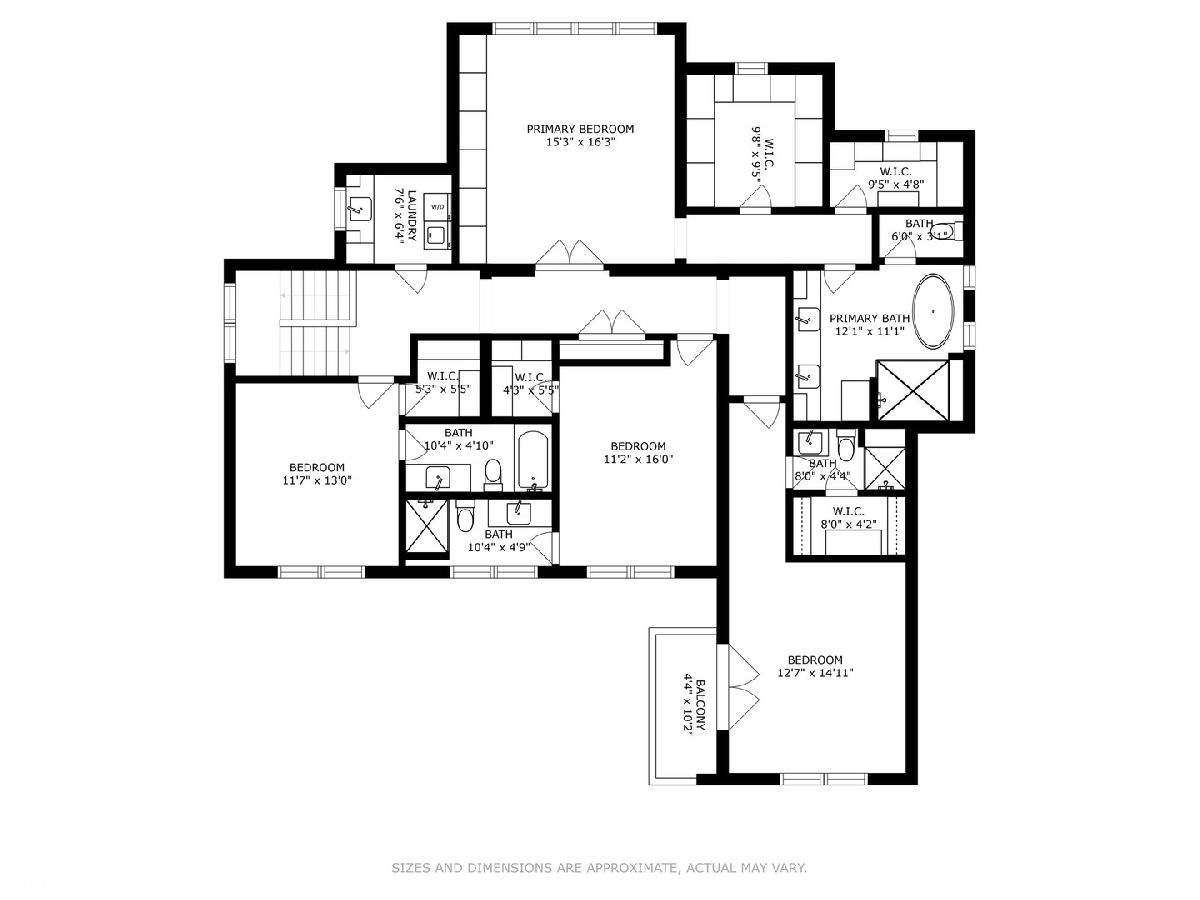
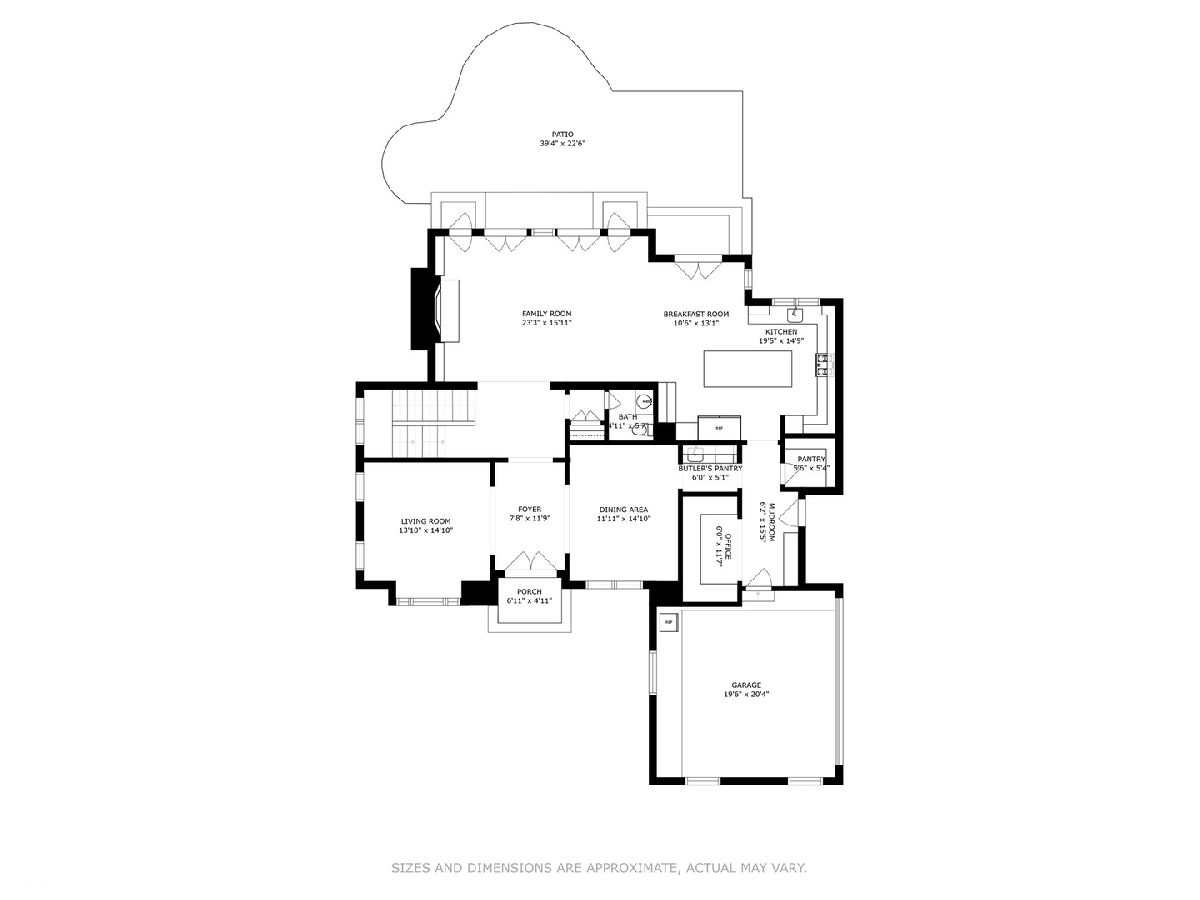
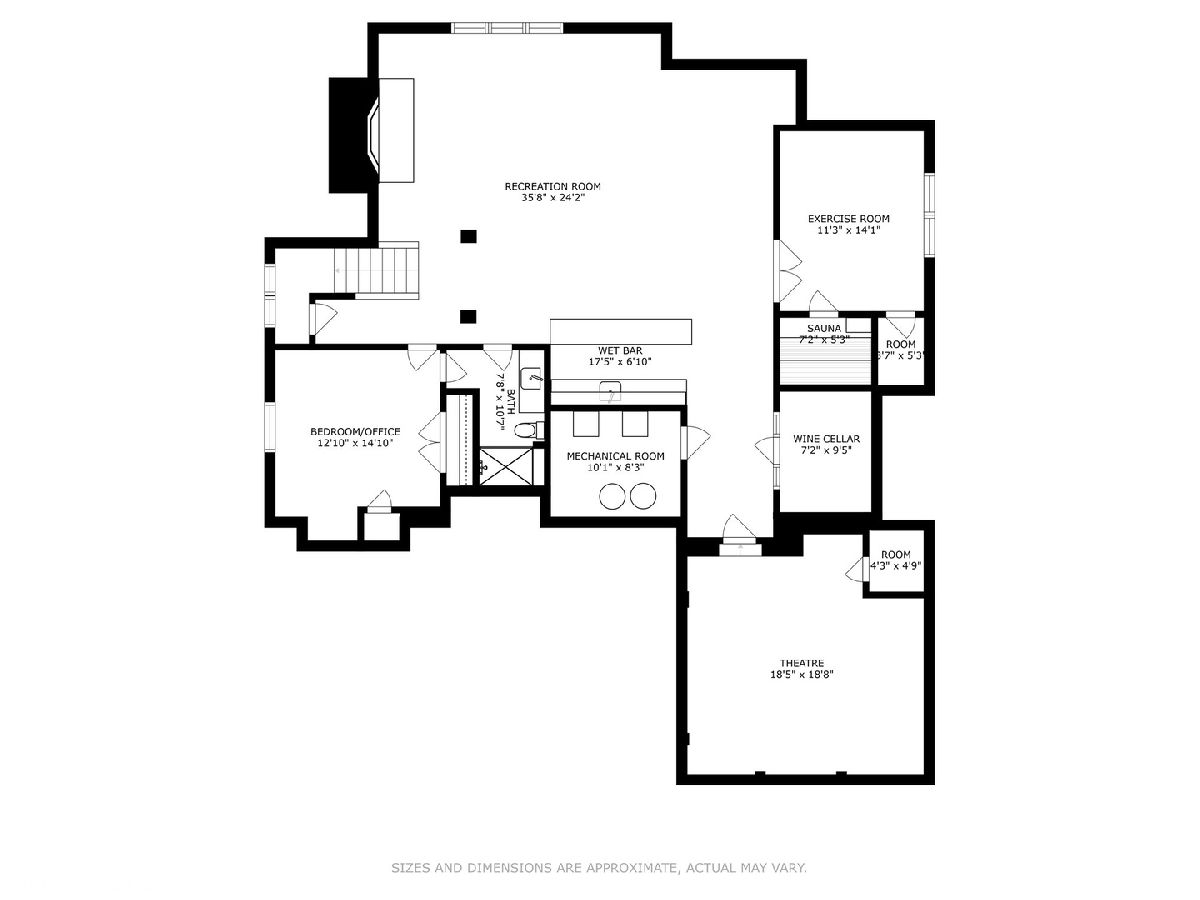
Room Specifics
Total Bedrooms: 5
Bedrooms Above Ground: 4
Bedrooms Below Ground: 1
Dimensions: —
Floor Type: —
Dimensions: —
Floor Type: —
Dimensions: —
Floor Type: —
Dimensions: —
Floor Type: —
Full Bathrooms: 6
Bathroom Amenities: Whirlpool,Separate Shower,Steam Shower,Double Sink
Bathroom in Basement: 1
Rooms: —
Basement Description: Finished
Other Specifics
| 2 | |
| — | |
| Brick | |
| — | |
| — | |
| 90 X 162 X 90 X 158 | |
| — | |
| — | |
| — | |
| — | |
| Not in DB | |
| — | |
| — | |
| — | |
| — |
Tax History
| Year | Property Taxes |
|---|---|
| 2016 | $17,490 |
| 2022 | $33,762 |
Contact Agent
Nearby Similar Homes
Nearby Sold Comparables
Contact Agent
Listing Provided By
Compass








