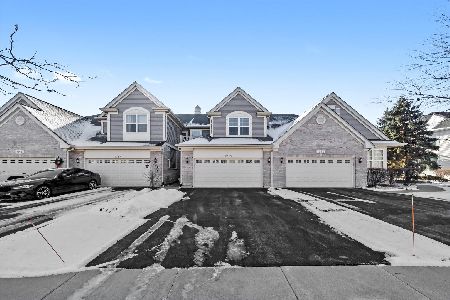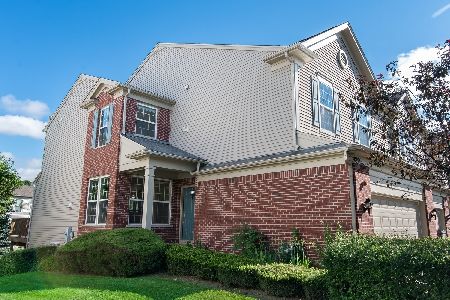950 Elizabeth Drive, Streamwood, Illinois 60107
$280,501
|
Sold
|
|
| Status: | Closed |
| Sqft: | 2,025 |
| Cost/Sqft: | $143 |
| Beds: | 3 |
| Baths: | 4 |
| Year Built: | 2005 |
| Property Taxes: | $7,851 |
| Days On Market: | 1774 |
| Lot Size: | 0,00 |
Description
Here it is!! This 3 Bedroom, 3.5 bath home is ready for you to call it home! Step foot inside and be greeted with 9' ceilings and hardwood floors that flow right into the eat-in Kitchen. The Kitchen hosts 52" custom cherry cabinets and granite counter tops. The open concept between the kitchen, dining, and family room allows for great entertaining space! A gas fireplace with a beautiful mantle will surely be a hit in the winter months. The second floor has 3 very spacious bedrooms, and a loft as well. Head down into the walk-out basement which also has 9' ceilings, a full bathroom, and plenty of space to let your mind go to work! OWNER OFFERING CARPET CREDIT!
Property Specifics
| Condos/Townhomes | |
| 2 | |
| — | |
| 2005 | |
| Walkout | |
| — | |
| No | |
| — |
| Cook | |
| Forest Ridge | |
| 220 / Monthly | |
| Insurance,Exterior Maintenance,Lawn Care,Snow Removal | |
| Lake Michigan | |
| Public Sewer | |
| 10984950 | |
| 06281060570000 |
Nearby Schools
| NAME: | DISTRICT: | DISTANCE: | |
|---|---|---|---|
|
Grade School
Hillcrest Elementary School |
46 | — | |
|
Middle School
Canton Middle School |
46 | Not in DB | |
|
High School
Streamwood High School |
46 | Not in DB | |
Property History
| DATE: | EVENT: | PRICE: | SOURCE: |
|---|---|---|---|
| 10 Dec, 2015 | Listed for sale | $0 | MRED MLS |
| 14 May, 2021 | Sold | $280,501 | MRED MLS |
| 26 Mar, 2021 | Under contract | $290,000 | MRED MLS |
| 9 Mar, 2021 | Listed for sale | $290,000 | MRED MLS |
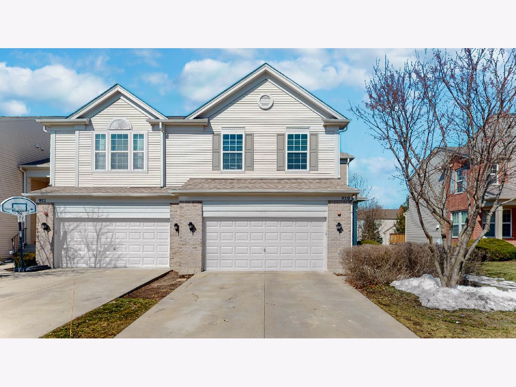
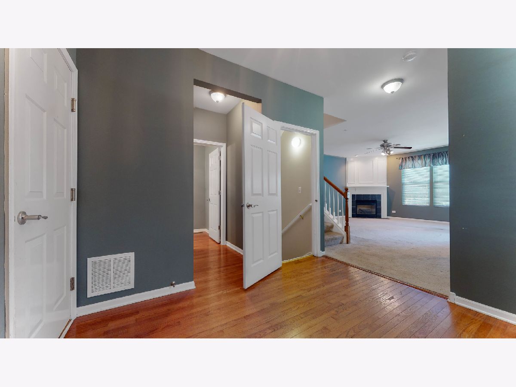
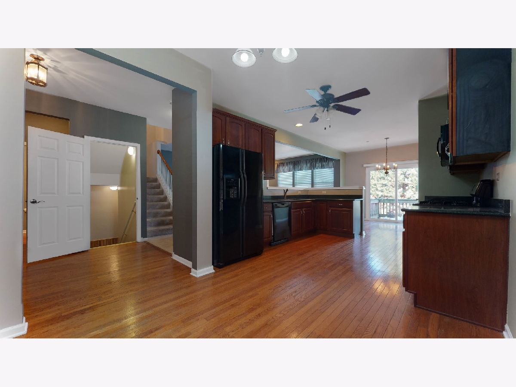
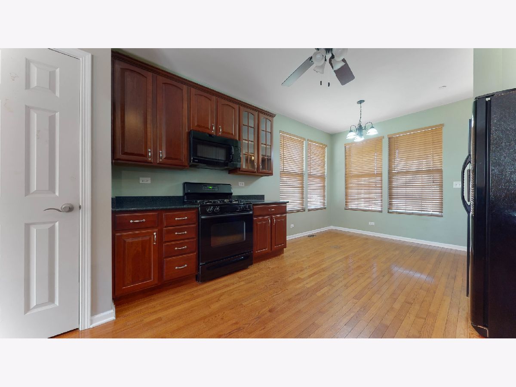
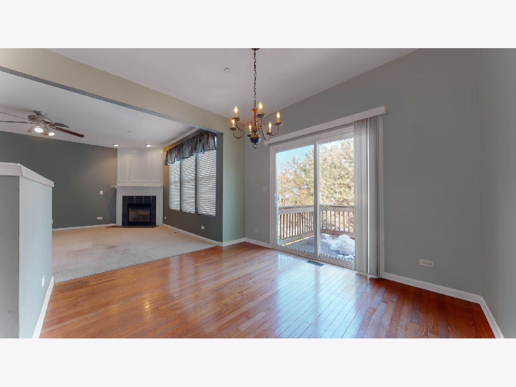
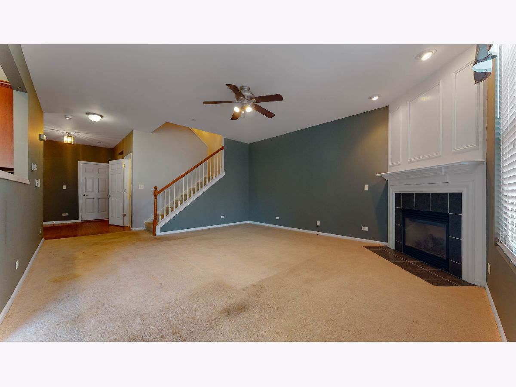
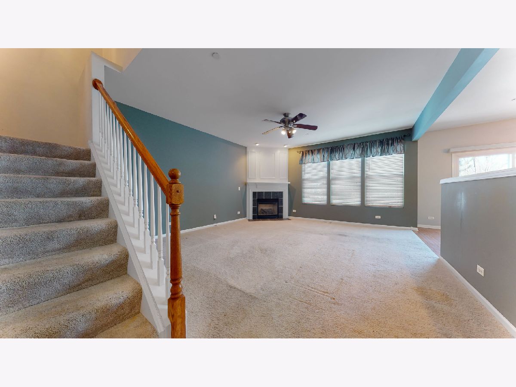
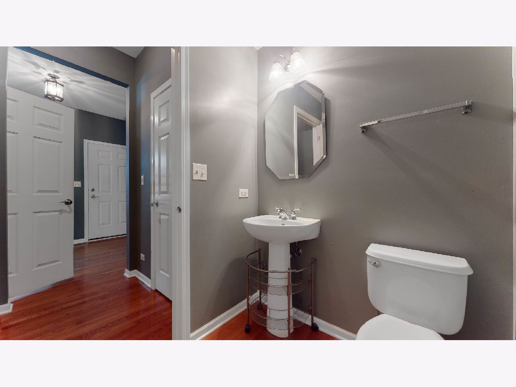
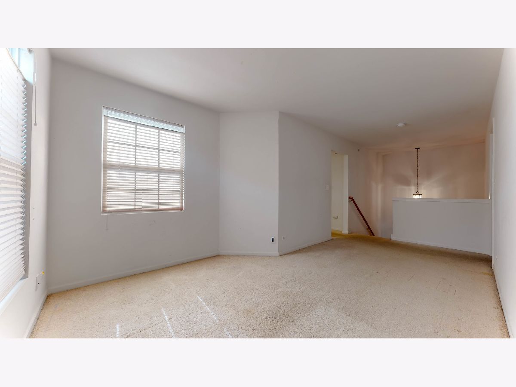
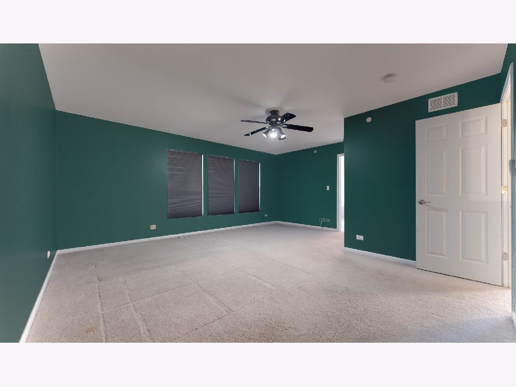
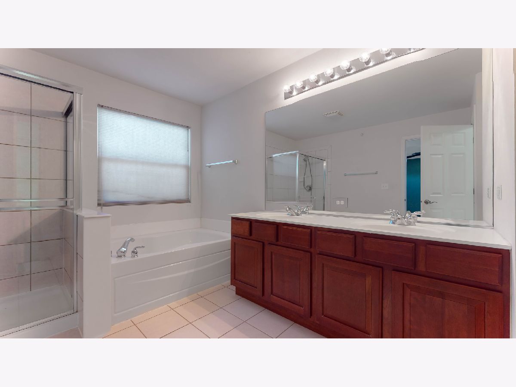
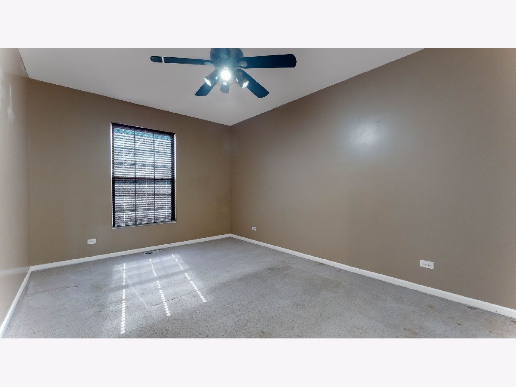
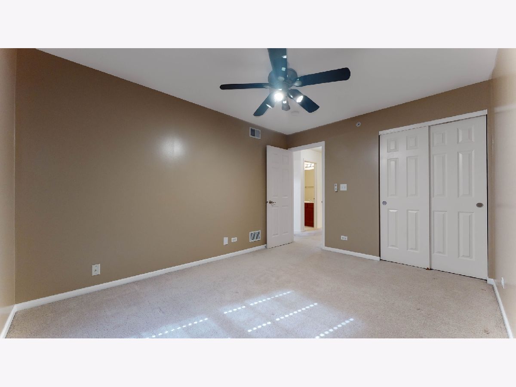
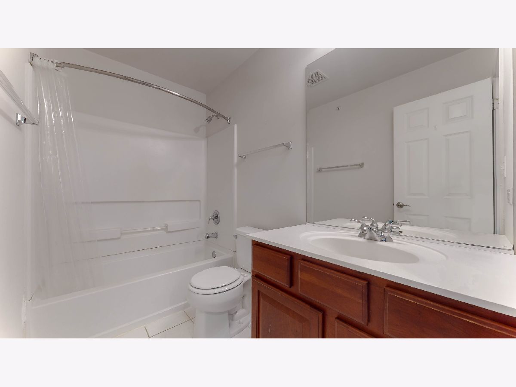
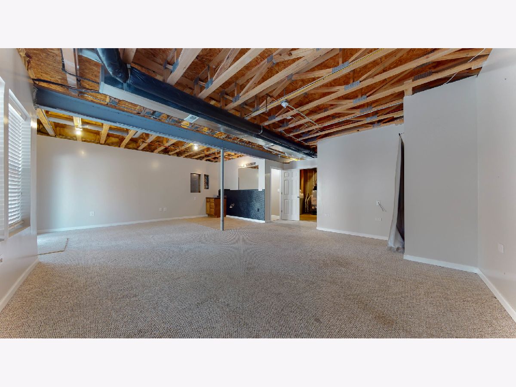
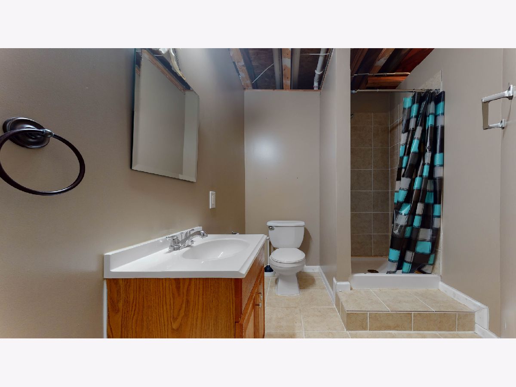
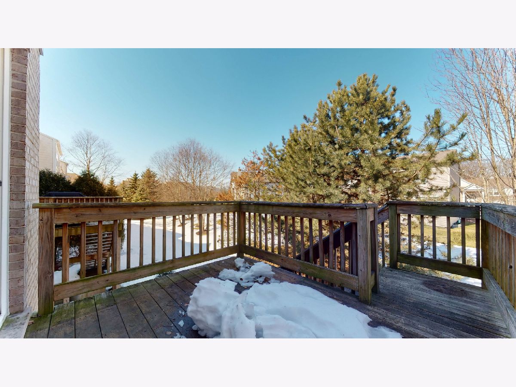
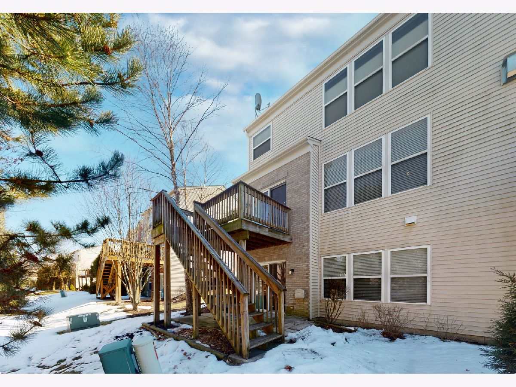
Room Specifics
Total Bedrooms: 3
Bedrooms Above Ground: 3
Bedrooms Below Ground: 0
Dimensions: —
Floor Type: —
Dimensions: —
Floor Type: —
Full Bathrooms: 4
Bathroom Amenities: —
Bathroom in Basement: 1
Rooms: Deck,Breakfast Room,Loft
Basement Description: Partially Finished
Other Specifics
| 2 | |
| Concrete Perimeter | |
| Concrete | |
| — | |
| — | |
| 36.86X71.84X37.1X71.84 | |
| — | |
| Full | |
| Hardwood Floors, Ceilings - 9 Foot, Open Floorplan, Dining Combo, Granite Counters | |
| Range, Microwave, Dishwasher, Refrigerator | |
| Not in DB | |
| — | |
| — | |
| — | |
| Gas Log, Gas Starter |
Tax History
| Year | Property Taxes |
|---|---|
| 2021 | $7,851 |
Contact Agent
Nearby Similar Homes
Nearby Sold Comparables
Contact Agent
Listing Provided By
Keller Williams Infinity




