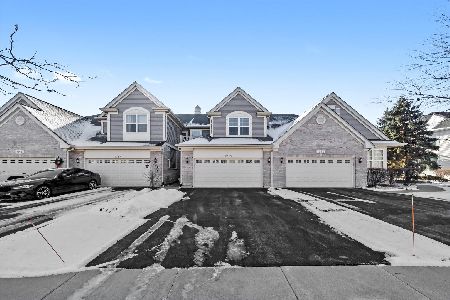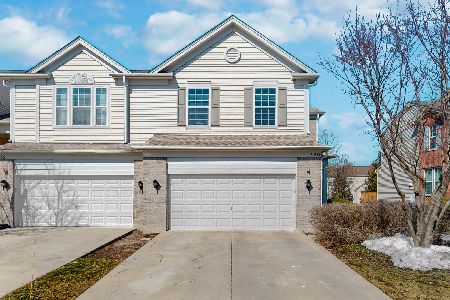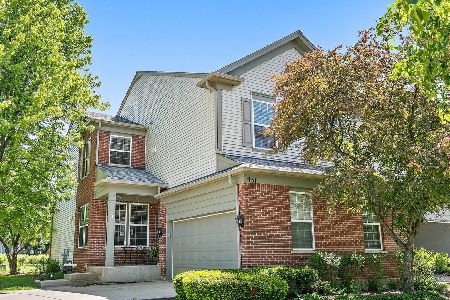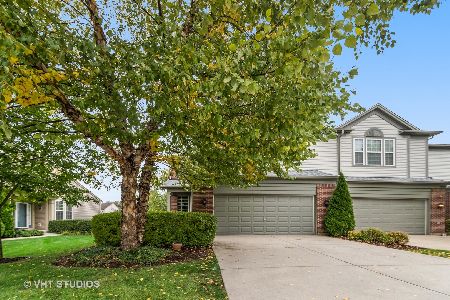946 Elizabeth Drive, Streamwood, Illinois 60107
$279,000
|
Sold
|
|
| Status: | Closed |
| Sqft: | 2,171 |
| Cost/Sqft: | $130 |
| Beds: | 3 |
| Baths: | 4 |
| Year Built: | 2008 |
| Property Taxes: | $8,319 |
| Days On Market: | 2001 |
| Lot Size: | 0,00 |
Description
BACK ON MARKET DUE TO BUYER'S FINANCING FALLING APART! Stunning and spacious townhome with end-unit location! Kitchen features maple cabinetry, under-cabinet lighting, custom backsplash, stainless steel appliances and pantry closet - Dining room with hardwood floor and sliders to deck area overlooking nicely landscaped areas - Large living room with hardwood flooring and gas fireplace - Master bedroom suite with vaulted ceiling, hardwood floor and huge walk-in closet - Master bath with double-bowl sink/vanity area, large soaking tub, separate shower & private toilet area - Second floor loft area with hardwood floor - Second and third bedrooms with hardwood flooring - Convenient second-floor laundry room - Finished walkout basement with large family room area and custom bath with shower - lower level utility room with additional storage area - Great location conveniently located to area expressways, public transportation, commuter train, shopping and restaurants - lovely neighborhood with park area and walking paths - don't miss this one! FHA & VA approved! NOTE: TAXES DO NOT REFLECT HOMEOWNERS EXEMPTION - TAXES CAN BE REDUCED.
Property Specifics
| Condos/Townhomes | |
| 2 | |
| — | |
| 2008 | |
| Full,Walkout | |
| WEMBLEY | |
| No | |
| — |
| Cook | |
| Forest Ridge | |
| 210 / Monthly | |
| Insurance,Exterior Maintenance,Lawn Care,Snow Removal | |
| Public | |
| Public Sewer | |
| 10794646 | |
| 06281060580000 |
Nearby Schools
| NAME: | DISTRICT: | DISTANCE: | |
|---|---|---|---|
|
Grade School
Hilltop Elementary School |
46 | — | |
|
Middle School
Canton Middle School |
46 | Not in DB | |
|
High School
Streamwood High School |
46 | Not in DB | |
Property History
| DATE: | EVENT: | PRICE: | SOURCE: |
|---|---|---|---|
| 19 Sep, 2015 | Under contract | $0 | MRED MLS |
| 2 Sep, 2015 | Listed for sale | $0 | MRED MLS |
| 31 May, 2018 | Under contract | $0 | MRED MLS |
| 17 May, 2018 | Listed for sale | $0 | MRED MLS |
| 20 Oct, 2020 | Sold | $279,000 | MRED MLS |
| 2 Sep, 2020 | Under contract | $282,500 | MRED MLS |
| — | Last price change | $284,900 | MRED MLS |
| 24 Jul, 2020 | Listed for sale | $284,900 | MRED MLS |
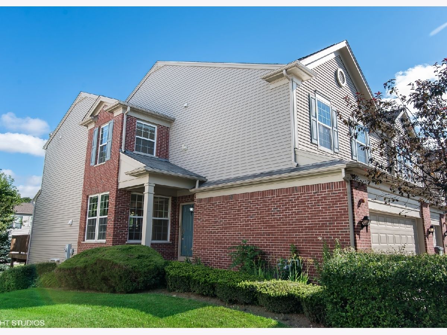
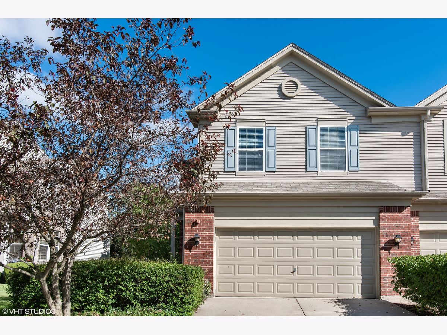
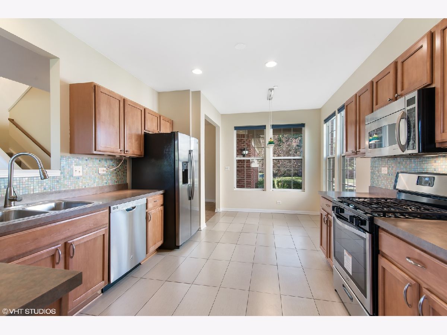
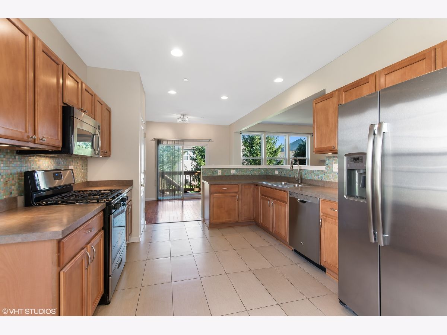
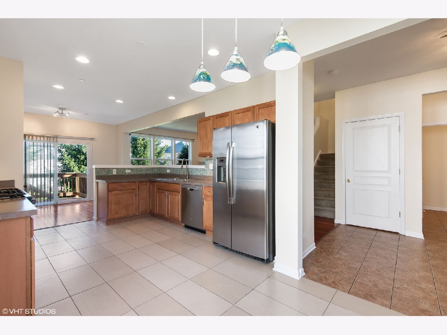
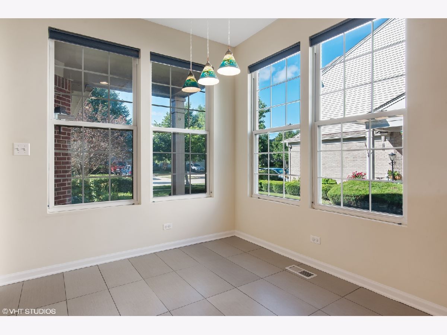
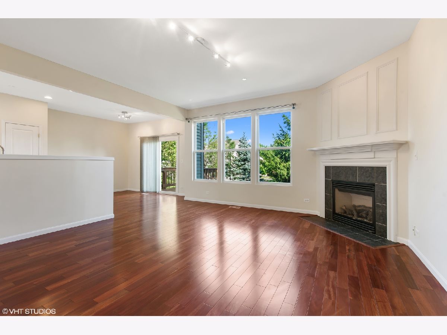
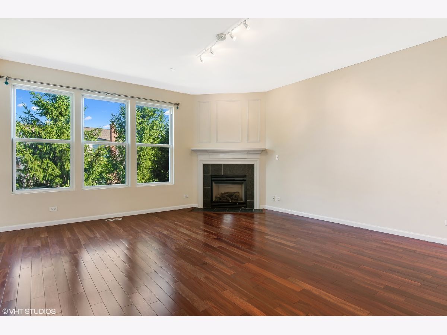
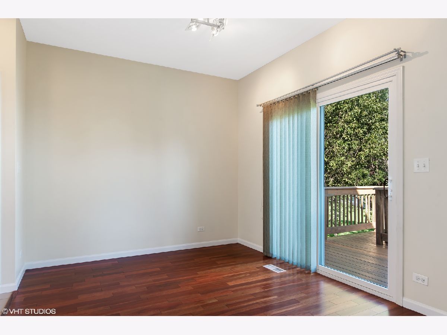
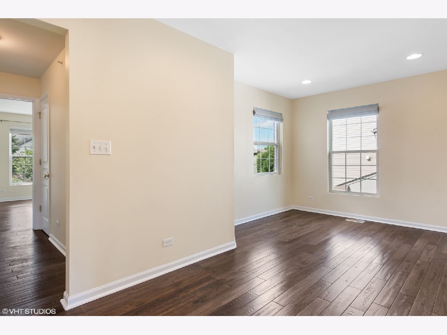
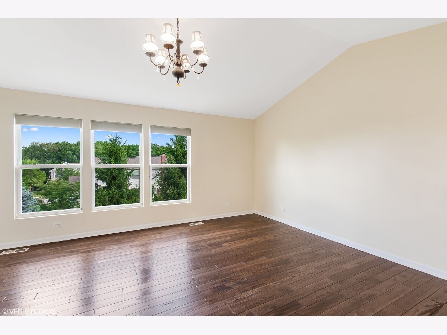
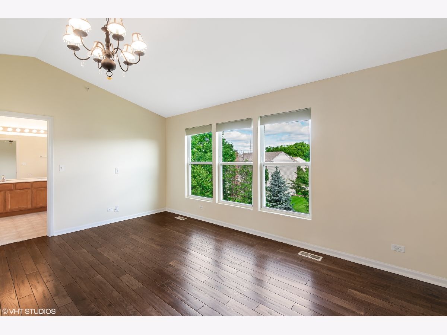
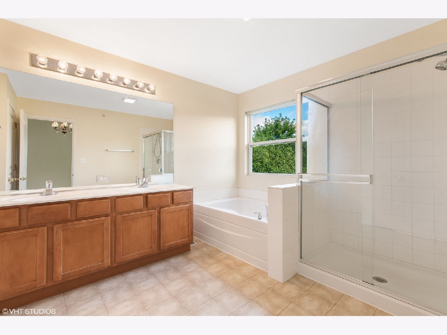
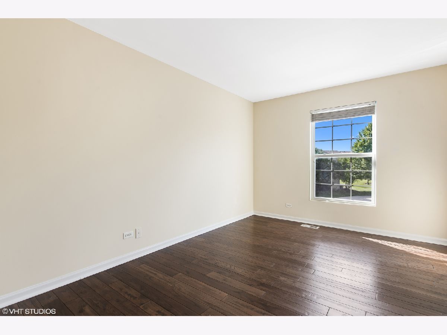
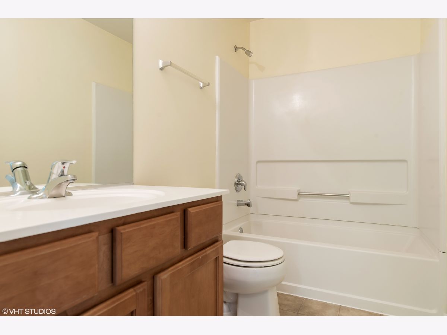
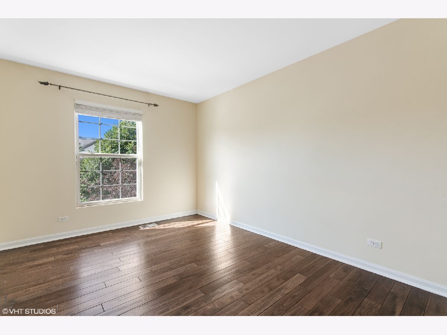
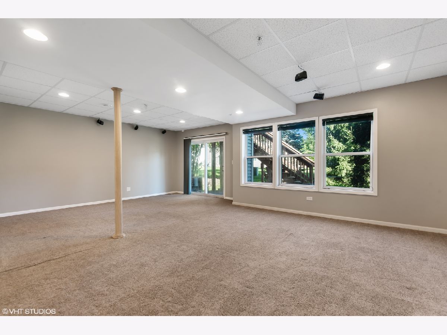
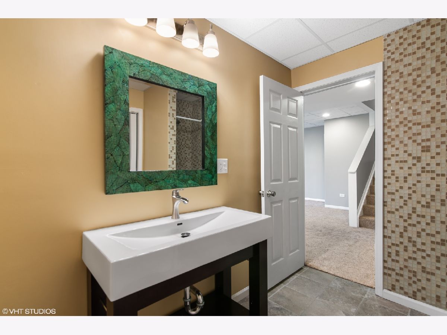
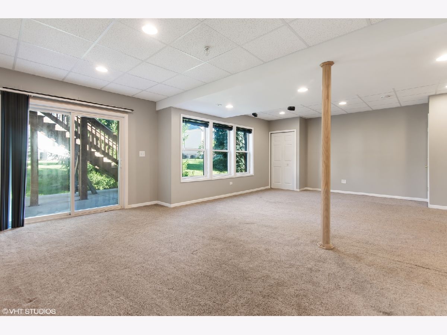
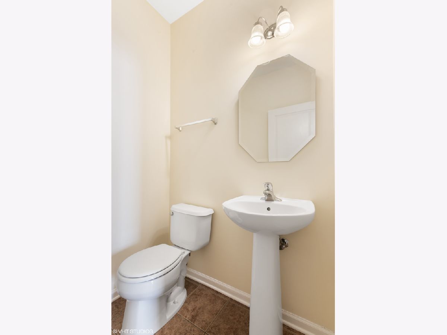
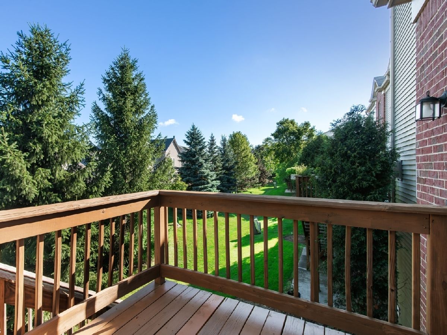
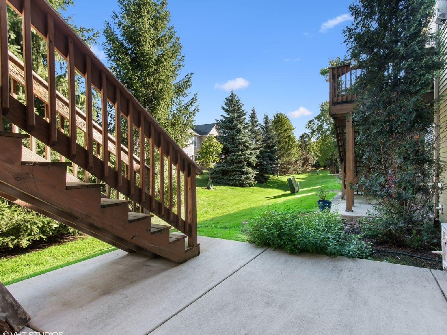
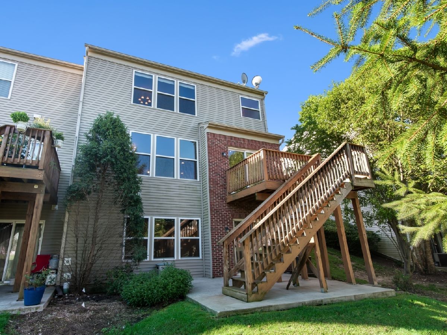
Room Specifics
Total Bedrooms: 3
Bedrooms Above Ground: 3
Bedrooms Below Ground: 0
Dimensions: —
Floor Type: Hardwood
Dimensions: —
Floor Type: Hardwood
Full Bathrooms: 4
Bathroom Amenities: Separate Shower,Double Sink,Soaking Tub
Bathroom in Basement: 1
Rooms: Utility Room-Lower Level,Breakfast Room,Loft,Foyer,Walk In Closet
Basement Description: Finished,Exterior Access
Other Specifics
| 2 | |
| Concrete Perimeter | |
| Concrete | |
| Deck, Patio, Porch, End Unit, Cable Access | |
| Cul-De-Sac,Landscaped,Mature Trees | |
| 35X71 | |
| — | |
| Full | |
| Vaulted/Cathedral Ceilings, Hardwood Floors, Second Floor Laundry, Laundry Hook-Up in Unit, Storage, Walk-In Closet(s) | |
| Range, Microwave, Dishwasher, Refrigerator, Washer, Dryer, Disposal, Stainless Steel Appliance(s) | |
| Not in DB | |
| — | |
| — | |
| Storage, Park | |
| Gas Log |
Tax History
| Year | Property Taxes |
|---|---|
| 2020 | $8,319 |
Contact Agent
Nearby Similar Homes
Nearby Sold Comparables
Contact Agent
Listing Provided By
Haus & Boden, Ltd.




