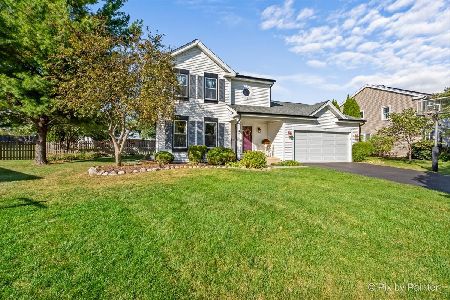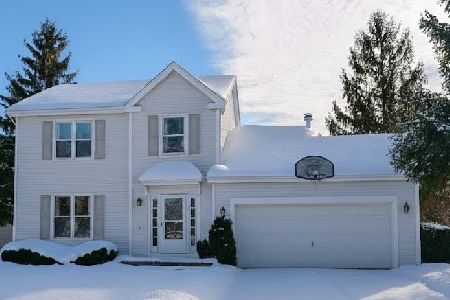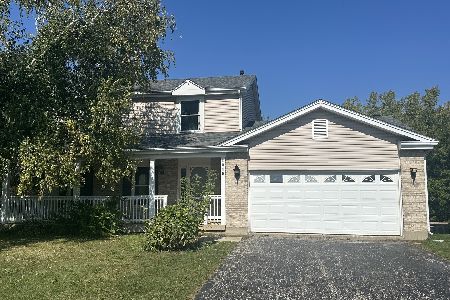950 Manchester Street, Cary, Illinois 60013
$262,000
|
Sold
|
|
| Status: | Closed |
| Sqft: | 2,474 |
| Cost/Sqft: | $111 |
| Beds: | 4 |
| Baths: | 3 |
| Year Built: | 1988 |
| Property Taxes: | $9,424 |
| Days On Market: | 2780 |
| Lot Size: | 0,00 |
Description
This inviting single family home is located on a quiet street just minutes away from the train, parks and award winning schools. All four bedrooms are over sized and the master bedroom even has a sitting area. All of the bathrooms have even been updated. The eat in kitchen has newer appliances as well as an island perfect for aspiring chefs. A generous sized family room is complete with a fireplace and overlooks an amazing custom Trex screened in porch that will let you enjoy every summer day and night. The fenced in back yard also has a large deck for entertaining. In addition to all that, the basement has a large rec room as well as plenty of storage.
Property Specifics
| Single Family | |
| — | |
| — | |
| 1988 | |
| Partial | |
| BEECHWOOD | |
| No | |
| 0 |
| Mc Henry | |
| Greenfields | |
| 0 / Not Applicable | |
| None | |
| Public | |
| Public Sewer | |
| 09947781 | |
| 1914252020 |
Nearby Schools
| NAME: | DISTRICT: | DISTANCE: | |
|---|---|---|---|
|
Grade School
Briargate Elementary School |
26 | — | |
|
Middle School
Cary Junior High School |
26 | Not in DB | |
|
High School
Cary-grove Community High School |
155 | Not in DB | |
Property History
| DATE: | EVENT: | PRICE: | SOURCE: |
|---|---|---|---|
| 14 Jun, 2013 | Sold | $204,600 | MRED MLS |
| 30 Mar, 2013 | Under contract | $212,900 | MRED MLS |
| 16 Mar, 2013 | Listed for sale | $212,900 | MRED MLS |
| 13 Jul, 2018 | Sold | $262,000 | MRED MLS |
| 29 May, 2018 | Under contract | $275,000 | MRED MLS |
| 11 May, 2018 | Listed for sale | $275,000 | MRED MLS |
Room Specifics
Total Bedrooms: 4
Bedrooms Above Ground: 4
Bedrooms Below Ground: 0
Dimensions: —
Floor Type: Carpet
Dimensions: —
Floor Type: Carpet
Dimensions: —
Floor Type: Carpet
Full Bathrooms: 3
Bathroom Amenities: —
Bathroom in Basement: 0
Rooms: Eating Area,Screened Porch,Recreation Room,Sitting Room
Basement Description: Partially Finished
Other Specifics
| 2 | |
| Concrete Perimeter | |
| Asphalt | |
| — | |
| Fenced Yard | |
| 70X132X70X132 | |
| — | |
| Full | |
| Hardwood Floors, First Floor Laundry | |
| Range, Microwave, Dishwasher, Refrigerator, Washer, Dryer, Disposal | |
| Not in DB | |
| — | |
| — | |
| — | |
| Gas Starter |
Tax History
| Year | Property Taxes |
|---|---|
| 2013 | $8,246 |
| 2018 | $9,424 |
Contact Agent
Nearby Similar Homes
Nearby Sold Comparables
Contact Agent
Listing Provided By
@properties








