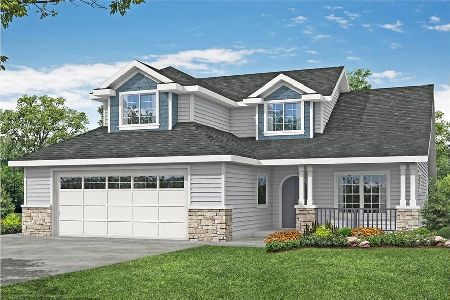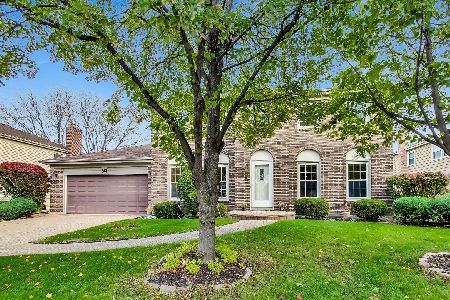953 Stonehedge Lane, Palatine, Illinois 60067
$512,000
|
Sold
|
|
| Status: | Closed |
| Sqft: | 2,484 |
| Cost/Sqft: | $213 |
| Beds: | 4 |
| Baths: | 3 |
| Year Built: | 1980 |
| Property Taxes: | $10,775 |
| Days On Market: | 2514 |
| Lot Size: | 0,21 |
Description
One of a Kind! You'll fall in love with this beautifully updated and remodeled home in desirable Plum Grove Hills Subdivision! Spectacular location backs to Birchwood Park and within walking distance to award winning Fremd High School! Features 4 spacious bedrooms, first floor den/5th BR, remodeled kitchen and baths, finished basement with wet bar and so much more! Kitchen remodel in 2017 with new Quartz Counters, Tile back splash, Stainless Steel Appliances, Beverage Center, Recessed Lighting, Motion activated Kohler Sink / Faucet and hardwood floor! Family room with Cozy fireplace and sliding glass doors leading to picturesque yard with patio and professional landscape. Meticulously maintained and offers Newer Windows, Furnace with Nest thermostat & humidifier, Driveway, 200 Amp Electrical service, WH & Sump Pump. New white doors, trim & molding! New light fixtures through out. Two car attached garage with newly refinished floor. First floor laundry. Perfect place to call Home!
Property Specifics
| Single Family | |
| — | |
| Traditional | |
| 1980 | |
| Full | |
| WILLIAMSBURG | |
| No | |
| 0.21 |
| Cook | |
| Plum Grove Hills | |
| 200 / Annual | |
| Other | |
| Lake Michigan | |
| Public Sewer | |
| 10301965 | |
| 02271050250000 |
Nearby Schools
| NAME: | DISTRICT: | DISTANCE: | |
|---|---|---|---|
|
Grade School
Pleasant Hill Elementary School |
15 | — | |
|
Middle School
Plum Grove Junior High School |
15 | Not in DB | |
|
High School
Wm Fremd High School |
211 | Not in DB | |
Property History
| DATE: | EVENT: | PRICE: | SOURCE: |
|---|---|---|---|
| 14 May, 2019 | Sold | $512,000 | MRED MLS |
| 17 Mar, 2019 | Under contract | $529,900 | MRED MLS |
| 8 Mar, 2019 | Listed for sale | $529,900 | MRED MLS |
Room Specifics
Total Bedrooms: 4
Bedrooms Above Ground: 4
Bedrooms Below Ground: 0
Dimensions: —
Floor Type: Carpet
Dimensions: —
Floor Type: Carpet
Dimensions: —
Floor Type: Carpet
Full Bathrooms: 3
Bathroom Amenities: —
Bathroom in Basement: 0
Rooms: Office,Recreation Room
Basement Description: Finished
Other Specifics
| 2.5 | |
| Concrete Perimeter | |
| Asphalt | |
| Patio, Porch, Storms/Screens | |
| Park Adjacent | |
| 75X120 | |
| Pull Down Stair | |
| Full | |
| Hardwood Floors, First Floor Laundry, First Floor Full Bath | |
| Range, Microwave, Dishwasher, Refrigerator, Washer, Dryer, Disposal, Stainless Steel Appliance(s), Wine Refrigerator | |
| Not in DB | |
| Sidewalks, Street Lights, Street Paved | |
| — | |
| — | |
| Gas Log, Gas Starter |
Tax History
| Year | Property Taxes |
|---|---|
| 2019 | $10,775 |
Contact Agent
Nearby Similar Homes
Nearby Sold Comparables
Contact Agent
Listing Provided By
Berkshire Hathaway HomeServices American Heritage






