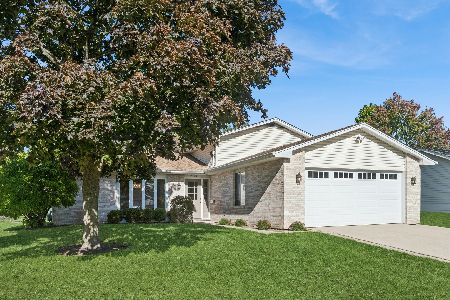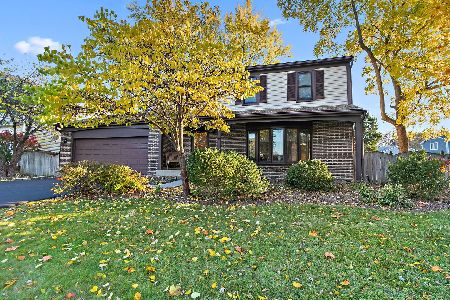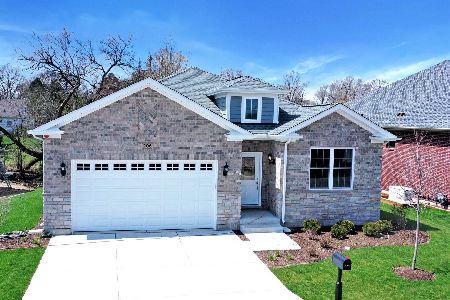950 Summerfield Drive, Roselle, Illinois 60172
$278,275
|
Sold
|
|
| Status: | Closed |
| Sqft: | 1,654 |
| Cost/Sqft: | $169 |
| Beds: | 4 |
| Baths: | 3 |
| Year Built: | 1977 |
| Property Taxes: | $6,204 |
| Days On Market: | 2847 |
| Lot Size: | 0,25 |
Description
Updated 4 bedroom home in great neighborhood has much to offer! Beautifully updated kitchen with all new Stainless Steel appliances, quartz counter tops, crisp white cabinets, glass tile backsplash, eating area and sliders opening to huge deck. Bright and sunny living room offers recessed lighting and large bay window. Master bedroom with double closets and half bathroom. Fresh, neutral paint throughout. Harwood flooring in main floor living area. Walk-out lower level features waterproof Nucor wood laminate flooring, family room with built-ins and sliders opening to the brick paver patio, laundry room with washer/dryer, 4th bedroom and full bathroom! Two car attached garage and storage shed too. All this and a great convenient location! Close to shopping, restaurants, parks, train and expressway. Just move in and enjoy!
Property Specifics
| Single Family | |
| — | |
| — | |
| 1977 | |
| Full,Walkout | |
| — | |
| No | |
| 0.25 |
| Du Page | |
| — | |
| 0 / Not Applicable | |
| None | |
| Public | |
| Public Sewer | |
| 09871902 | |
| 0209410006 |
Nearby Schools
| NAME: | DISTRICT: | DISTANCE: | |
|---|---|---|---|
|
Grade School
Erickson Elementary School |
13 | — | |
|
Middle School
Westfield Middle School |
13 | Not in DB | |
|
High School
Lake Park High School |
108 | Not in DB | |
Property History
| DATE: | EVENT: | PRICE: | SOURCE: |
|---|---|---|---|
| 20 Sep, 2007 | Sold | $294,000 | MRED MLS |
| 22 Jul, 2007 | Under contract | $304,900 | MRED MLS |
| 28 May, 2007 | Listed for sale | $304,900 | MRED MLS |
| 19 Apr, 2018 | Sold | $278,275 | MRED MLS |
| 6 Mar, 2018 | Under contract | $279,000 | MRED MLS |
| 2 Mar, 2018 | Listed for sale | $279,000 | MRED MLS |
Room Specifics
Total Bedrooms: 4
Bedrooms Above Ground: 4
Bedrooms Below Ground: 0
Dimensions: —
Floor Type: Wood Laminate
Dimensions: —
Floor Type: Wood Laminate
Dimensions: —
Floor Type: Wood Laminate
Full Bathrooms: 3
Bathroom Amenities: —
Bathroom in Basement: 1
Rooms: Foyer,Deck
Basement Description: Finished
Other Specifics
| 2 | |
| — | |
| Concrete | |
| Deck, Brick Paver Patio | |
| Corner Lot | |
| 17X118X98X119X70 | |
| — | |
| Half | |
| Hardwood Floors, Wood Laminate Floors | |
| Range, Microwave, Dishwasher, Refrigerator, Washer, Dryer, Disposal, Stainless Steel Appliance(s) | |
| Not in DB | |
| Sidewalks, Street Lights, Street Paved | |
| — | |
| — | |
| — |
Tax History
| Year | Property Taxes |
|---|---|
| 2007 | $4,557 |
| 2018 | $6,204 |
Contact Agent
Nearby Similar Homes
Nearby Sold Comparables
Contact Agent
Listing Provided By
The Royal Family Real Estate







