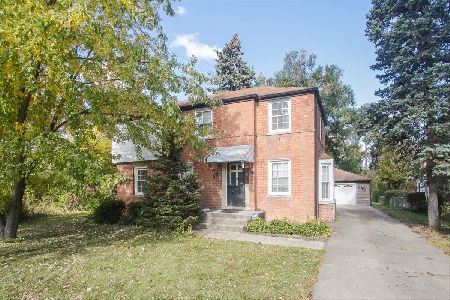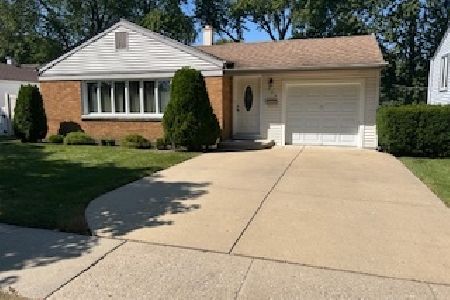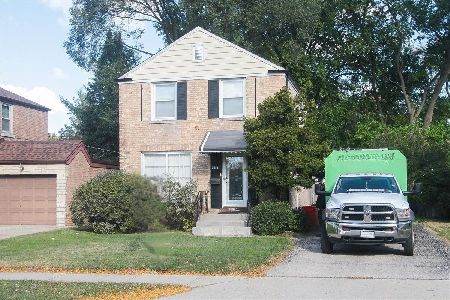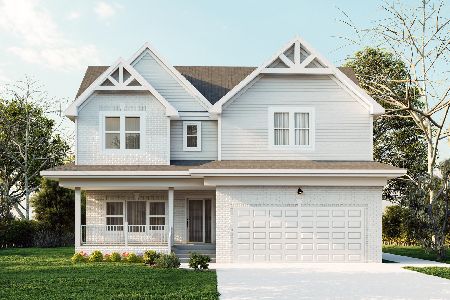950 Warrington Road, Des Plaines, Illinois 60016
$300,000
|
Sold
|
|
| Status: | Closed |
| Sqft: | 1,646 |
| Cost/Sqft: | $182 |
| Beds: | 3 |
| Baths: | 2 |
| Year Built: | 1955 |
| Property Taxes: | $6,627 |
| Days On Market: | 2006 |
| Lot Size: | 0,26 |
Description
FULLY RENOVATED MOVE-IN-READY RANCH! This BEAUTIFUL PROPERTY is ideally located just steps from Westfields Garden Park & Prairie Lakes Park! Kick back and enjoy summers on this tranquil corner lot boasting a fenced-in yard (perfect for your furry family members), gorgeous perennial landscaping, a large deck perfect for summer enjoyment, & a spacious 2.5 CAR ATTACHED GARAGE ideal for your cars & hobbies! Step into the main front foyer boasting HARDWOOD FLOORING, MODERN RECESSED LIGHTING, & SUNNY EAST FACING VIEWS! Enjoy entertaining in the OPEN CONCEPT KITCHEN featuring NEW 42" white cabinetry, SOLID SURFACE counters, Breakfast bar, MODERN glass backslash, NEWER STAINLESS STEEL appliances, & an adjacent dining room! Spend evenings relaxing in the impressive family room offering DRAMATIC VAULTED CEILINGS, a refaced fireplace with marble accents, & beautiful views to the backyard deck! Retreat to the master suite boasting incredible CATHEDRAL CEILINGS, ample closet space, & a FULLY RENOVATED EN-SUITE! This ideal ranch floor-plan boasts 3 spacious bedrooms, 2 FULLY UPDATED/CONTEMPORARY BATHROOMS, & a BONUS DEN ADDITION! Den is perfect for your home office or a bonus living area! Enjoy the convenience of main-level laundry with ample storage! NO PROJECTS TO TAKE ON HERE! This well-maintained home boasts 2 furnaces, durable wood floors, UPGRADED appliances, upgraded lighting, MODERN finishes, stunning wood details/extra-wide baseboards, & MORE. PERFECTLY LOCATED near shopping, entertainment, parks, & restaurants! Easy access to HIGHWAYS & METRA! Welcome home!
Property Specifics
| Single Family | |
| — | |
| Ranch | |
| 1955 | |
| None | |
| — | |
| No | |
| 0.26 |
| Cook | |
| Westfield | |
| — / Not Applicable | |
| None | |
| Lake Michigan | |
| Public Sewer | |
| 10711267 | |
| 09191030260000 |
Nearby Schools
| NAME: | DISTRICT: | DISTANCE: | |
|---|---|---|---|
|
Grade School
Terrace Elementary School |
62 | — | |
|
Middle School
Algonquin Middle School |
62 | Not in DB | |
|
High School
Maine West High School |
207 | Not in DB | |
Property History
| DATE: | EVENT: | PRICE: | SOURCE: |
|---|---|---|---|
| 16 May, 2014 | Sold | $171,000 | MRED MLS |
| 22 Apr, 2014 | Under contract | $158,900 | MRED MLS |
| 11 Apr, 2014 | Listed for sale | $158,900 | MRED MLS |
| 31 Dec, 2014 | Sold | $270,000 | MRED MLS |
| 4 Nov, 2014 | Under contract | $279,000 | MRED MLS |
| 27 Oct, 2014 | Listed for sale | $279,000 | MRED MLS |
| 10 Jul, 2020 | Sold | $300,000 | MRED MLS |
| 23 May, 2020 | Under contract | $299,000 | MRED MLS |
| 14 May, 2020 | Listed for sale | $299,000 | MRED MLS |
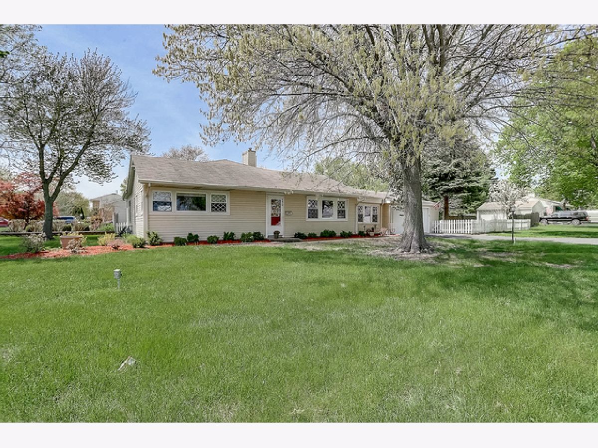





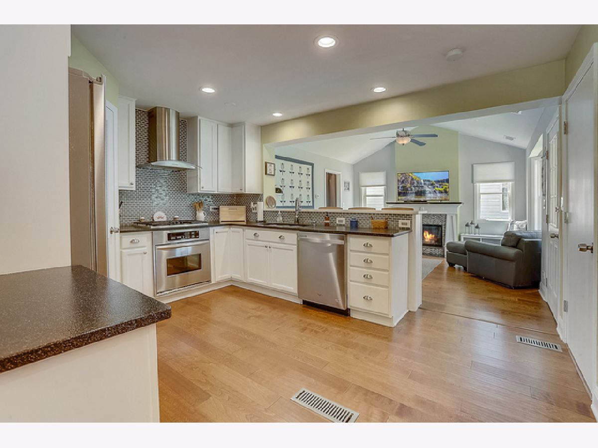

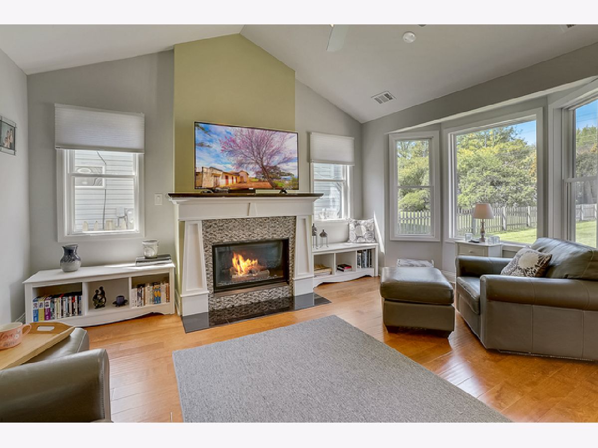




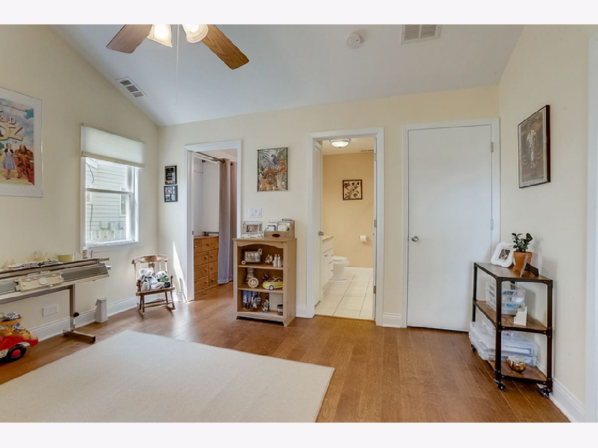
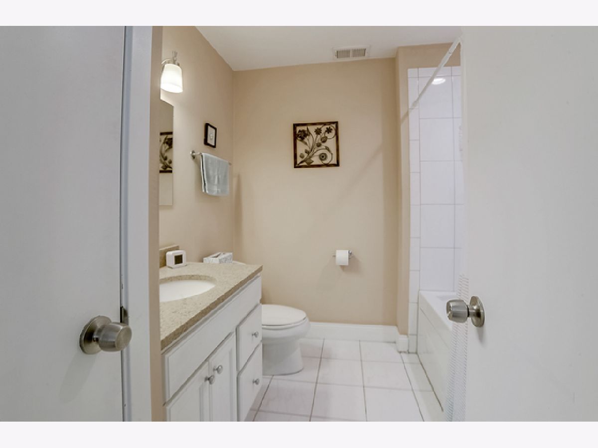
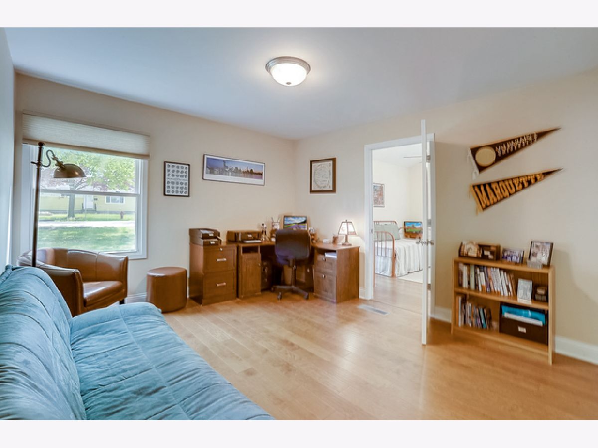
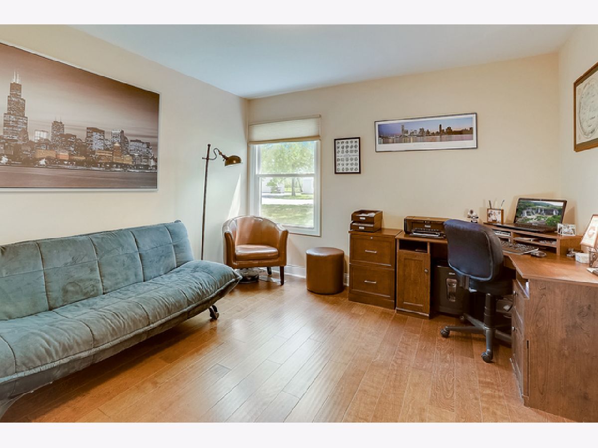
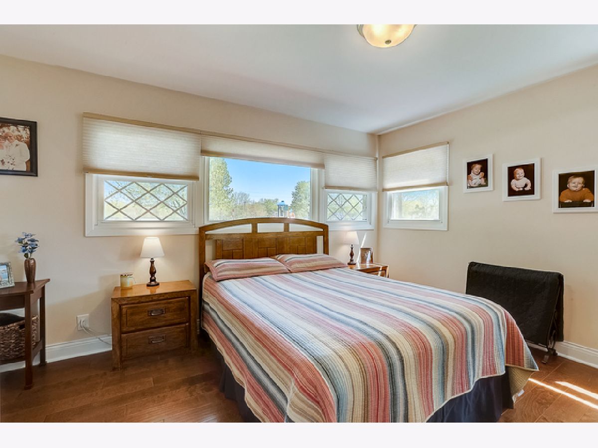
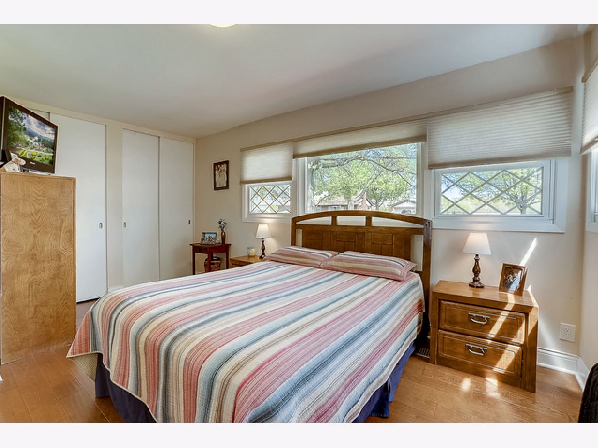
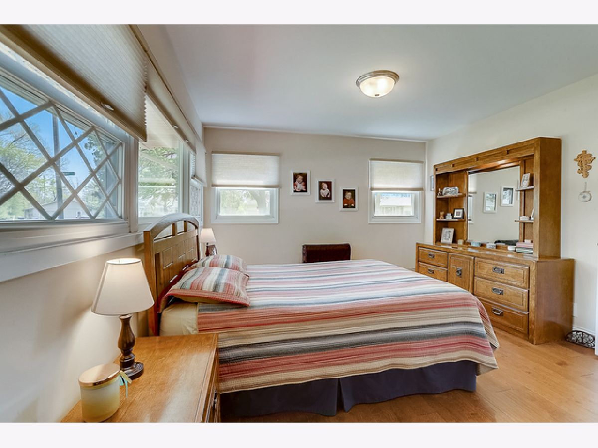

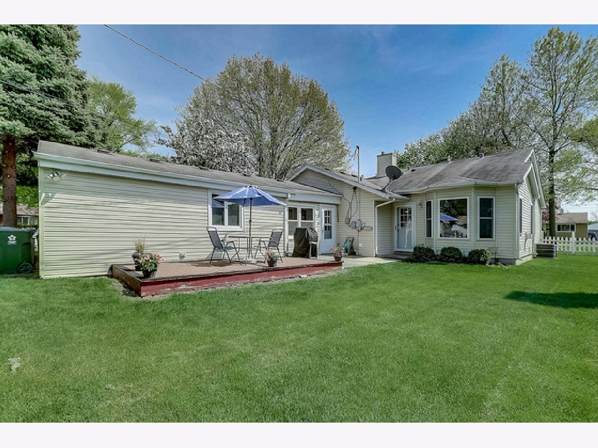

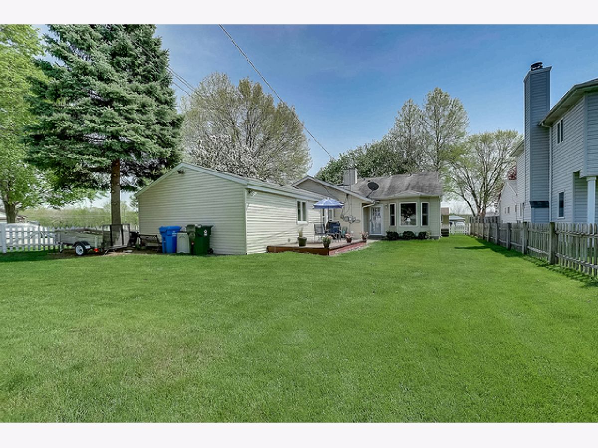
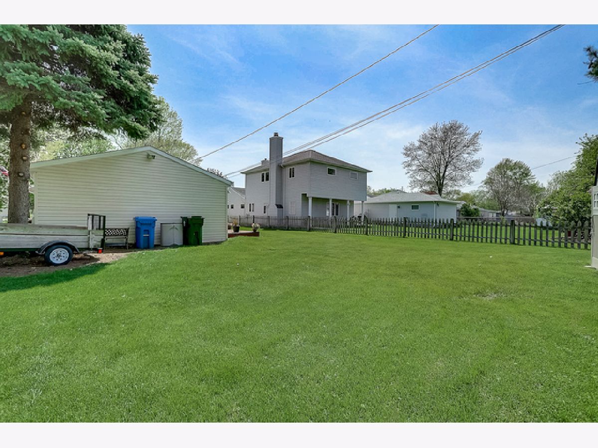
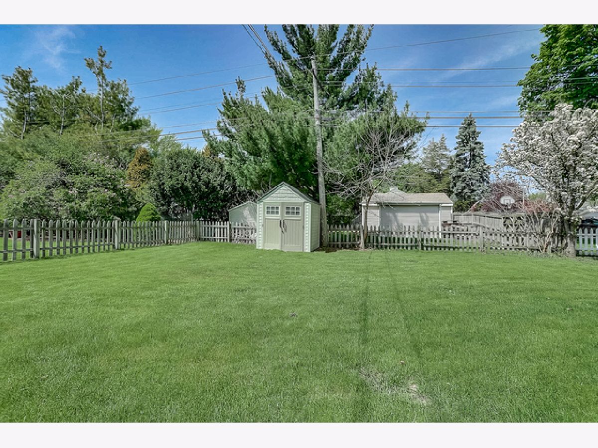
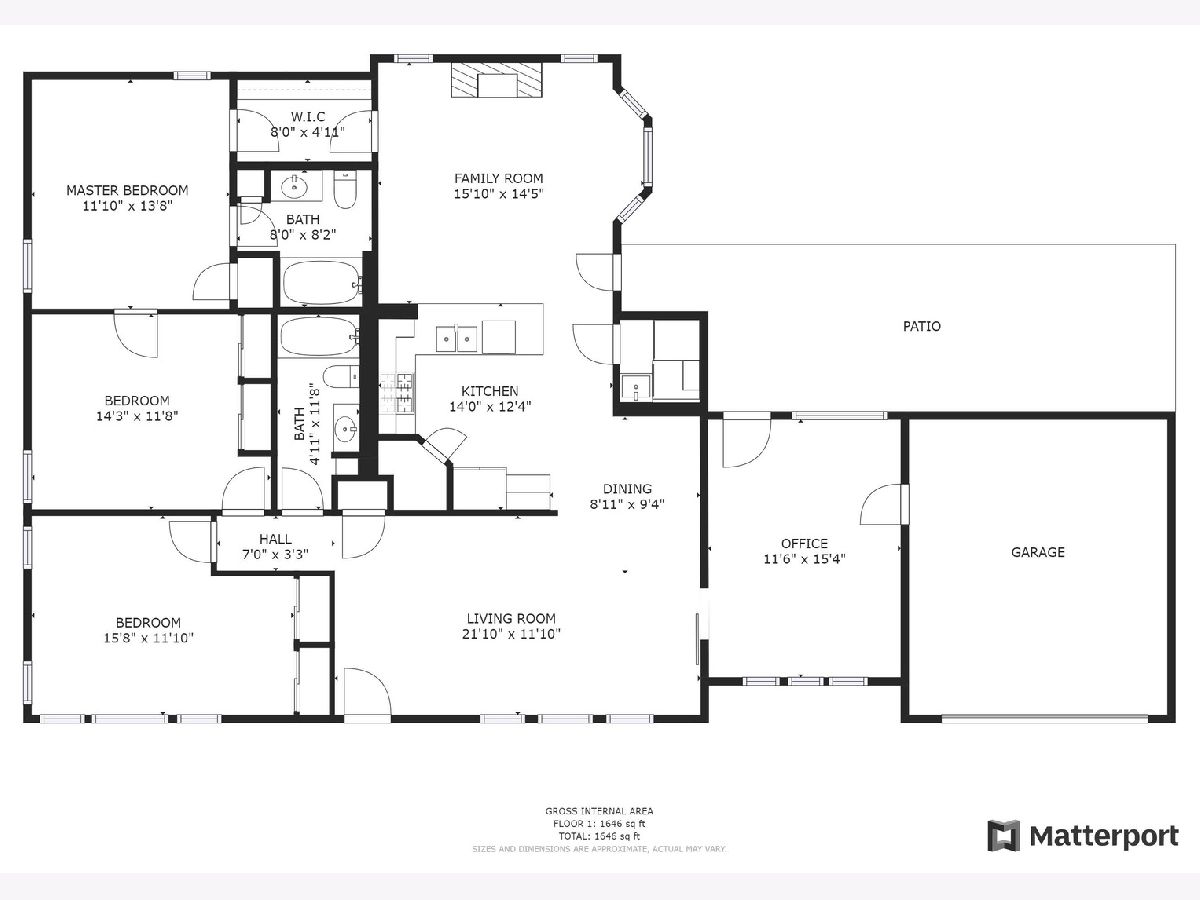
Room Specifics
Total Bedrooms: 3
Bedrooms Above Ground: 3
Bedrooms Below Ground: 0
Dimensions: —
Floor Type: Hardwood
Dimensions: —
Floor Type: Hardwood
Full Bathrooms: 2
Bathroom Amenities: Whirlpool
Bathroom in Basement: 0
Rooms: Office,Walk In Closet
Basement Description: None
Other Specifics
| 2 | |
| — | |
| — | |
| Deck, Patio, Storms/Screens | |
| — | |
| 53.2X155.1X77X131.2X37.5 | |
| Pull Down Stair,Unfinished | |
| Full | |
| Vaulted/Cathedral Ceilings, Hardwood Floors, First Floor Bedroom, First Floor Laundry, First Floor Full Bath | |
| Range, Microwave, Dishwasher, High End Refrigerator, Washer, Dryer, Disposal, Stainless Steel Appliance(s) | |
| Not in DB | |
| Park, Lake, Street Lights, Street Paved | |
| — | |
| — | |
| Gas Log |
Tax History
| Year | Property Taxes |
|---|---|
| 2014 | $5,935 |
| 2014 | $5,706 |
| 2020 | $6,627 |
Contact Agent
Nearby Similar Homes
Nearby Sold Comparables
Contact Agent
Listing Provided By
Redfin Corporation


