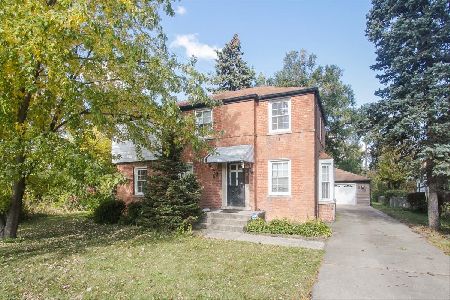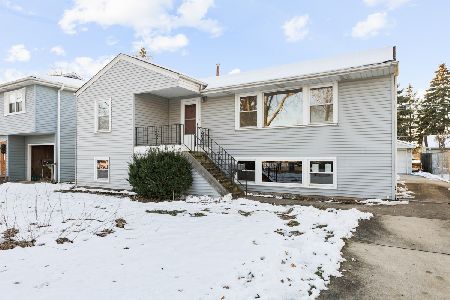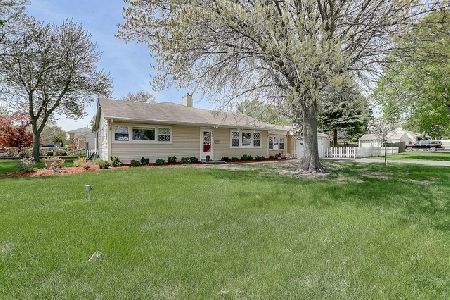249 Walnut Avenue, Des Plaines, Illinois 60016
$340,000
|
Sold
|
|
| Status: | Closed |
| Sqft: | 2,160 |
| Cost/Sqft: | $162 |
| Beds: | 5 |
| Baths: | 2 |
| Year Built: | 1952 |
| Property Taxes: | $9,471 |
| Days On Market: | 2492 |
| Lot Size: | 0,46 |
Description
One of a kind opportunity in Des Plaines with ideal space for woodworking, crafting, contractors or car collectors. This completely remodeled home boasts a spacious 2nd floor master suite complete with a gorgeous fireplace, vaulted ceilings, glowing with sunlight & a bonus room providing so many options for all stages of life. The kitchen is gorgeous with grey cabinetry, granite counters & brand new stainless steel appliances. The main level has a stunning remodeled full bath & cozy living room area with 3 additional bedrooms & plenty of closet space. The huge family room off the back of the house makes entertaining in front of the fireplace a dream while overlooking a nice private patio. Situated next to Prairie Lakes Park & on a huge almost 1/2 acre lot with a massive 3 car garage featuring an office room & tons of workspace making this home ideal for someone who needs storage for materials, tools or equipment. Calling all contractors & trades people, you'll regret passing on this!
Property Specifics
| Single Family | |
| — | |
| — | |
| 1952 | |
| None | |
| — | |
| No | |
| 0.46 |
| Cook | |
| — | |
| 0 / Not Applicable | |
| None | |
| Lake Michigan | |
| Public Sewer | |
| 10315896 | |
| 09191040130000 |
Nearby Schools
| NAME: | DISTRICT: | DISTANCE: | |
|---|---|---|---|
|
Grade School
Central Elementary School |
62 | — | |
|
Middle School
Chippewa Middle School |
62 | Not in DB | |
|
High School
Maine West High School |
207 | Not in DB | |
Property History
| DATE: | EVENT: | PRICE: | SOURCE: |
|---|---|---|---|
| 19 Jul, 2019 | Sold | $340,000 | MRED MLS |
| 10 Jun, 2019 | Under contract | $349,900 | MRED MLS |
| — | Last price change | $359,500 | MRED MLS |
| 21 Mar, 2019 | Listed for sale | $359,500 | MRED MLS |
Room Specifics
Total Bedrooms: 5
Bedrooms Above Ground: 5
Bedrooms Below Ground: 0
Dimensions: —
Floor Type: Carpet
Dimensions: —
Floor Type: Carpet
Dimensions: —
Floor Type: Carpet
Dimensions: —
Floor Type: —
Full Bathrooms: 2
Bathroom Amenities: —
Bathroom in Basement: 0
Rooms: Bedroom 5,Eating Area,Foyer,Utility Room-1st Floor,Walk In Closet
Basement Description: Crawl,Slab
Other Specifics
| 3 | |
| Concrete Perimeter | |
| Asphalt | |
| Patio, Storms/Screens, Workshop | |
| Corner Lot,Irregular Lot,Park Adjacent | |
| 38 X 22 X 206 X 20 X 200 X | |
| Pull Down Stair | |
| Full | |
| Vaulted/Cathedral Ceilings, First Floor Bedroom, First Floor Laundry, First Floor Full Bath, Walk-In Closet(s) | |
| Range, Microwave, Dishwasher, Refrigerator, Washer, Dryer, Disposal, Stainless Steel Appliance(s) | |
| Not in DB | |
| Street Paved | |
| — | |
| — | |
| Gas Starter |
Tax History
| Year | Property Taxes |
|---|---|
| 2019 | $9,471 |
Contact Agent
Nearby Similar Homes
Nearby Sold Comparables
Contact Agent
Listing Provided By
Berkshire Hathaway HomeServices KoenigRubloff










