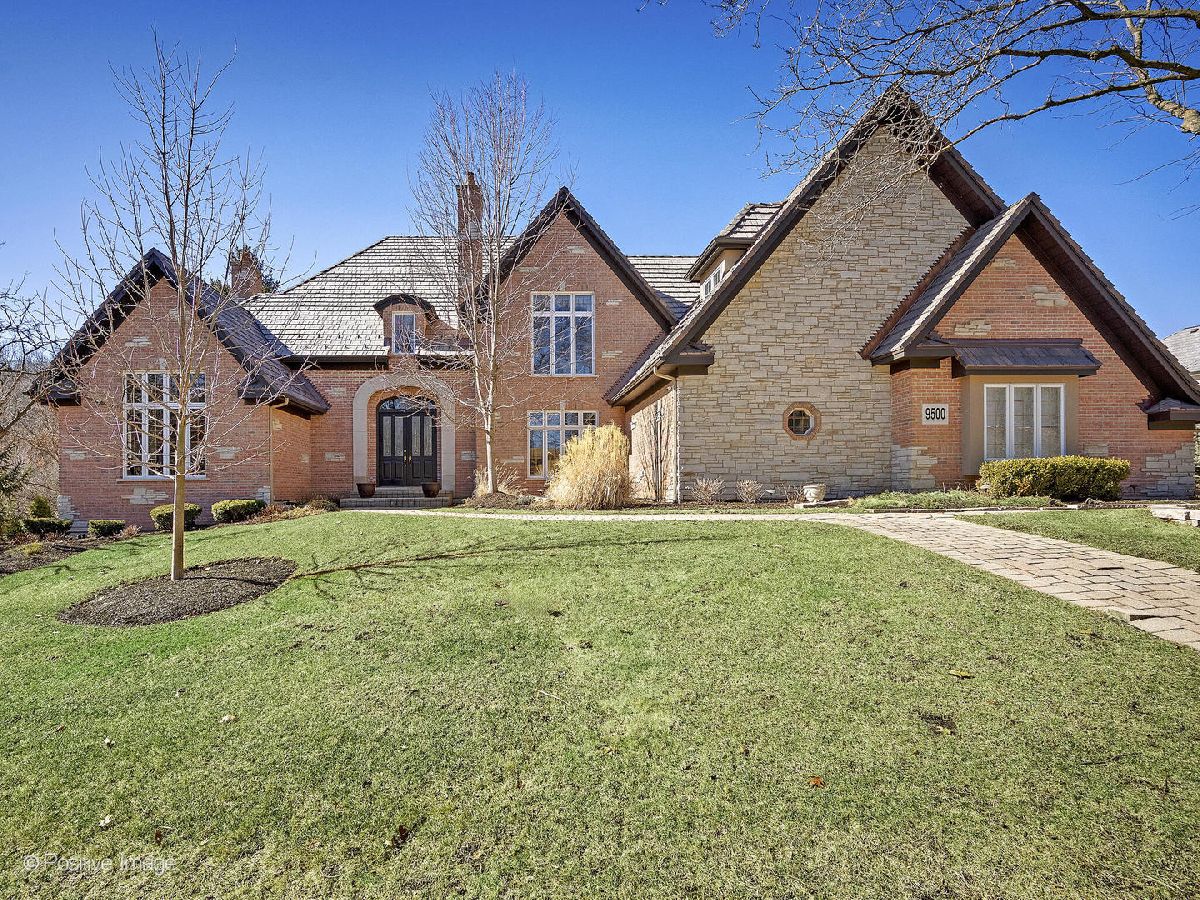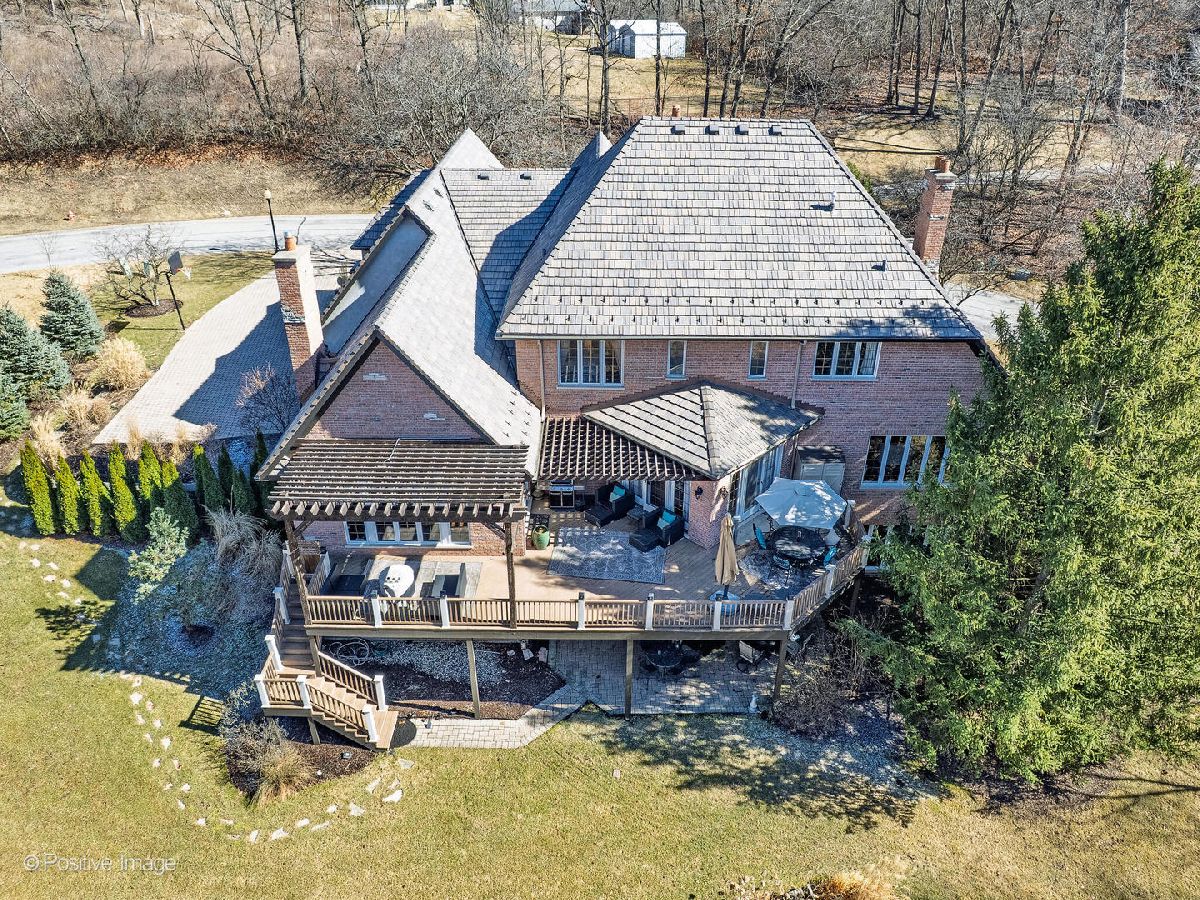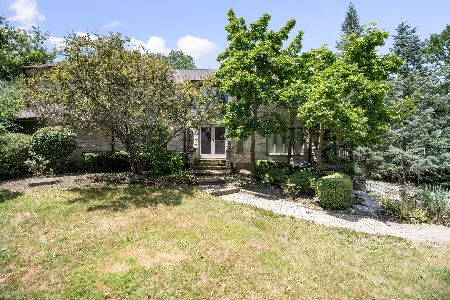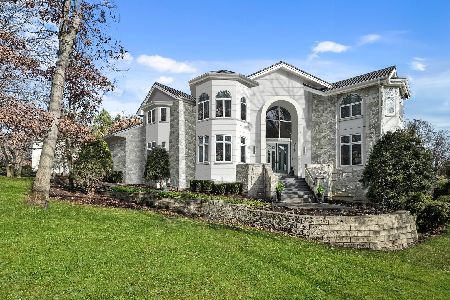9500 Falling Waters Drive, Burr Ridge, Illinois 60527
$1,515,000
|
Sold
|
|
| Status: | Closed |
| Sqft: | 5,486 |
| Cost/Sqft: | $273 |
| Beds: | 5 |
| Baths: | 7 |
| Year Built: | 1993 |
| Property Taxes: | $23,152 |
| Days On Market: | 310 |
| Lot Size: | 0,82 |
Description
Exquisite Masterpiece on 3/4 of an acre in beautiful FALLING WATERS! 5 beds/6.1 baths with 4 fireplaces, 3 car garage and full walkout lower level. From the moment you enter the decadent two-story foyer; you will already realize this is the home for your family. By the time you've made your way to the designer kitchen, with beautiful custom white cabinetry, granite counters, stainless steel high-end appliances like Viking and Subzero, special features including french doors, peninsula w/ barstool seating, command center, dual staircases, coffee bar adjacent to walk in pantry... custom millwork: 10 foot coffered ceilings, updated light fixtures, wainscoting, built-ins in most rooms to offer warmth and cozy finishes. First floor laundry and mudroom. Two first floor offices. Lower level has Club style entertaining, mod bar with gold, custom recessed lighting. Theatre room with projector and mounted wall includes stadium seating. 5th bed/exercise room. Golf room, billiard room, walk-out lower level & patio overlooking professionally landscaped grounds. Mechanicals: wine coolers, HVAC/Zoned, additional washer/dryer, back staircase to mudroom and kitchen. Entire home wired for Sonos sound system and control center built in. Primary suite offers a deluxe dressing room, and a Ballagio style marble bath. New DAVINCI style cedar-shake roof (2023) & new gutters. Whatever you do, don't miss the opportunity to see this life-changing home.
Property Specifics
| Single Family | |
| — | |
| — | |
| 1993 | |
| — | |
| — | |
| No | |
| 0.82 |
| — | |
| Falling Water | |
| 350 / Monthly | |
| — | |
| — | |
| — | |
| 12310180 | |
| 1011206002 |
Nearby Schools
| NAME: | DISTRICT: | DISTANCE: | |
|---|---|---|---|
|
Grade School
Anne M Jeans Elementary School |
180 | — | |
|
Middle School
Burr Ridge Middle School |
180 | Not in DB | |
|
High School
Hinsdale South High School |
86 | Not in DB | |
Property History
| DATE: | EVENT: | PRICE: | SOURCE: |
|---|---|---|---|
| 14 May, 2025 | Sold | $1,515,000 | MRED MLS |
| 17 Mar, 2025 | Under contract | $1,499,000 | MRED MLS |
| 13 Mar, 2025 | Listed for sale | $1,499,000 | MRED MLS |































































Room Specifics
Total Bedrooms: 5
Bedrooms Above Ground: 5
Bedrooms Below Ground: 0
Dimensions: —
Floor Type: —
Dimensions: —
Floor Type: —
Dimensions: —
Floor Type: —
Dimensions: —
Floor Type: —
Full Bathrooms: 7
Bathroom Amenities: Whirlpool,Separate Shower,Double Sink,Bidet
Bathroom in Basement: 1
Rooms: —
Basement Description: —
Other Specifics
| 3 | |
| — | |
| — | |
| — | |
| — | |
| 129X79X71X180X59X227 | |
| — | |
| — | |
| — | |
| — | |
| Not in DB | |
| — | |
| — | |
| — | |
| — |
Tax History
| Year | Property Taxes |
|---|---|
| 2025 | $23,152 |
Contact Agent
Nearby Similar Homes
Nearby Sold Comparables
Contact Agent
Listing Provided By
Compass










