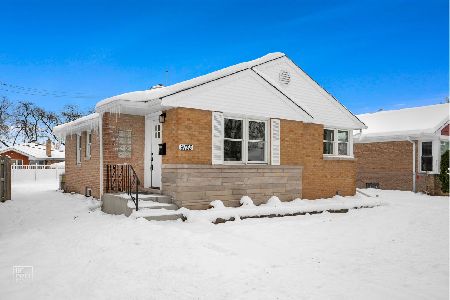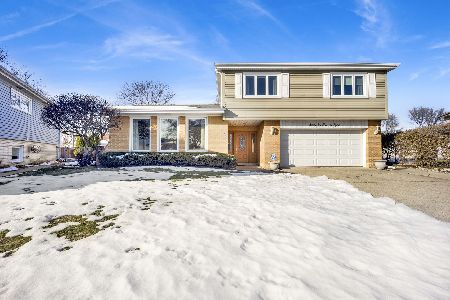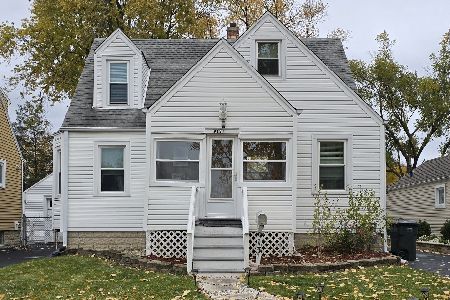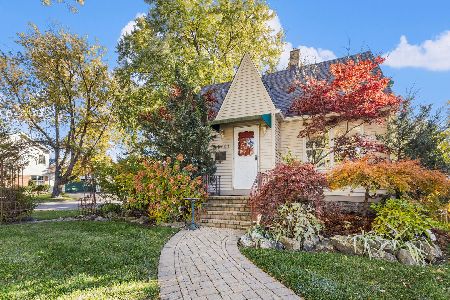9500 Normandy Avenue, Morton Grove, Illinois 60053
$512,500
|
Sold
|
|
| Status: | Closed |
| Sqft: | 2,097 |
| Cost/Sqft: | $250 |
| Beds: | 3 |
| Baths: | 2 |
| Year Built: | 1942 |
| Property Taxes: | $9,927 |
| Days On Market: | 3629 |
| Lot Size: | 0,75 |
Description
A rare gem nestled away in a beautiful setting. This stunning lannon stone home has been updated by the 2nd generation owner to offer today's amenities with only the highest quality materials. Extraordinary kitchen has professional grade Viking stove & hood, KitchenAid fridge, custom cabinets, center island & granite counters & backsplash illuminated by under cabinet lighting. Classic travertine marble flooring. Kitchen opens to the newer family room addition boasting vaulted ceiling, recessed lights with large windows overlooking the park-like yard. Charming bay windows in living & dining rooms. Elegant wood burning fireplace accents the living room. 3 bedrooms upstairs along with recently added 2nd floor addition. Blue-prints to finish as a master suite included. Lovely wood floors. Newer Marvin windows & doors throughout most of the home. Nicely finished basement and separate storage area. Mudroom with slate floor has a lovely view through the French door to the backyard.
Property Specifics
| Single Family | |
| — | |
| French Provincial | |
| 1942 | |
| Full | |
| — | |
| No | |
| 0.75 |
| Cook | |
| Bartlett Estates | |
| 0 / Not Applicable | |
| None | |
| Lake Michigan | |
| Public Sewer | |
| 09156261 | |
| 10182000220000 |
Nearby Schools
| NAME: | DISTRICT: | DISTANCE: | |
|---|---|---|---|
|
Grade School
Hynes Elementary School |
67 | — | |
|
Middle School
Golf Middle School |
67 | Not in DB | |
|
High School
Niles North High School |
219 | Not in DB | |
Property History
| DATE: | EVENT: | PRICE: | SOURCE: |
|---|---|---|---|
| 30 Jun, 2016 | Sold | $512,500 | MRED MLS |
| 21 Mar, 2016 | Under contract | $525,000 | MRED MLS |
| 4 Mar, 2016 | Listed for sale | $525,000 | MRED MLS |
Room Specifics
Total Bedrooms: 3
Bedrooms Above Ground: 3
Bedrooms Below Ground: 0
Dimensions: —
Floor Type: Hardwood
Dimensions: —
Floor Type: Hardwood
Full Bathrooms: 2
Bathroom Amenities: —
Bathroom in Basement: 0
Rooms: Foyer,Mud Room,Recreation Room
Basement Description: Finished,Exterior Access
Other Specifics
| 2 | |
| — | |
| Asphalt | |
| Deck, Storms/Screens | |
| — | |
| 84X373X91X408 | |
| — | |
| None | |
| Vaulted/Cathedral Ceilings, Hardwood Floors | |
| Range, Microwave, Dishwasher, Refrigerator, Washer, Dryer, Disposal, Stainless Steel Appliance(s) | |
| Not in DB | |
| Street Paved | |
| — | |
| — | |
| Wood Burning |
Tax History
| Year | Property Taxes |
|---|---|
| 2016 | $9,927 |
Contact Agent
Nearby Similar Homes
Nearby Sold Comparables
Contact Agent
Listing Provided By
Coldwell Banker Residential










