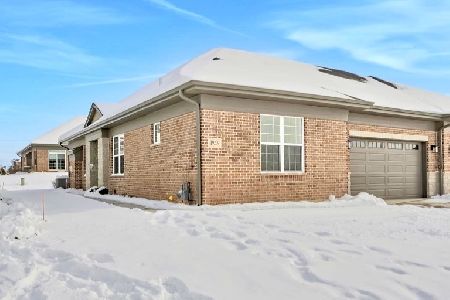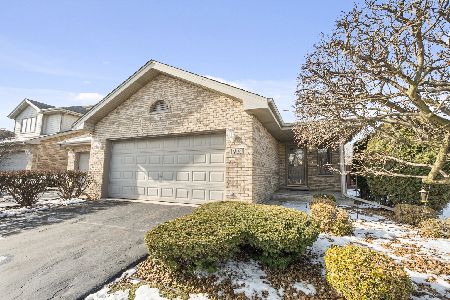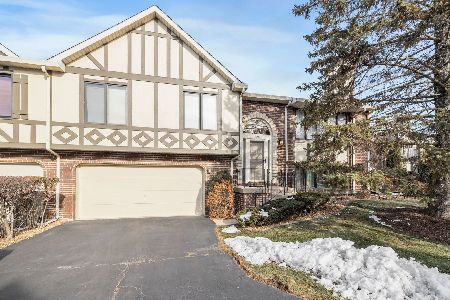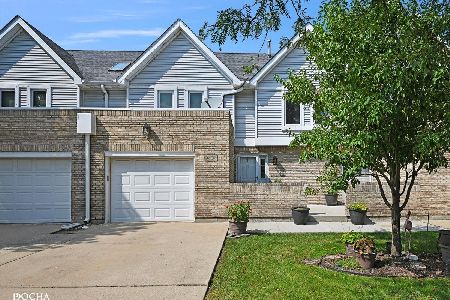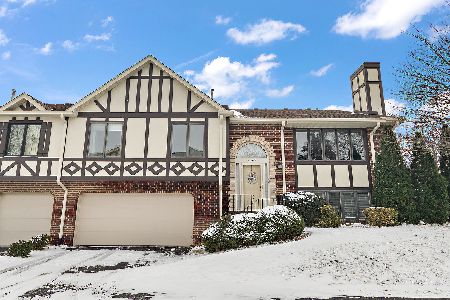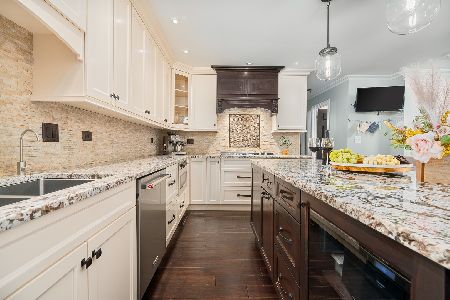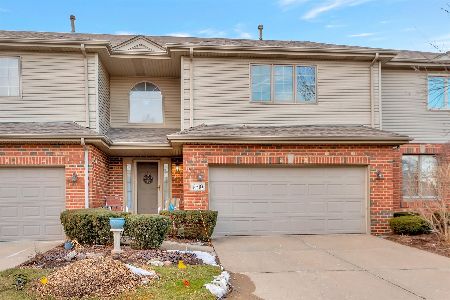9504 Perth Circle, Tinley Park, Illinois 60477
$229,000
|
Sold
|
|
| Status: | Closed |
| Sqft: | 2,169 |
| Cost/Sqft: | $111 |
| Beds: | 3 |
| Baths: | 3 |
| Year Built: | 1999 |
| Property Taxes: | $6,760 |
| Days On Market: | 3648 |
| Lot Size: | 0,00 |
Description
Beautiful brick townhouse for sale! This property has just been completely updated with new carpet, fresh paint, total rehabbed bathrooms with new vanity and decorative tiling as well as like new stainless steel appliances and ceramic tile throughout the kitchen and casual dining area. The sump pump has also been replaced here along with exterior work such as a deep power wash on the back porch and tuckpoint repair. Relax by the beautiful stone fireplace or entertain guest in the big private porch and backyard. You'll fall in love with the open floor plan of this home and the vaulted ceilings. Natural light pours into this home through the large back windows. A beautiful like new townhouse like this won't last long so make sure you set up a time to see it today!
Property Specifics
| Condos/Townhomes | |
| 2 | |
| — | |
| 1999 | |
| Full | |
| — | |
| No | |
| — |
| Cook | |
| — | |
| 210 / Monthly | |
| Parking,Insurance,Exterior Maintenance,Lawn Care,Snow Removal | |
| Public | |
| Public Sewer | |
| 09127100 | |
| 27273210060000 |
Nearby Schools
| NAME: | DISTRICT: | DISTANCE: | |
|---|---|---|---|
|
Grade School
Prairie View Middle School |
140 | — | |
|
High School
Victor J Andrew High School |
230 | Not in DB | |
Property History
| DATE: | EVENT: | PRICE: | SOURCE: |
|---|---|---|---|
| 30 May, 2007 | Sold | $319,000 | MRED MLS |
| 13 Apr, 2007 | Under contract | $329,900 | MRED MLS |
| 11 Jan, 2007 | Listed for sale | $329,900 | MRED MLS |
| 21 Mar, 2016 | Sold | $229,000 | MRED MLS |
| 9 Feb, 2016 | Under contract | $240,000 | MRED MLS |
| 29 Jan, 2016 | Listed for sale | $240,000 | MRED MLS |
| 13 Nov, 2023 | Sold | $450,000 | MRED MLS |
| 3 Oct, 2023 | Under contract | $439,900 | MRED MLS |
| 25 Sep, 2023 | Listed for sale | $439,900 | MRED MLS |
Room Specifics
Total Bedrooms: 3
Bedrooms Above Ground: 3
Bedrooms Below Ground: 0
Dimensions: —
Floor Type: Carpet
Dimensions: —
Floor Type: Carpet
Full Bathrooms: 3
Bathroom Amenities: Whirlpool
Bathroom in Basement: 0
Rooms: Loft,Utility Room-1st Floor
Basement Description: Unfinished
Other Specifics
| 2 | |
| Concrete Perimeter | |
| Concrete | |
| Deck, End Unit | |
| Corner Lot | |
| 2318 | |
| — | |
| Full | |
| Vaulted/Cathedral Ceilings, First Floor Bedroom, First Floor Laundry, Laundry Hook-Up in Unit, Storage | |
| Range, Microwave, Dishwasher, Refrigerator, Washer, Dryer | |
| Not in DB | |
| — | |
| — | |
| — | |
| Gas Log |
Tax History
| Year | Property Taxes |
|---|---|
| 2007 | $4,194 |
| 2016 | $6,760 |
| 2023 | $6,754 |
Contact Agent
Nearby Similar Homes
Nearby Sold Comparables
Contact Agent
Listing Provided By
Goodwill Realty Group, Inc

