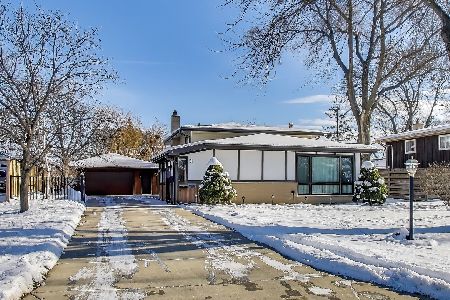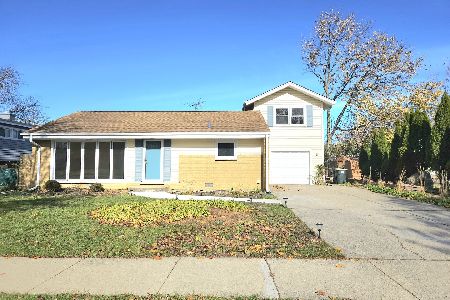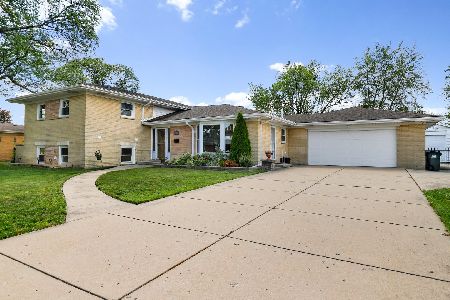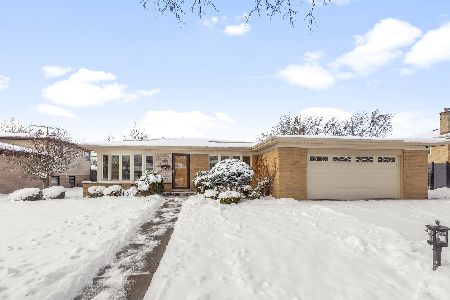9507 Ozark Avenue, Morton Grove, Illinois 60053
$375,000
|
Sold
|
|
| Status: | Closed |
| Sqft: | 1,965 |
| Cost/Sqft: | $193 |
| Beds: | 3 |
| Baths: | 2 |
| Year Built: | 1962 |
| Property Taxes: | $4,629 |
| Days On Market: | 1668 |
| Lot Size: | 0,00 |
Description
Back on market! Buyer got cold feet! First time on the market! The Model home the original owner purchased from Miller, Adelman & Brach Builders has almost 2000 sf of living space. It features 3 Bedrooms/2 Baths, 1.5 car attached garage with direct entry to kitchen & access to backyard. Bathroom is very large with double sinks. Separate dining room with versatile kitchen pass thru. Lower level family room with clever bar area and 2nd bath-recently remodeled. Lower level also has exterior access to backyard. Enjoy a lovely back yard with fragrant peonies and private patio area. What's new? This home has been recently painted throughout with neutral colors, beautifully refinished hardwood floors with warm walnut tones, new A/C, new roof, new electric panel, new landscaping and new asphalt driveway (coming soon~!) Neighborhood offers parks, trails, New Saw Mill Station shopping & restaurants, and public transportation. Close to I-94 & 294.
Property Specifics
| Single Family | |
| — | |
| Bi-Level | |
| 1962 | |
| English | |
| CAMELLIA | |
| No | |
| — |
| Cook | |
| — | |
| 0 / Not Applicable | |
| None | |
| Lake Michigan | |
| Public Sewer | |
| 11099045 | |
| 09131070080000 |
Nearby Schools
| NAME: | DISTRICT: | DISTANCE: | |
|---|---|---|---|
|
Grade School
Melzer School |
63 | — | |
|
Middle School
Gemini Junior High School |
63 | Not in DB | |
|
High School
Maine East High School |
207 | Not in DB | |
Property History
| DATE: | EVENT: | PRICE: | SOURCE: |
|---|---|---|---|
| 25 Aug, 2021 | Sold | $375,000 | MRED MLS |
| 1 Jul, 2021 | Under contract | $380,000 | MRED MLS |
| 18 Jun, 2021 | Listed for sale | $380,000 | MRED MLS |
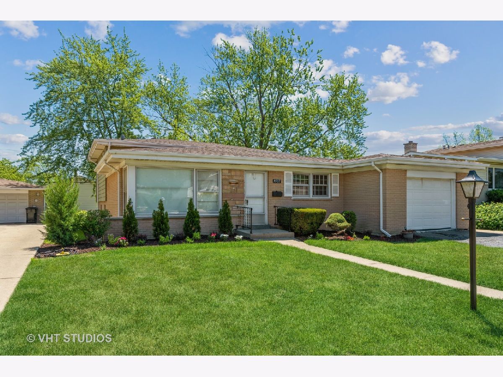
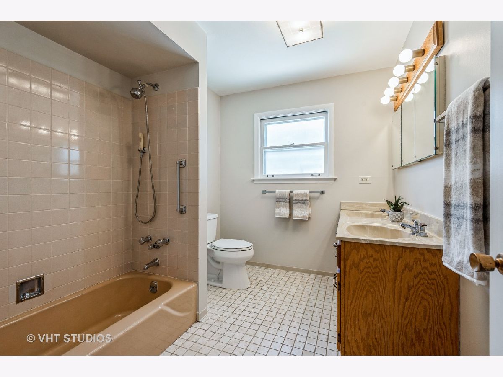
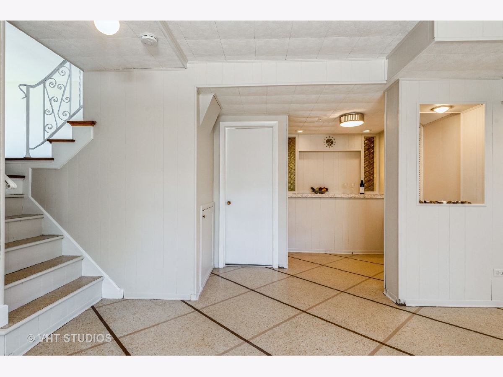
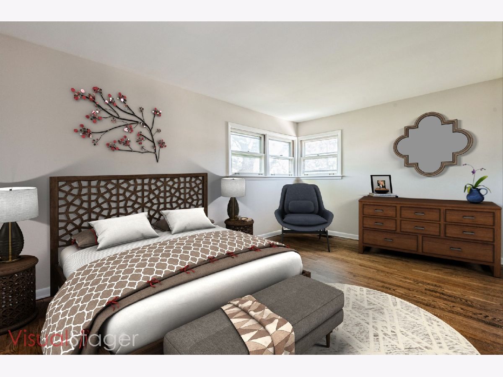
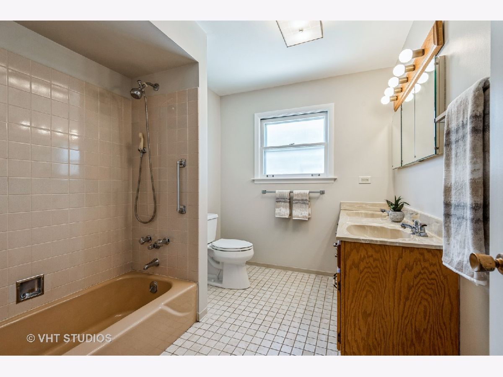
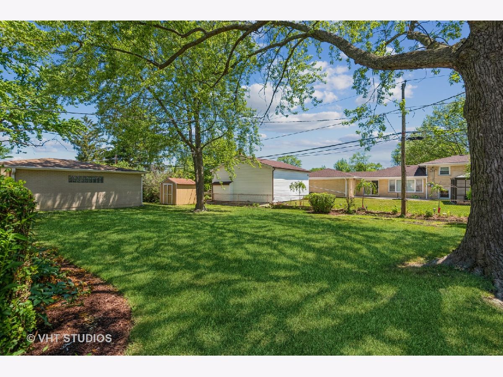
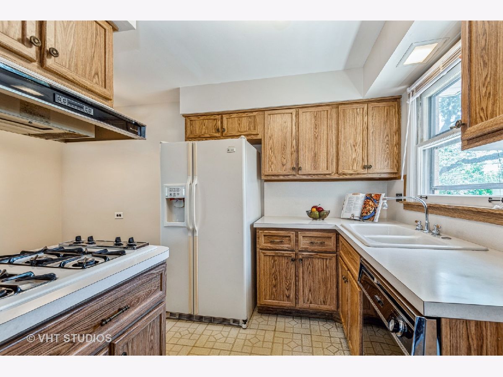
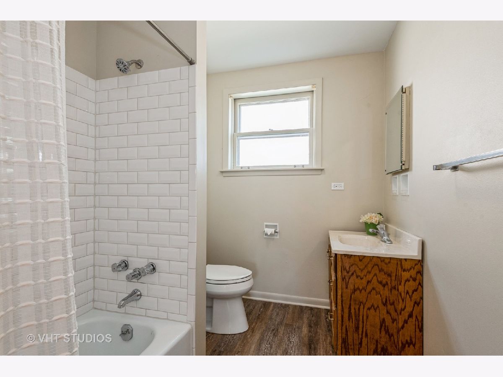
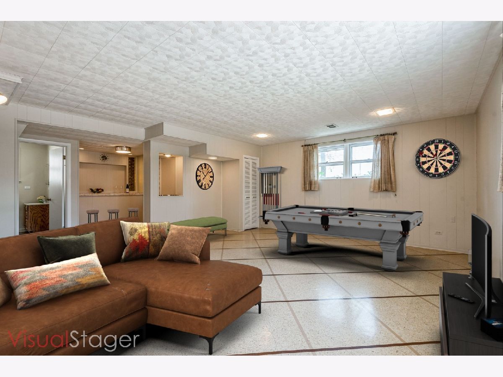
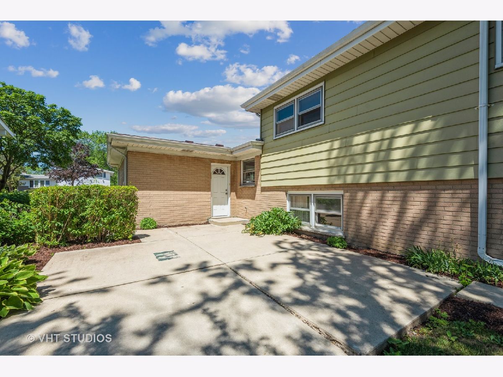
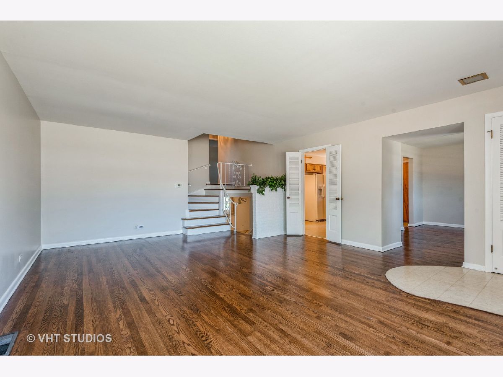
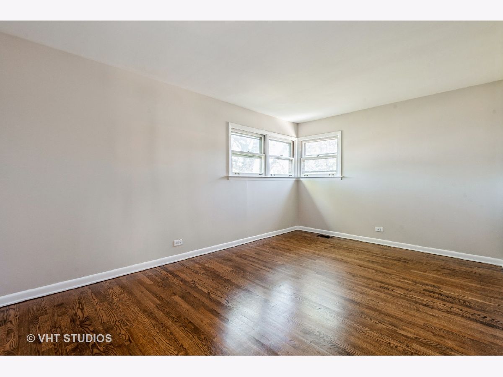
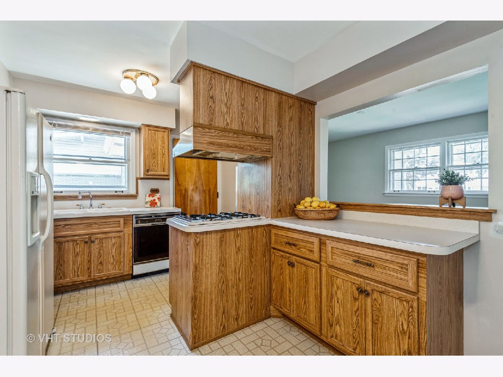
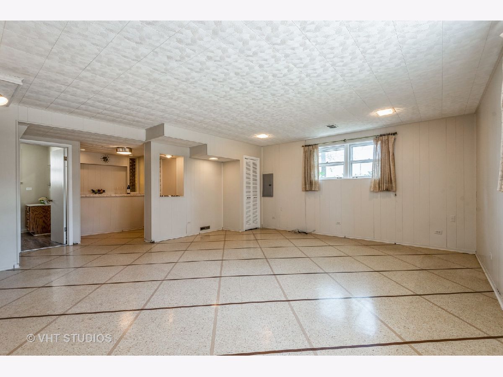
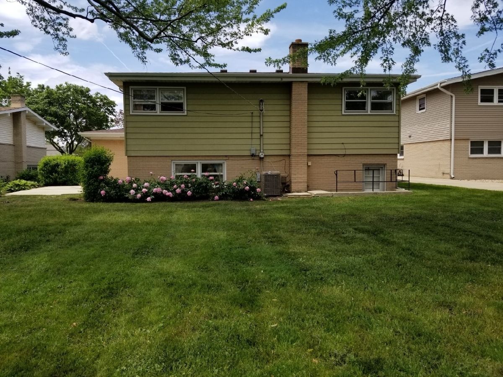
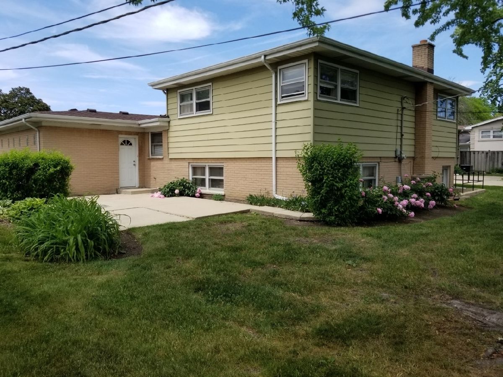
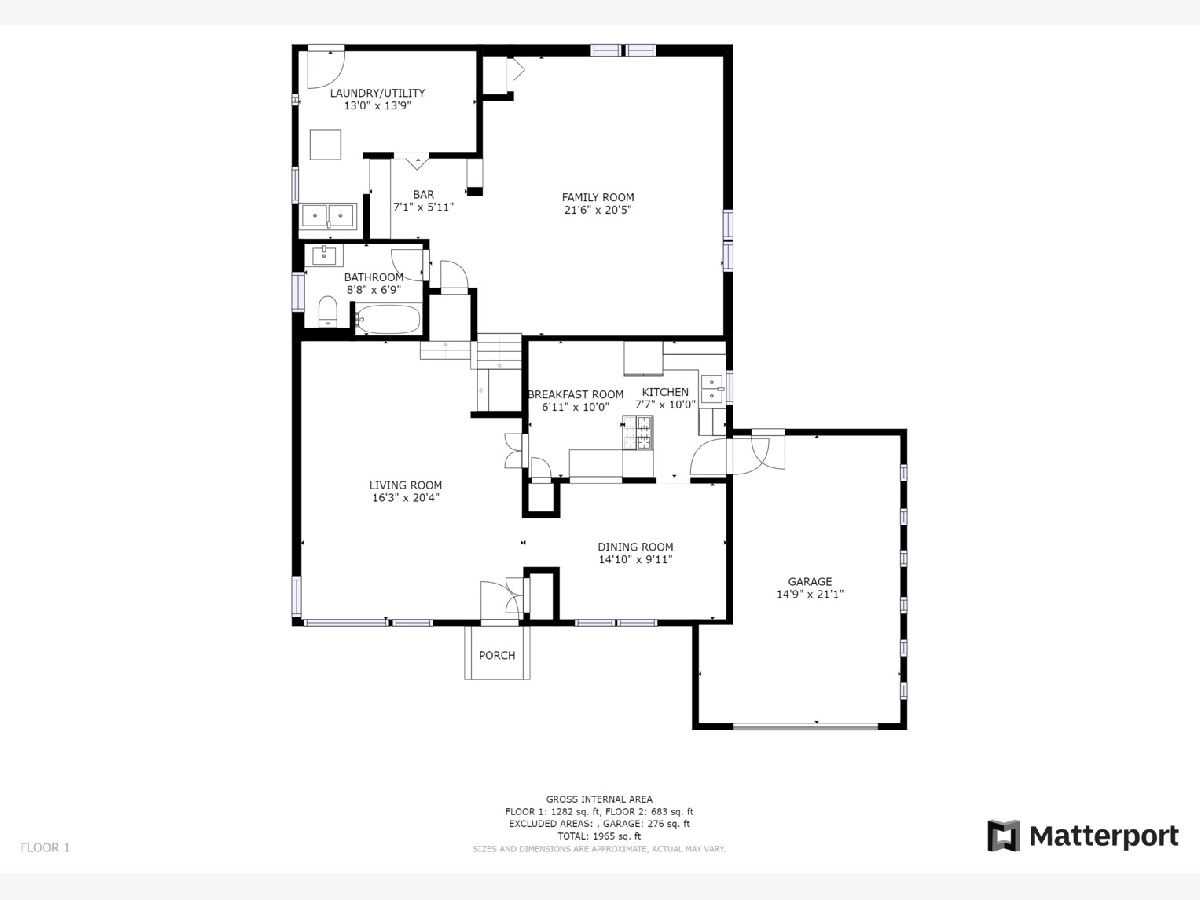
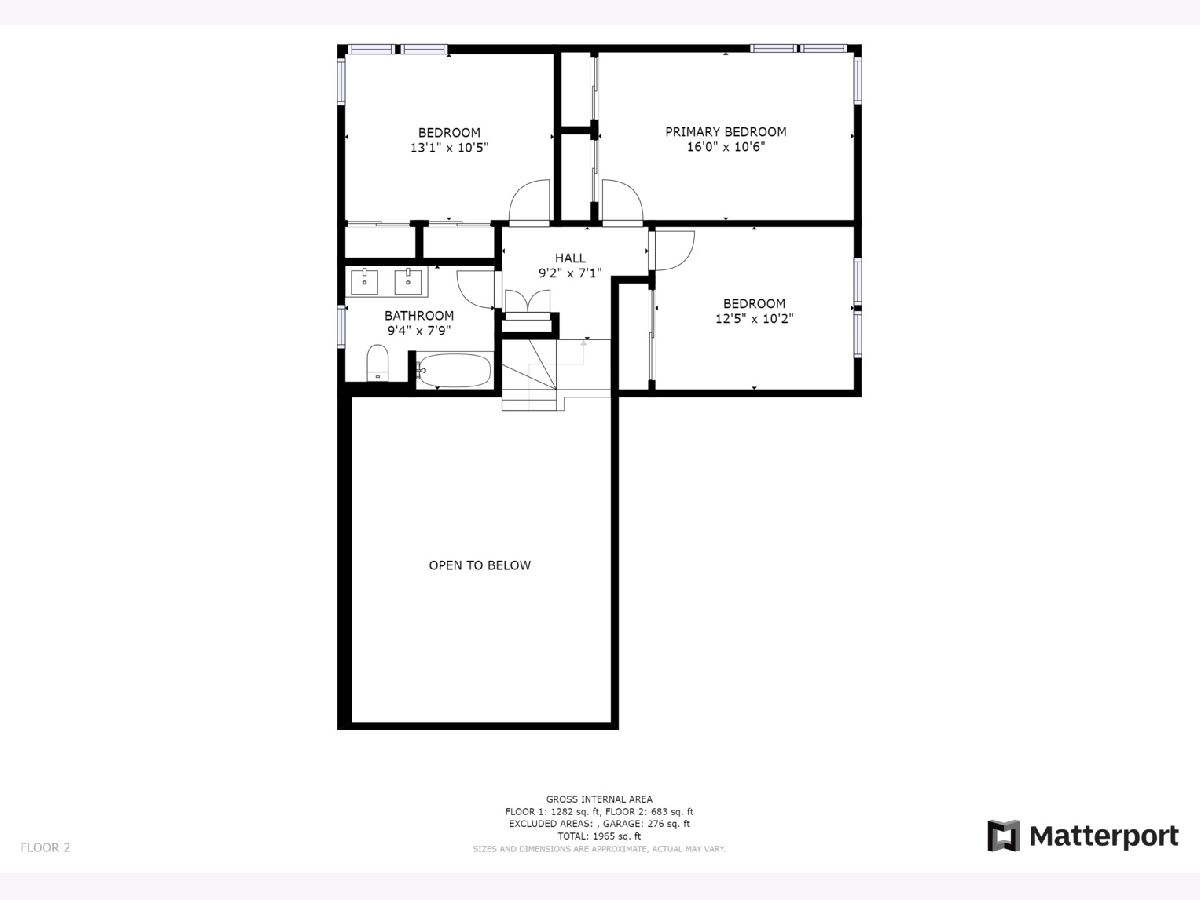
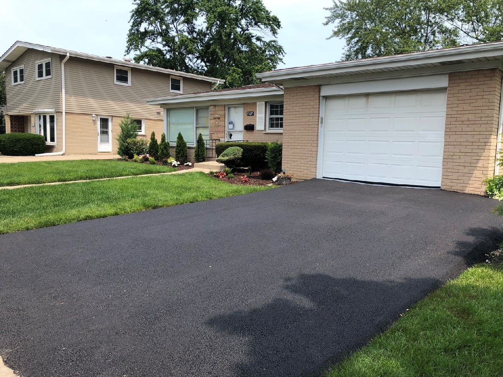
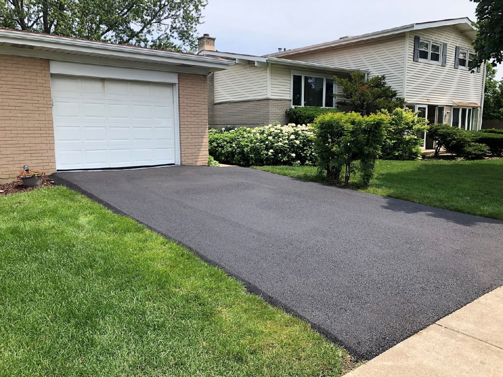
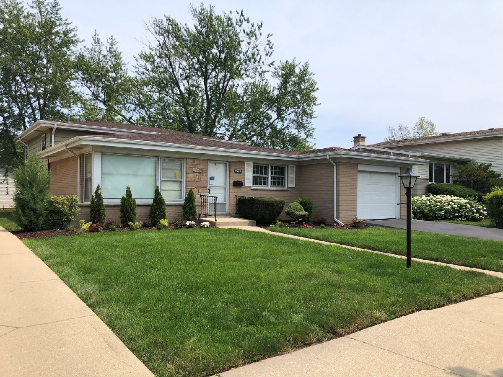
Room Specifics
Total Bedrooms: 3
Bedrooms Above Ground: 3
Bedrooms Below Ground: 0
Dimensions: —
Floor Type: Hardwood
Dimensions: —
Floor Type: Hardwood
Full Bathrooms: 2
Bathroom Amenities: Double Sink
Bathroom in Basement: 0
Rooms: Eating Area
Basement Description: None
Other Specifics
| 1 | |
| Concrete Perimeter | |
| Asphalt,Side Drive | |
| Patio | |
| — | |
| 60 X 129 | |
| — | |
| None | |
| Hardwood Floors, Separate Dining Room | |
| Range, Dishwasher, Refrigerator, Dryer, Built-In Oven | |
| Not in DB | |
| Curbs, Sidewalks, Street Lights, Street Paved | |
| — | |
| — | |
| — |
Tax History
| Year | Property Taxes |
|---|---|
| 2021 | $4,629 |
Contact Agent
Nearby Similar Homes
Nearby Sold Comparables
Contact Agent
Listing Provided By
Coldwell Banker Realty

