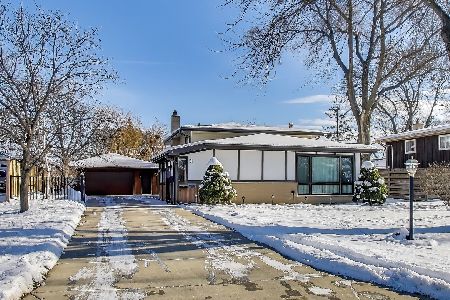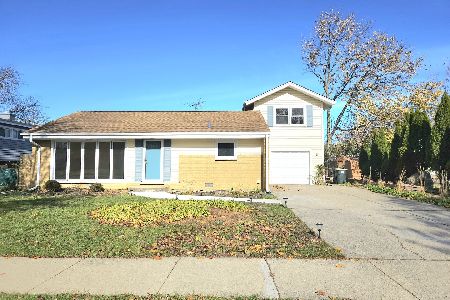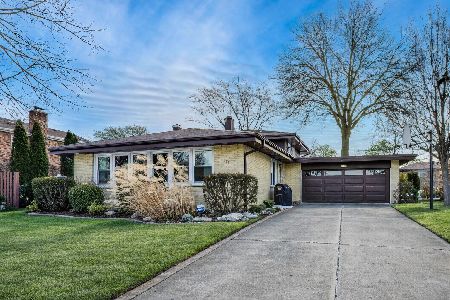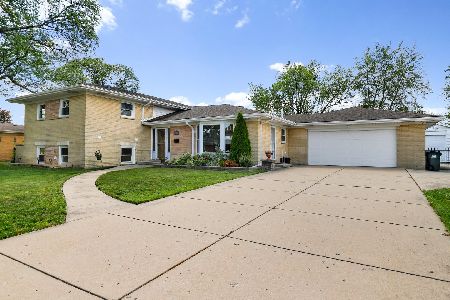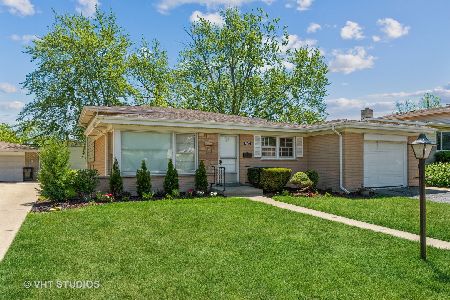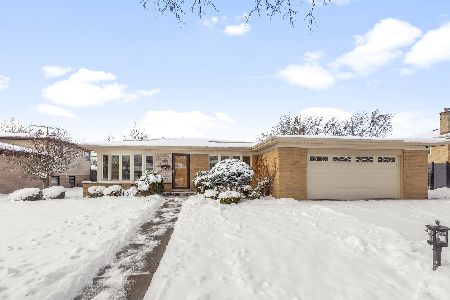9500 Overhill Avenue, Morton Grove, Illinois 60053
$420,000
|
Sold
|
|
| Status: | Closed |
| Sqft: | 0 |
| Cost/Sqft: | — |
| Beds: | 3 |
| Baths: | 3 |
| Year Built: | 1963 |
| Property Taxes: | $8,575 |
| Days On Market: | 3590 |
| Lot Size: | 0,00 |
Description
Custom built all-Brick bi-level home on a 100x130 lot with 4 car garage! Spacious and very well maintained home. Pride of ownership neighborhood 1 block from Elementary school. Roof 2014, air conditioner and heating unit approx 6+ yrs. Completely remodeled bathrooms, hardwood floors in most rooms, spacious rooms. Master bath, beautifully remodeled. Lower level finished with huge family room. Plenty of closet space thru-out. Newer windows. Dry, english walkout basement. Concrete driveway. 2 car att garage and large 2 c garage with workshop in back. Landscaped yard with large patio. Neighborhood has newer Aquatic Center and plenty of parks. Easy access to shopping and dining. You won't want to miss this home!
Property Specifics
| Single Family | |
| — | |
| Bi-Level | |
| 1963 | |
| Full | |
| — | |
| No | |
| — |
| Cook | |
| Mortonaire | |
| 0 / Not Applicable | |
| None | |
| Lake Michigan | |
| Public Sewer, Sewer-Storm | |
| 09164285 | |
| 09131070490000 |
Nearby Schools
| NAME: | DISTRICT: | DISTANCE: | |
|---|---|---|---|
|
Grade School
Melzer School |
63 | — | |
|
Middle School
Gemini Junior High School |
63 | Not in DB | |
|
High School
Maine East High School |
207 | Not in DB | |
Property History
| DATE: | EVENT: | PRICE: | SOURCE: |
|---|---|---|---|
| 22 Jul, 2011 | Sold | $325,000 | MRED MLS |
| 28 Jun, 2011 | Under contract | $347,000 | MRED MLS |
| — | Last price change | $367,000 | MRED MLS |
| 24 Jan, 2011 | Listed for sale | $367,000 | MRED MLS |
| 14 Jun, 2016 | Sold | $420,000 | MRED MLS |
| 18 Apr, 2016 | Under contract | $430,000 | MRED MLS |
| — | Last price change | $440,000 | MRED MLS |
| 14 Mar, 2016 | Listed for sale | $440,000 | MRED MLS |
| 15 Sep, 2020 | Sold | $490,000 | MRED MLS |
| 28 Jul, 2020 | Under contract | $520,000 | MRED MLS |
| 14 Jul, 2020 | Listed for sale | $520,000 | MRED MLS |
Room Specifics
Total Bedrooms: 3
Bedrooms Above Ground: 3
Bedrooms Below Ground: 0
Dimensions: —
Floor Type: Hardwood
Dimensions: —
Floor Type: Hardwood
Full Bathrooms: 3
Bathroom Amenities: —
Bathroom in Basement: 1
Rooms: Breakfast Room,Foyer,Recreation Room,Utility Room-Lower Level
Basement Description: Partially Finished
Other Specifics
| 4 | |
| — | |
| Concrete,Side Drive | |
| Patio, Storms/Screens | |
| Fenced Yard | |
| 100 X 130 | |
| — | |
| Full | |
| Hardwood Floors | |
| Double Oven, Range, Microwave, Dishwasher, Refrigerator, Washer, Dryer | |
| Not in DB | |
| — | |
| — | |
| — | |
| — |
Tax History
| Year | Property Taxes |
|---|---|
| 2011 | $7,942 |
| 2016 | $8,575 |
| 2020 | $9,214 |
Contact Agent
Nearby Similar Homes
Nearby Sold Comparables
Contact Agent
Listing Provided By
Berkshire Hathaway HomeServices KoenigRubloff

