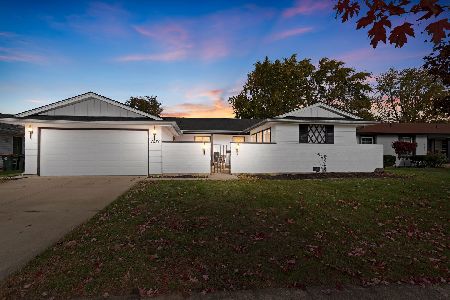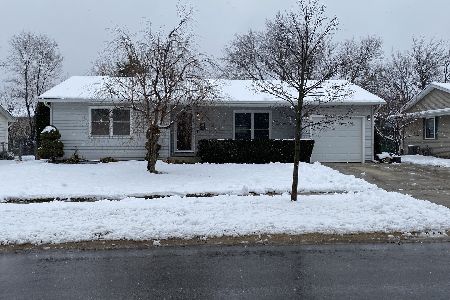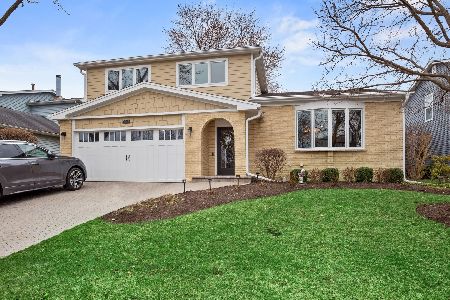951 Grissom Trail, Elk Grove Village, Illinois 60007
$322,000
|
Sold
|
|
| Status: | Closed |
| Sqft: | 1,764 |
| Cost/Sqft: | $184 |
| Beds: | 4 |
| Baths: | 2 |
| Year Built: | 1972 |
| Property Taxes: | $5,838 |
| Days On Market: | 2777 |
| Lot Size: | 0,18 |
Description
This beautiful home on this serene, tree-lined street was plucked right out of a Norman Rockwell painting. This turnkey home is a rare 4 Bedroom, 2 Full Bath Ranch with a basement that not only has a rec room, but a work shop plus 120 sq ft storage area! The moment you enter, you enjoy the expansive view of the home and its open floor plan. Entertaining is easy when guests can flow through living room, dining room, kitchen and family room. Cathedral ceilings with skylights in the family room allow sun drenched days, and the stone fireplace with gas logs keeps the nights warm and cozy. Guests can grab an appetizer at the breakfast bar or enjoy the fenced yard from your wood deck. Working from home is stress-free with the built-in computer area. Cooking dinner is fun in this beautiful kitchen with granite countertops, glass backsplash and white cabinets with display shelves and compactor. Enjoy highly ranked District 54 elementary schools and Conant High School! Minutes from Woodfield
Property Specifics
| Single Family | |
| — | |
| — | |
| 1972 | |
| Partial | |
| ARMSTRONG+ | |
| No | |
| 0.18 |
| Cook | |
| Astronaut | |
| 0 / Not Applicable | |
| None | |
| Public | |
| Public Sewer, Sewer-Storm | |
| 09947819 | |
| 07362100050000 |
Nearby Schools
| NAME: | DISTRICT: | DISTANCE: | |
|---|---|---|---|
|
Grade School
Adolph Link Elementary School |
54 | — | |
|
Middle School
Margaret Mead Junior High School |
54 | Not in DB | |
|
High School
J B Conant High School |
211 | Not in DB | |
Property History
| DATE: | EVENT: | PRICE: | SOURCE: |
|---|---|---|---|
| 29 Jun, 2018 | Sold | $322,000 | MRED MLS |
| 15 May, 2018 | Under contract | $324,900 | MRED MLS |
| 11 May, 2018 | Listed for sale | $324,900 | MRED MLS |
Room Specifics
Total Bedrooms: 4
Bedrooms Above Ground: 4
Bedrooms Below Ground: 0
Dimensions: —
Floor Type: Carpet
Dimensions: —
Floor Type: Carpet
Dimensions: —
Floor Type: Carpet
Full Bathrooms: 2
Bathroom Amenities: —
Bathroom in Basement: 0
Rooms: Recreation Room,Workshop
Basement Description: Finished,Crawl
Other Specifics
| 1 | |
| Concrete Perimeter | |
| Asphalt | |
| Deck, Storms/Screens | |
| Fenced Yard | |
| 71 X 112 | |
| Unfinished | |
| Full | |
| Vaulted/Cathedral Ceilings, Skylight(s), Wood Laminate Floors, First Floor Bedroom, First Floor Laundry, First Floor Full Bath | |
| Range, Microwave, Dishwasher, Refrigerator, Washer, Dryer, Trash Compactor | |
| Not in DB | |
| Sidewalks, Street Lights, Street Paved | |
| — | |
| — | |
| Gas Log |
Tax History
| Year | Property Taxes |
|---|---|
| 2018 | $5,838 |
Contact Agent
Nearby Similar Homes
Nearby Sold Comparables
Contact Agent
Listing Provided By
RE/MAX Suburban










