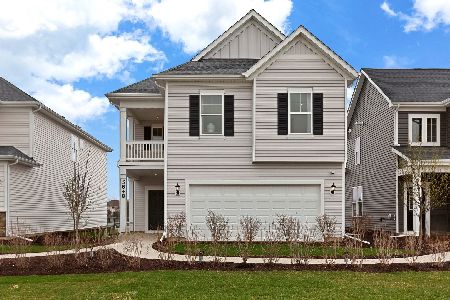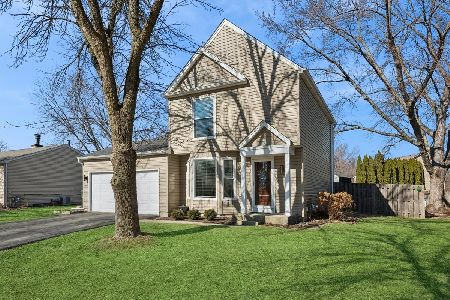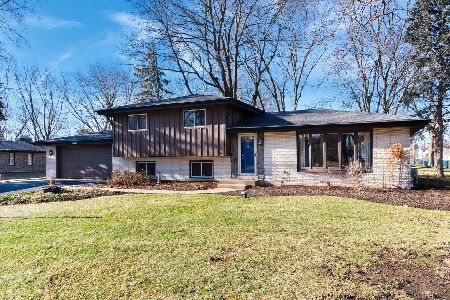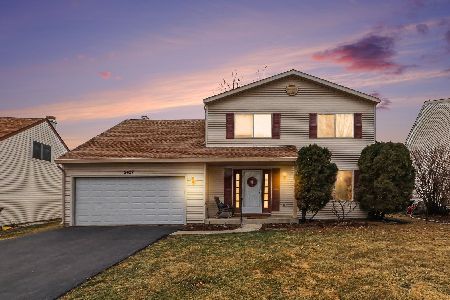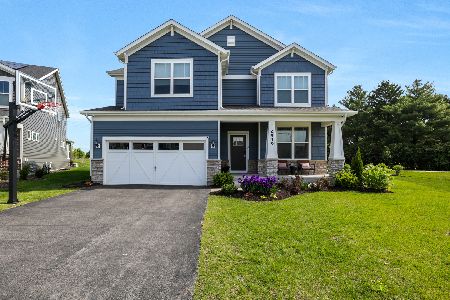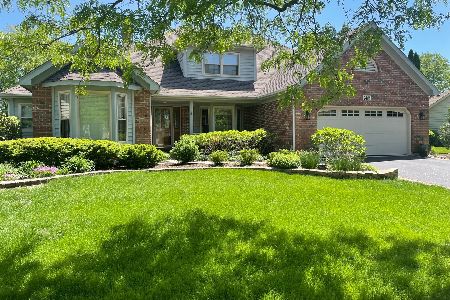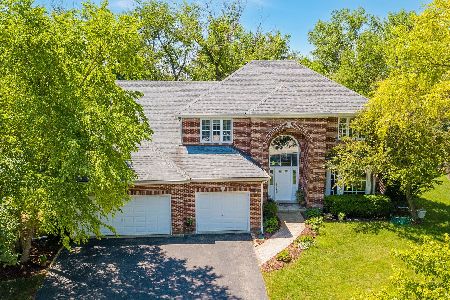951 Leverenz Road, Naperville, Illinois 60565
$463,000
|
Sold
|
|
| Status: | Closed |
| Sqft: | 3,250 |
| Cost/Sqft: | $154 |
| Beds: | 4 |
| Baths: | 4 |
| Year Built: | 1993 |
| Property Taxes: | $12,371 |
| Days On Market: | 2611 |
| Lot Size: | 0,58 |
Description
Luxury within Reach! This 2-story home delivers the perfect fusion of a traditional brick facade w/subtle contemporary interior details. Classic features include high,decorative ceilings,polished timber floors,ornate fireplace & mantle in the family room,traditional architraves & skirting boards.Your guests will experience the full effect of the grand entrance hall.Take the traverse staircase to the 2nd floor w/its wide gallery hallway,& you will find the beautiful MS w/a walk-in closet plus luxurious MB(whirlpool tub&separate shower);3 additional spacious br & 2nd bth.Downstairs layout has a fresh,sunlit informality.The eat-in gourmet kitchen is built for a chef,state-of-the-art appliances,sleek granite countertops,open-concept into the family/wet bar/breakfast/office.Separate/formal DR area that easily caters for large gatherings.The layout includes a ground floor rumpus room area w/additional bath,ideal for the noisy members of the family.A superbly designed floorplan. 3-car garage.
Property Specifics
| Single Family | |
| — | |
| Traditional | |
| 1993 | |
| Full | |
| TRADITIONAL | |
| No | |
| 0.58 |
| Will | |
| Brookwood Trace | |
| 0 / Not Applicable | |
| None | |
| Lake Michigan | |
| Public Sewer | |
| 10165365 | |
| 0701011120250000 |
Nearby Schools
| NAME: | DISTRICT: | DISTANCE: | |
|---|---|---|---|
|
Grade School
Spring Brook Elementary School |
204 | — | |
|
Middle School
Gregory Middle School |
204 | Not in DB | |
|
High School
Neuqua Valley High School |
204 | Not in DB | |
Property History
| DATE: | EVENT: | PRICE: | SOURCE: |
|---|---|---|---|
| 1 Apr, 2019 | Sold | $463,000 | MRED MLS |
| 1 Feb, 2019 | Under contract | $500,000 | MRED MLS |
| 4 Jan, 2019 | Listed for sale | $500,000 | MRED MLS |
Room Specifics
Total Bedrooms: 4
Bedrooms Above Ground: 4
Bedrooms Below Ground: 0
Dimensions: —
Floor Type: Carpet
Dimensions: —
Floor Type: Carpet
Dimensions: —
Floor Type: Carpet
Full Bathrooms: 4
Bathroom Amenities: Whirlpool,Separate Shower,Double Sink
Bathroom in Basement: 1
Rooms: Den,Breakfast Room
Basement Description: Finished
Other Specifics
| 3 | |
| — | |
| Concrete | |
| — | |
| Corner Lot,Fenced Yard,Nature Preserve Adjacent | |
| 110 X 225 | |
| — | |
| Full | |
| Vaulted/Cathedral Ceilings, Hardwood Floors, First Floor Laundry | |
| Double Oven, Range, Microwave, Dishwasher, Refrigerator, Washer, Dryer, Disposal, Stainless Steel Appliance(s), Cooktop, Built-In Oven | |
| Not in DB | |
| Clubhouse, Pool, Sidewalks, Street Lights, Street Paved | |
| — | |
| — | |
| Wood Burning, Gas Starter |
Tax History
| Year | Property Taxes |
|---|---|
| 2019 | $12,371 |
Contact Agent
Nearby Similar Homes
Nearby Sold Comparables
Contact Agent
Listing Provided By
Coldwell Banker Residential

