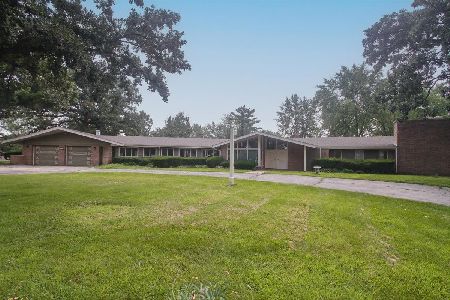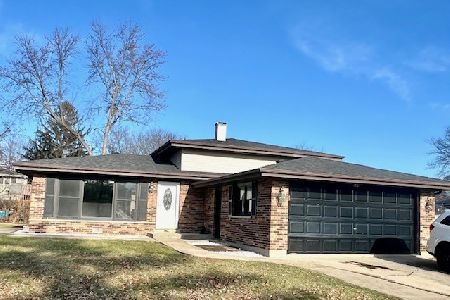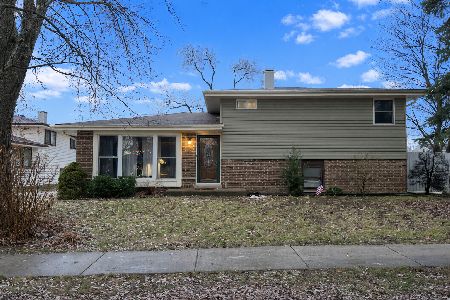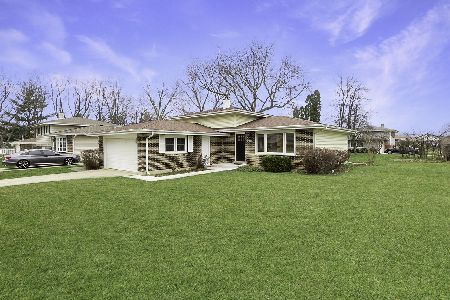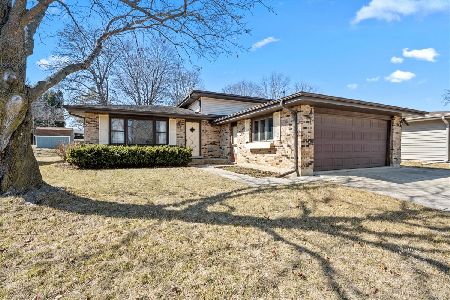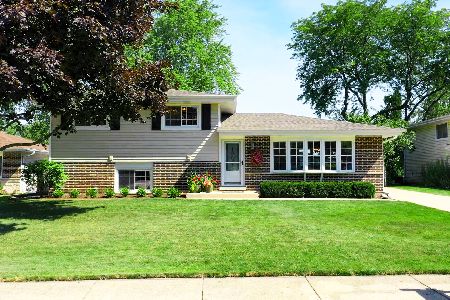951 Maple Lane, Bartlett, Illinois 60103
$405,500
|
Sold
|
|
| Status: | Closed |
| Sqft: | 1,867 |
| Cost/Sqft: | $201 |
| Beds: | 3 |
| Baths: | 2 |
| Year Built: | 1976 |
| Property Taxes: | $8,336 |
| Days On Market: | 344 |
| Lot Size: | 0,17 |
Description
Fantastic split-level home in Bartlett nestled in the Apple Orchard subdivision. Featuring an amazing addition that adds a family room and dining room to this versatile floorplan. Offering 3 bedrooms up plus a 4th in the basement/lower level, hardwood floors and neutral decor. Custom cabinetry in this gorgeous kitchen with granite countertops, laminate flooring, generously sized pantry, additional counter prep station and stainless appliance package; dishwasher (2023), refrigerator (2022) and oven/range (2021). Dining area off kitchen opens to the family room and provides that perfect place to enjoy a meal together. Cozy family room with brick fireplace; new fireplace insert with natural gas logs (2021) and large windows overlooking the backyard. Laundry in lower level with Samsung washer/dryer (2019). Exterior of the home welcomes you with professional landscaping (2021), cement driveway and front walkway (2018), 2.5 detached garage with new garage door opener (2024), EV power connection 220v - 50 amp (2018), cedar fence (2018), metal gates for fence (2015), vinyl siding (2014) and architectural style roof (2012). Additional updates: new vinyl windows throughout except 1 bedroom (2024-2020) and new Lenox HVAC system (2021). Feeds into Bartlett High School. Award-winning Bartlett Park District, Apple Orchard Golf Course, Bartlett Aquatic Center, downtown Bartlett, Bartlett Metra Station, restaurants, shopping and walking/biking trails. Welcome Home! *****Multiple offers received. Highest and best due by 12 p.m., Tuesday, Feb. 11, 2025.
Property Specifics
| Single Family | |
| — | |
| — | |
| 1976 | |
| — | |
| — | |
| No | |
| 0.17 |
| — | |
| Apple Orchard | |
| — / Not Applicable | |
| — | |
| — | |
| — | |
| 12277619 | |
| 0110200017 |
Nearby Schools
| NAME: | DISTRICT: | DISTANCE: | |
|---|---|---|---|
|
Grade School
Sycamore Trails Elementary Schoo |
46 | — | |
|
Middle School
East View Middle School |
46 | Not in DB | |
|
High School
Bartlett High School |
46 | Not in DB | |
Property History
| DATE: | EVENT: | PRICE: | SOURCE: |
|---|---|---|---|
| 27 Mar, 2025 | Sold | $405,500 | MRED MLS |
| 11 Feb, 2025 | Under contract | $375,000 | MRED MLS |
| 6 Feb, 2025 | Listed for sale | $375,000 | MRED MLS |
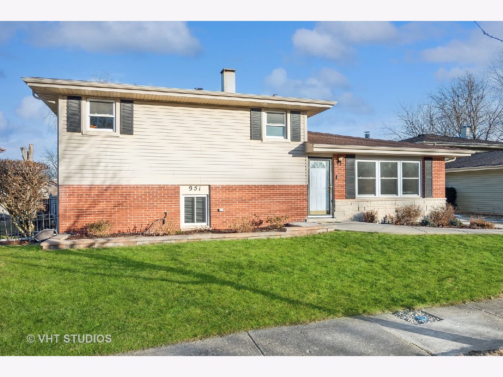
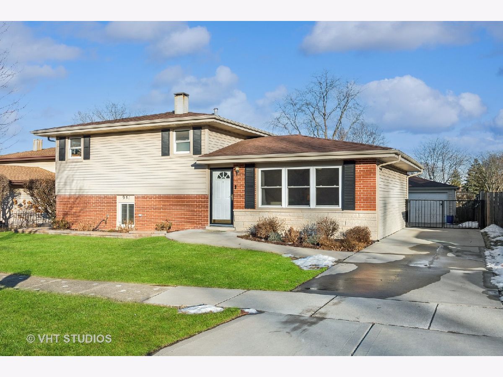
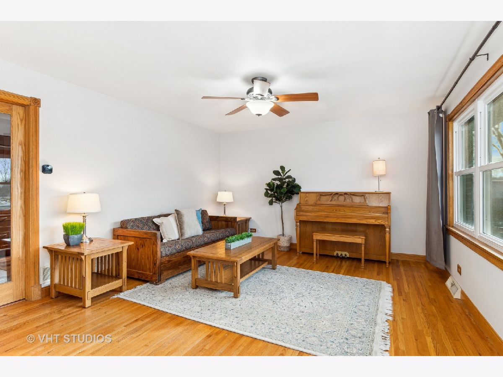
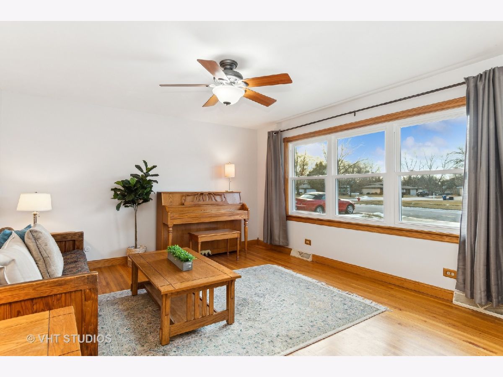
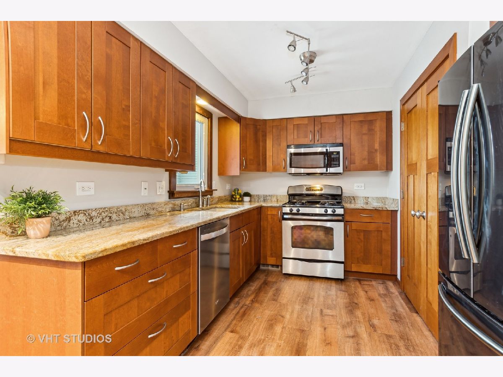
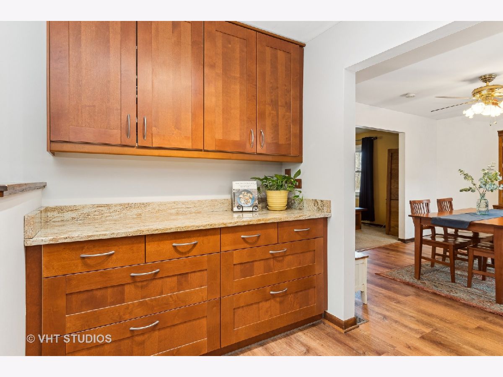
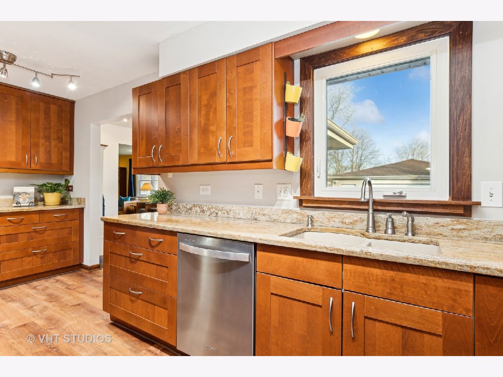
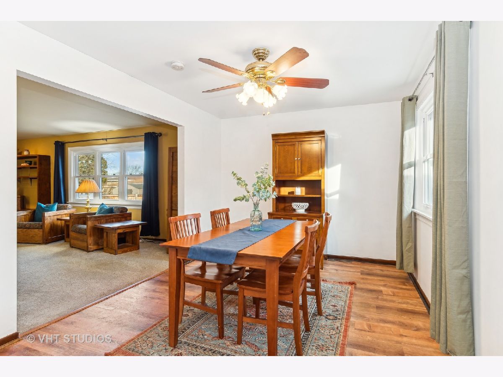
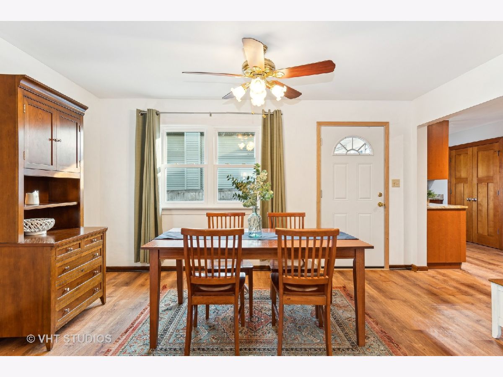
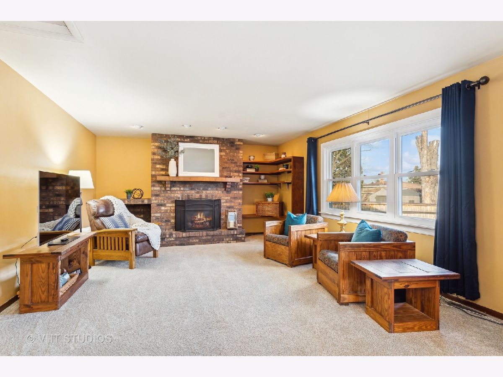
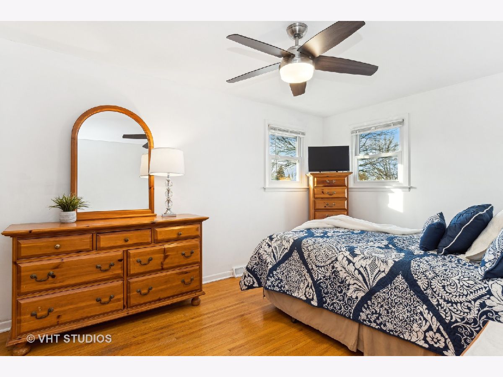
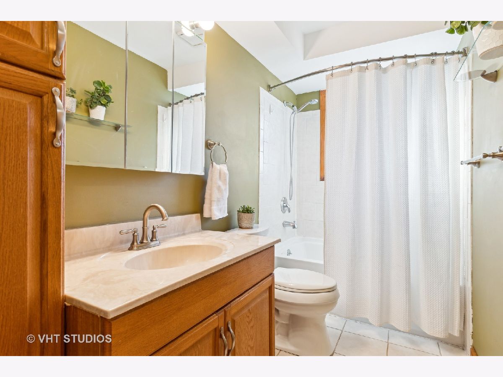
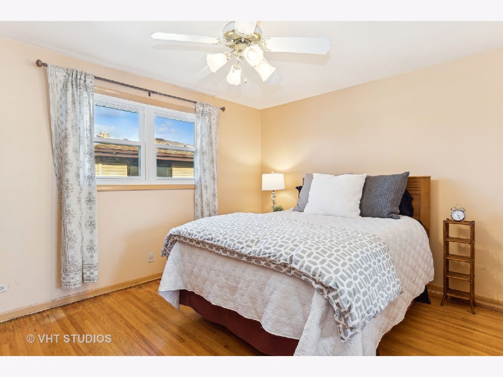
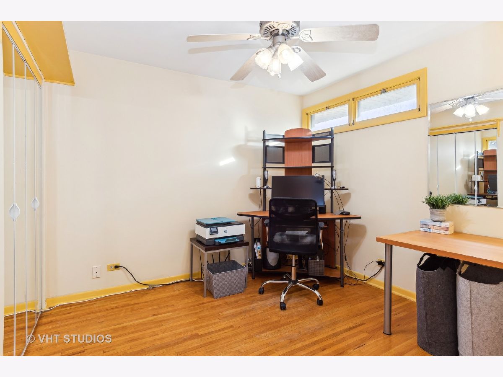
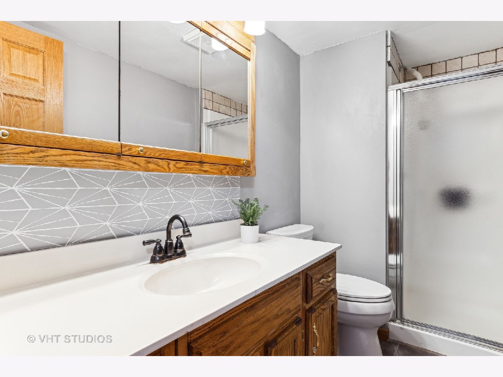
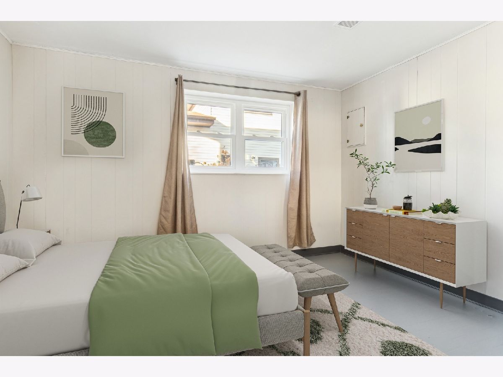
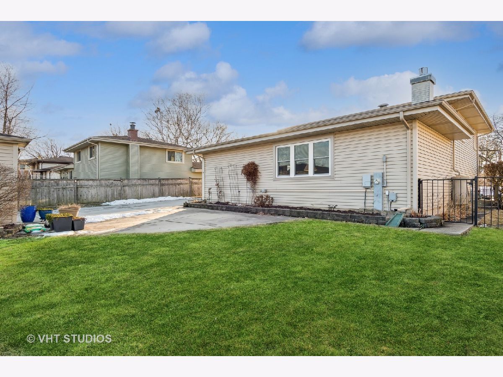
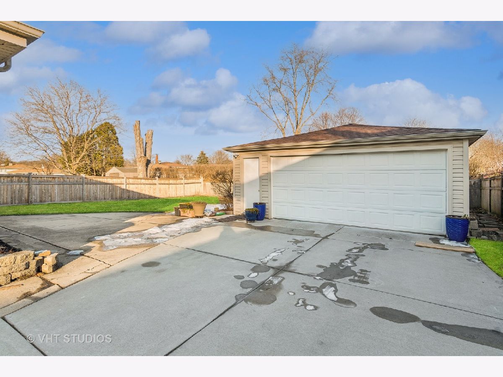
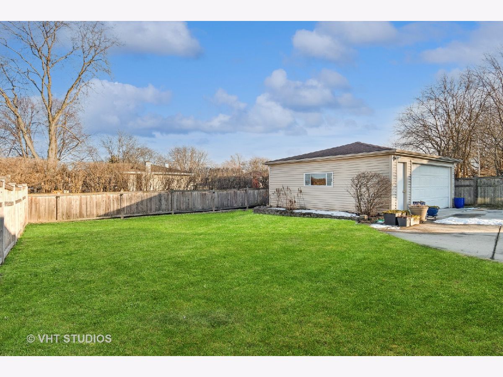
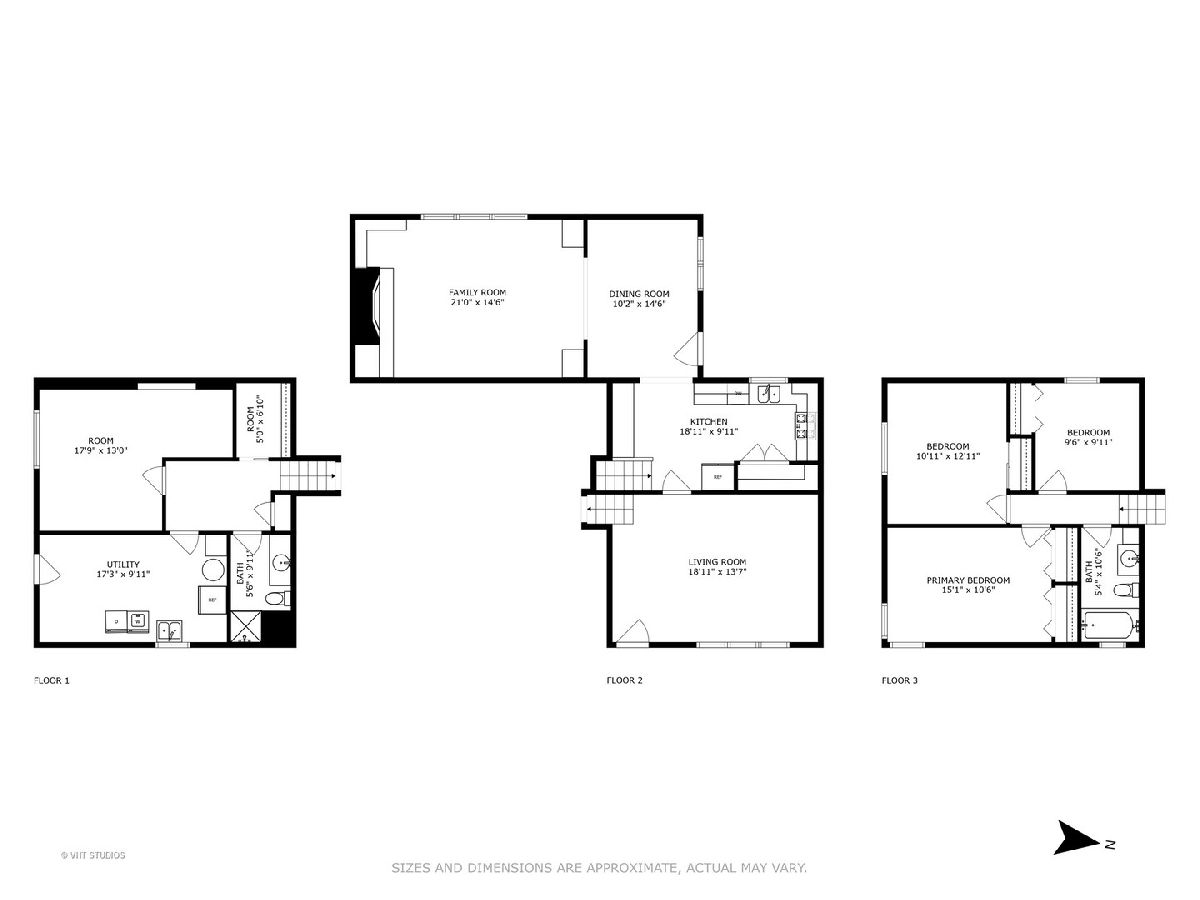
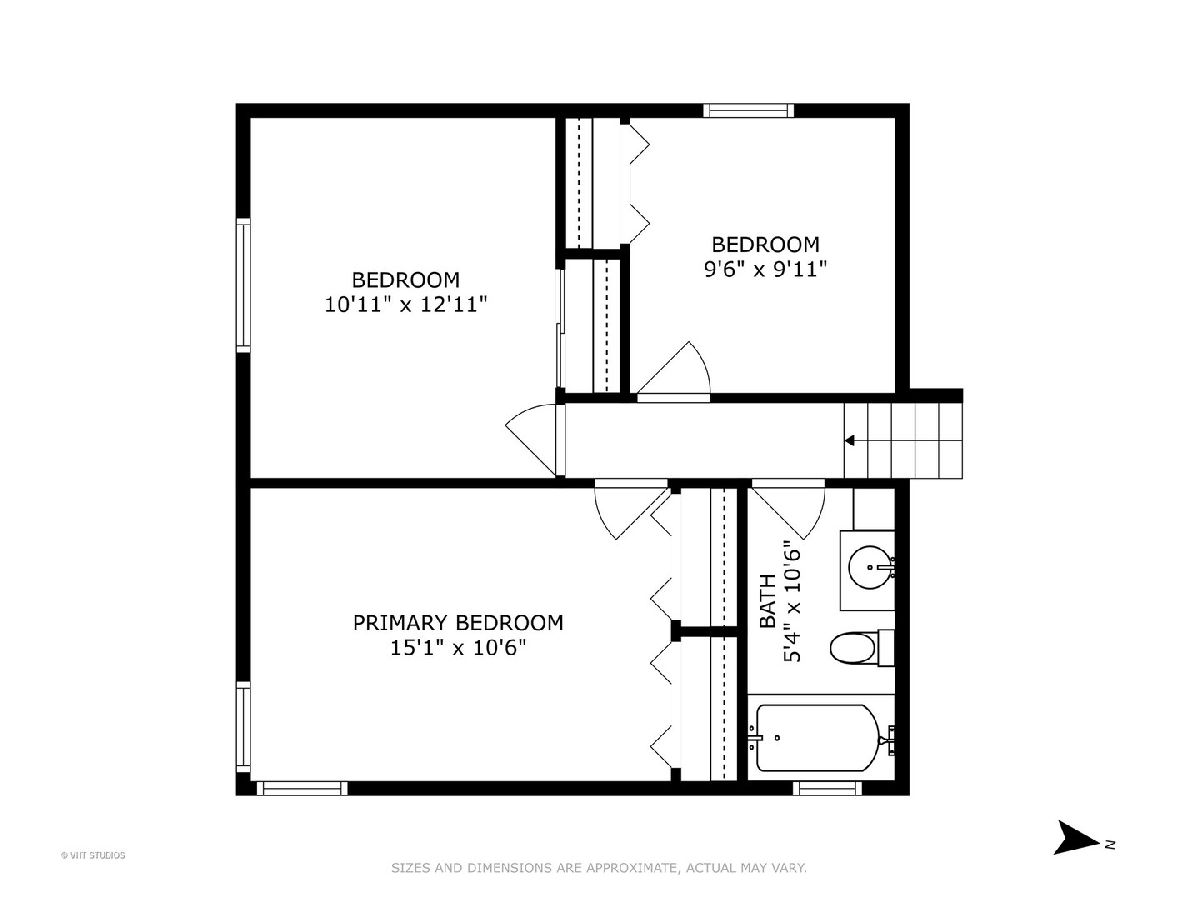
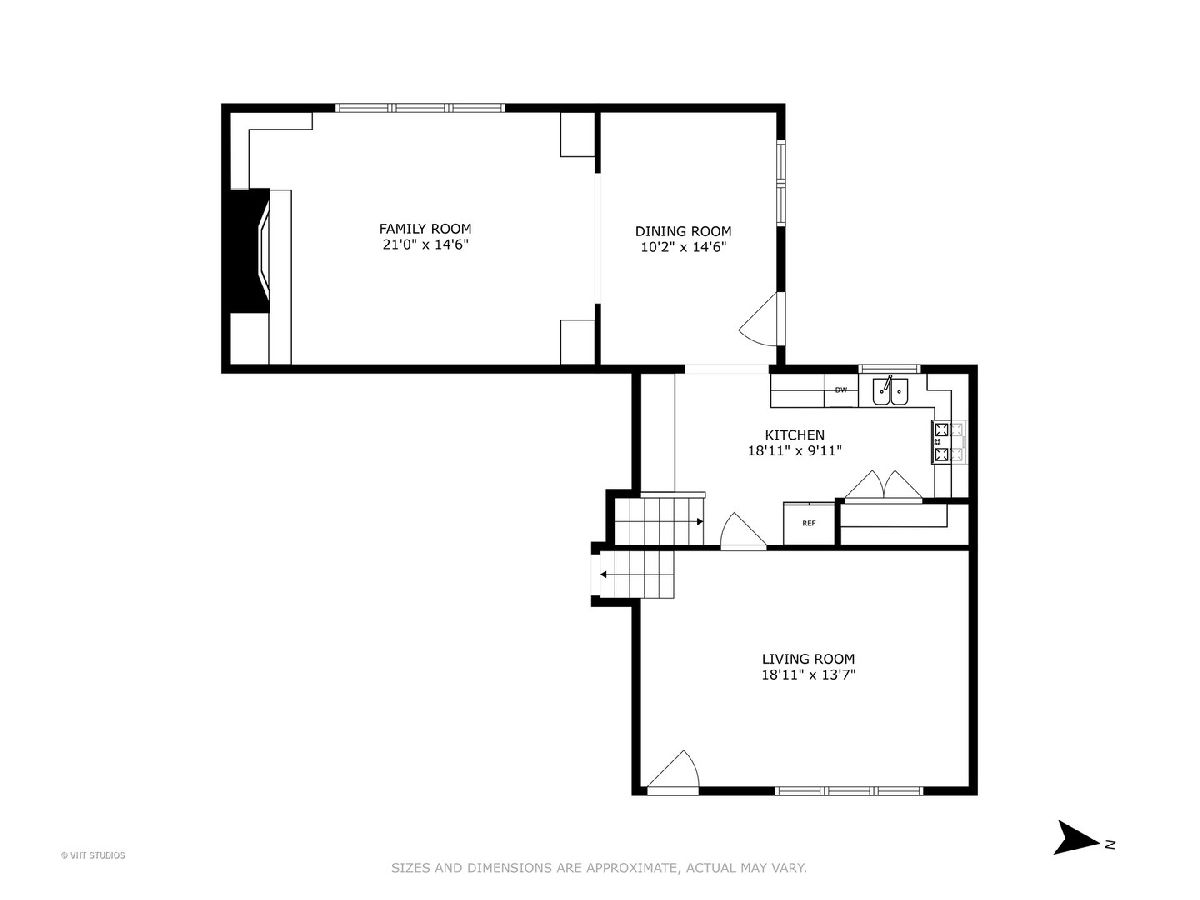
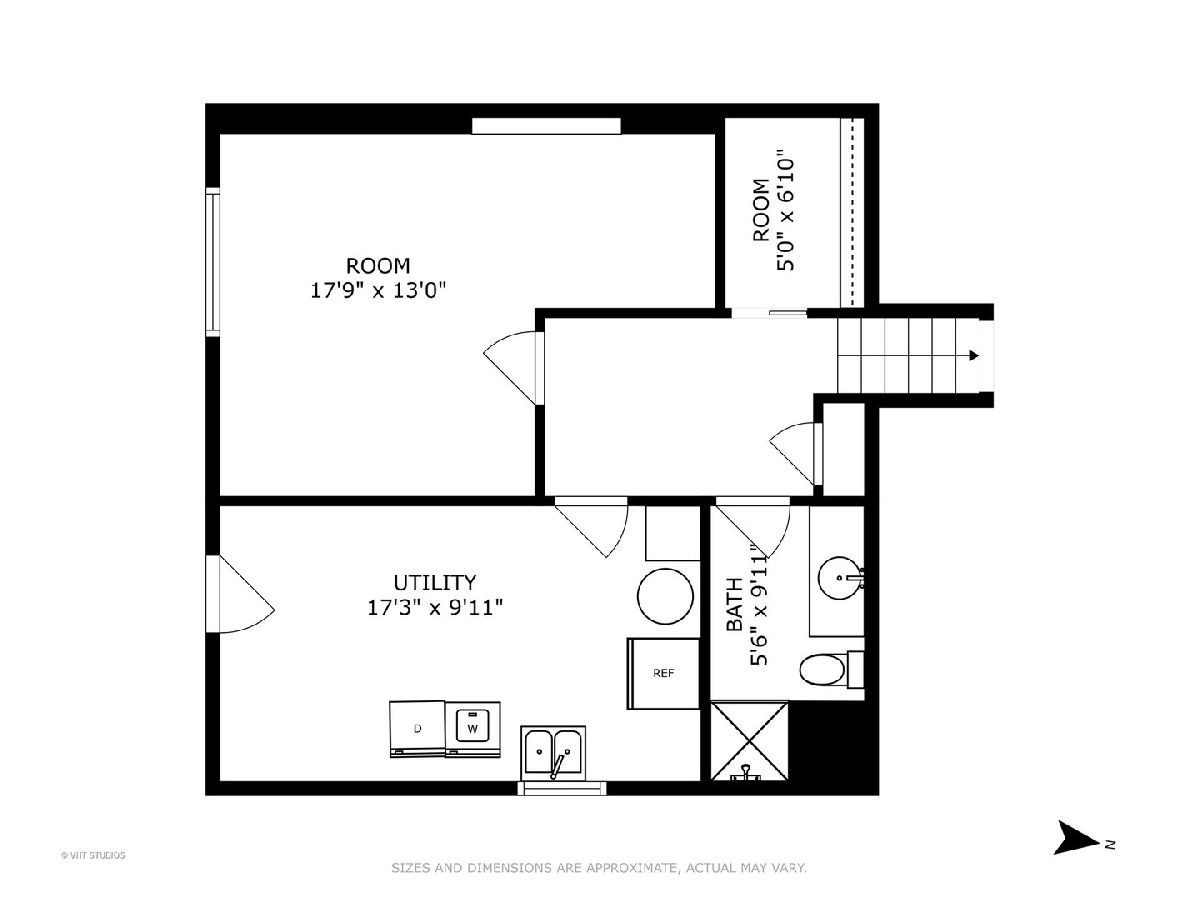
Room Specifics
Total Bedrooms: 4
Bedrooms Above Ground: 3
Bedrooms Below Ground: 1
Dimensions: —
Floor Type: —
Dimensions: —
Floor Type: —
Dimensions: —
Floor Type: —
Full Bathrooms: 2
Bathroom Amenities: —
Bathroom in Basement: 1
Rooms: —
Basement Description: Partially Finished,Crawl
Other Specifics
| 2.5 | |
| — | |
| Concrete | |
| — | |
| — | |
| 63 X 120 | |
| Unfinished | |
| — | |
| — | |
| — | |
| Not in DB | |
| — | |
| — | |
| — | |
| — |
Tax History
| Year | Property Taxes |
|---|---|
| 2025 | $8,336 |
Contact Agent
Nearby Similar Homes
Nearby Sold Comparables
Contact Agent
Listing Provided By
Baird & Warner

