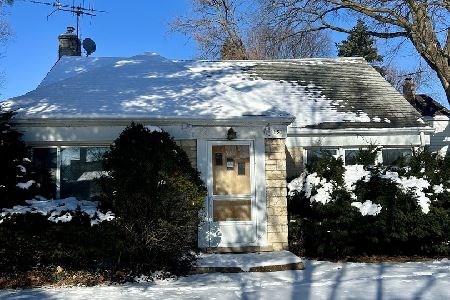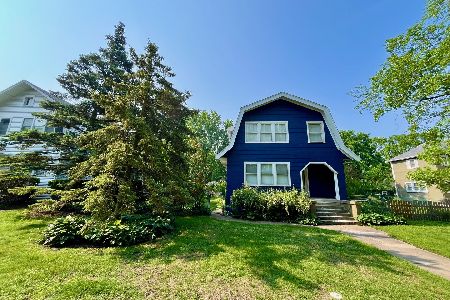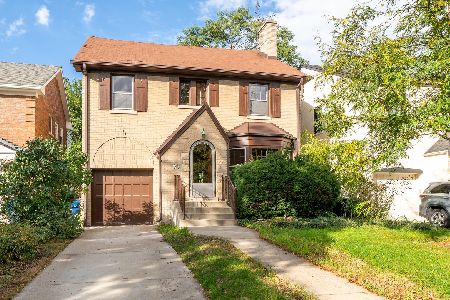951 Mulford Street, Evanston, Illinois 60202
$552,000
|
Sold
|
|
| Status: | Closed |
| Sqft: | 2,517 |
| Cost/Sqft: | $228 |
| Beds: | 4 |
| Baths: | 3 |
| Year Built: | 1942 |
| Property Taxes: | $11,393 |
| Days On Market: | 2157 |
| Lot Size: | 0,15 |
Description
Charm and Character and tremendous Livability with this 4 Bedroom, 2.5 Bath Brick Tudor in the Oakton Historic District. From the Front Door, you're greeted with a lovely Wood Staircase, and the Formal Living Room with Wood-Burning Fireplace. There's a Separate Formal Dining Room which flows to the Open-Concept Kitchen/Family Room Area. The kitchen features Stainless Steel Appliances, Granite Counters, Eat-In Table Space, Built-in Desk and Pantry, and Opens to a Lovely Backyard with Patio and Professionally Landscaped Perennial Garden. Upstairs, you'll find newly refinished Hardwood Floors, 4 Nice-Sized Bedrooms and 2 Full Baths (one newly remodeled in 2017). The basement is partially finished with a Rec Room/Play Room space, and tons of storage including a Cedar Closet. This urban/suburban pocket of Evanston is the type of neighborhood where "everyone knows your name," and you have easy access to the city as well as downtown Evanston. Just 3 blocks to Oakton Elementary School, and a few more to Chute Middle School, the area has a large number of surrounding parks, and easy access to the now-bustling Howard Street Restaurant Row which also includes New Cabaret Theatre, Theo Ubique. Tremendous value, and low taxes!
Property Specifics
| Single Family | |
| — | |
| Tudor | |
| 1942 | |
| Full | |
| — | |
| No | |
| 0.15 |
| Cook | |
| — | |
| 0 / Not Applicable | |
| None | |
| Lake Michigan | |
| Sewer-Storm | |
| 10663275 | |
| 11301080580000 |
Nearby Schools
| NAME: | DISTRICT: | DISTANCE: | |
|---|---|---|---|
|
Grade School
Oakton Elementary School |
65 | — | |
|
Middle School
Chute Middle School |
65 | Not in DB | |
|
High School
Evanston Twp High School |
202 | Not in DB | |
Property History
| DATE: | EVENT: | PRICE: | SOURCE: |
|---|---|---|---|
| 27 Jan, 2014 | Sold | $499,900 | MRED MLS |
| 3 Jan, 2014 | Under contract | $499,900 | MRED MLS |
| — | Last price change | $535,000 | MRED MLS |
| 9 Sep, 2013 | Listed for sale | $535,000 | MRED MLS |
| 15 Jun, 2020 | Sold | $552,000 | MRED MLS |
| 4 May, 2020 | Under contract | $575,000 | MRED MLS |
| 11 Mar, 2020 | Listed for sale | $575,000 | MRED MLS |
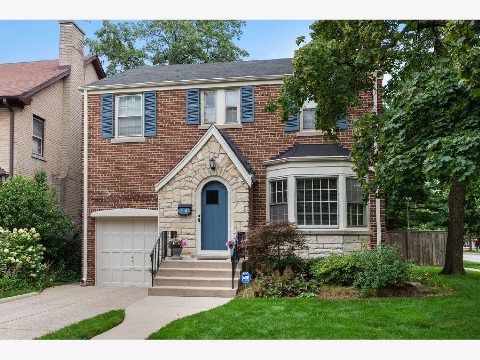
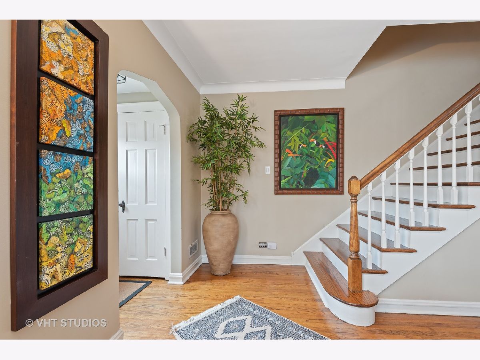
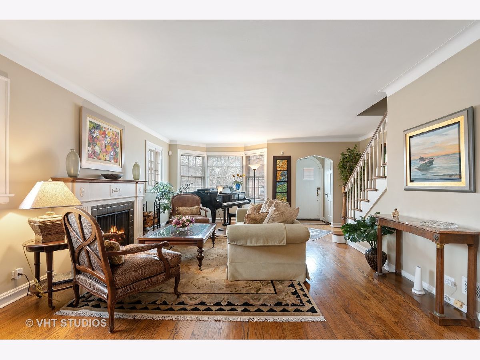
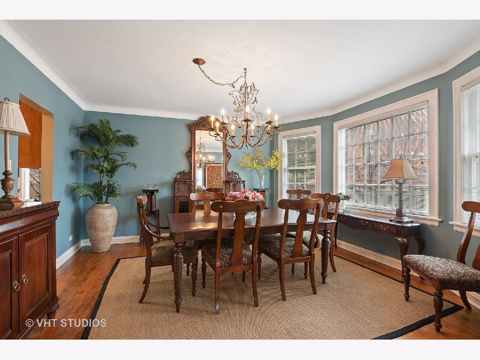
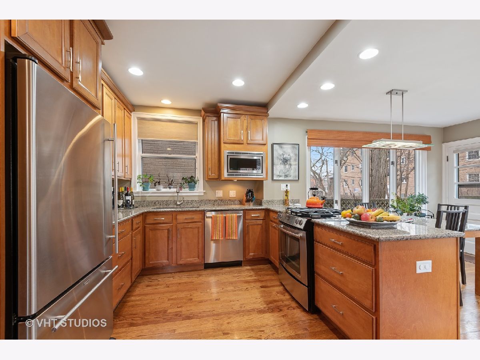
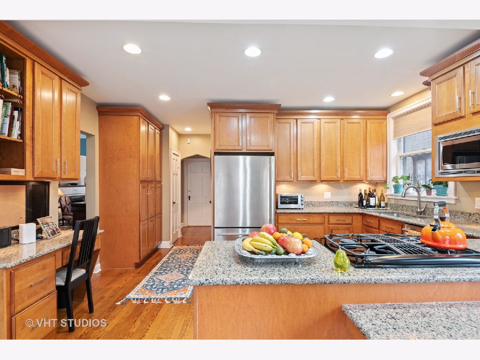
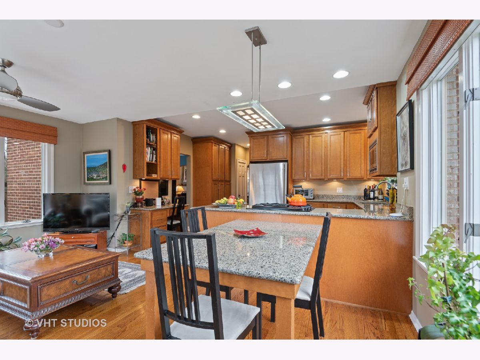
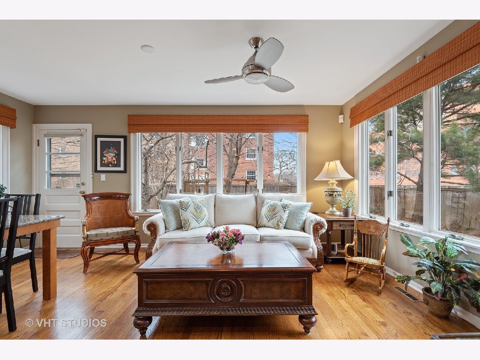
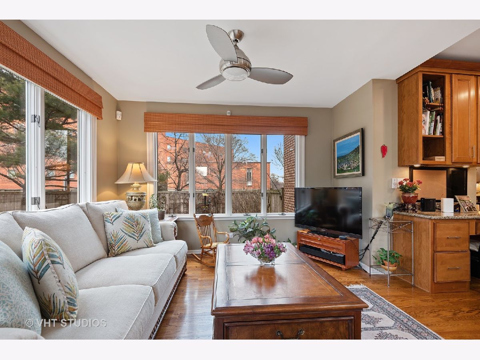
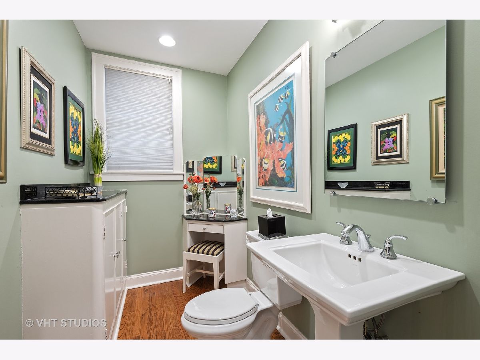
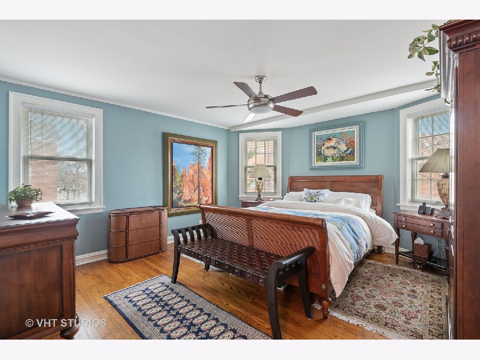
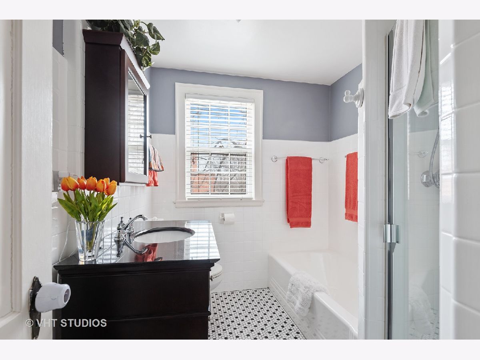
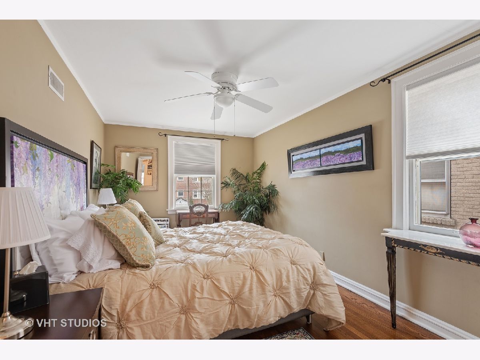
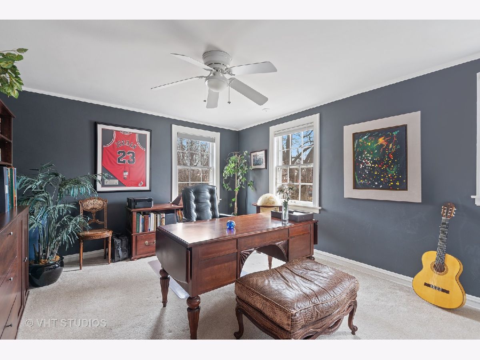
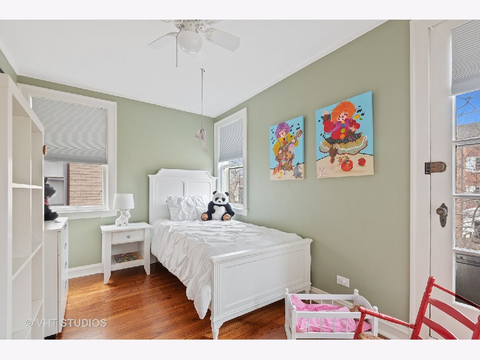
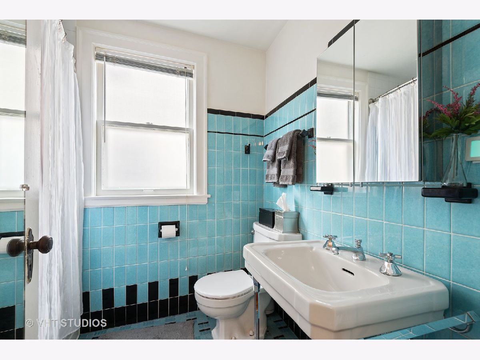
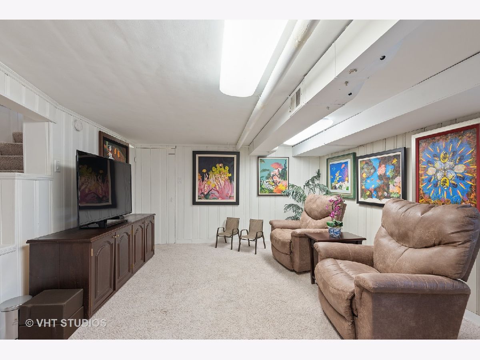
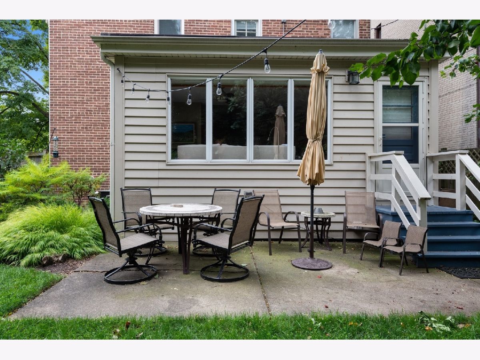
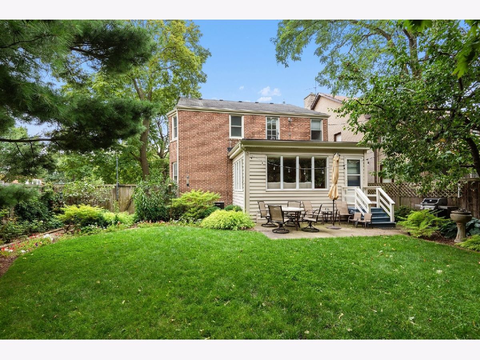
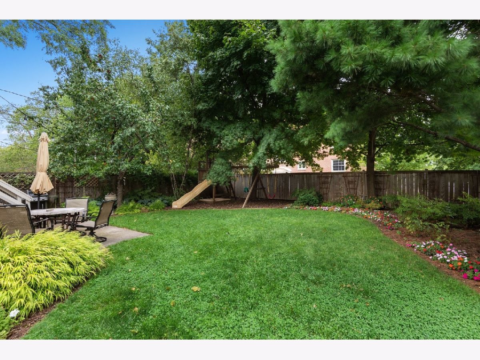
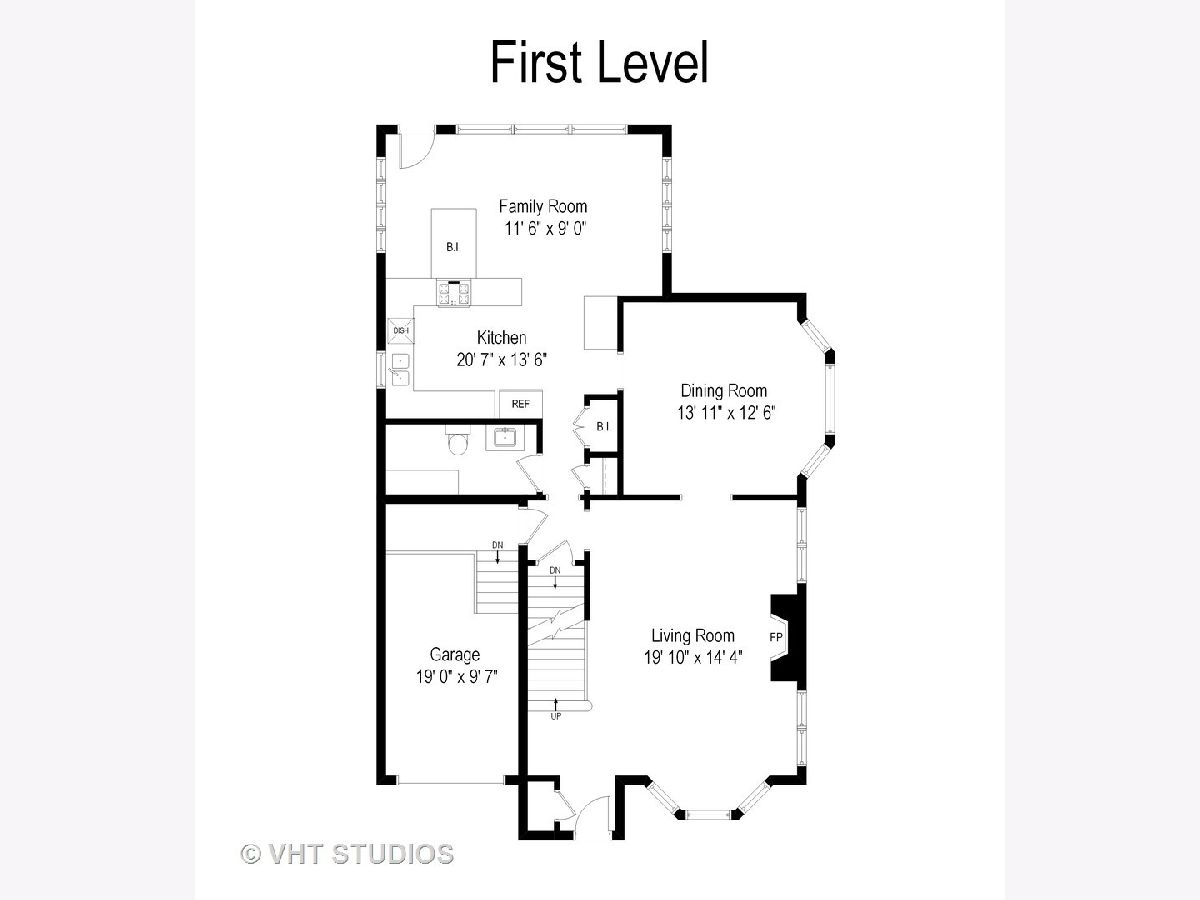
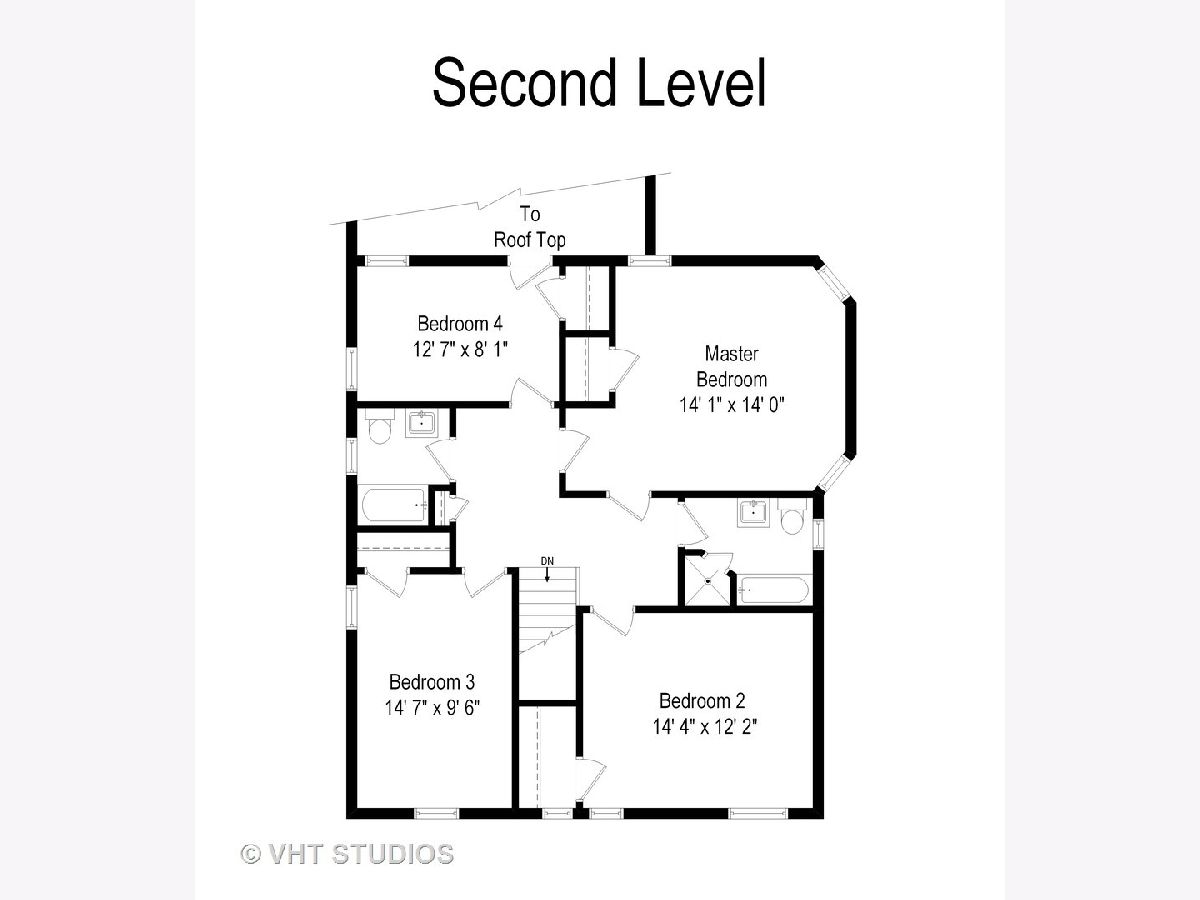
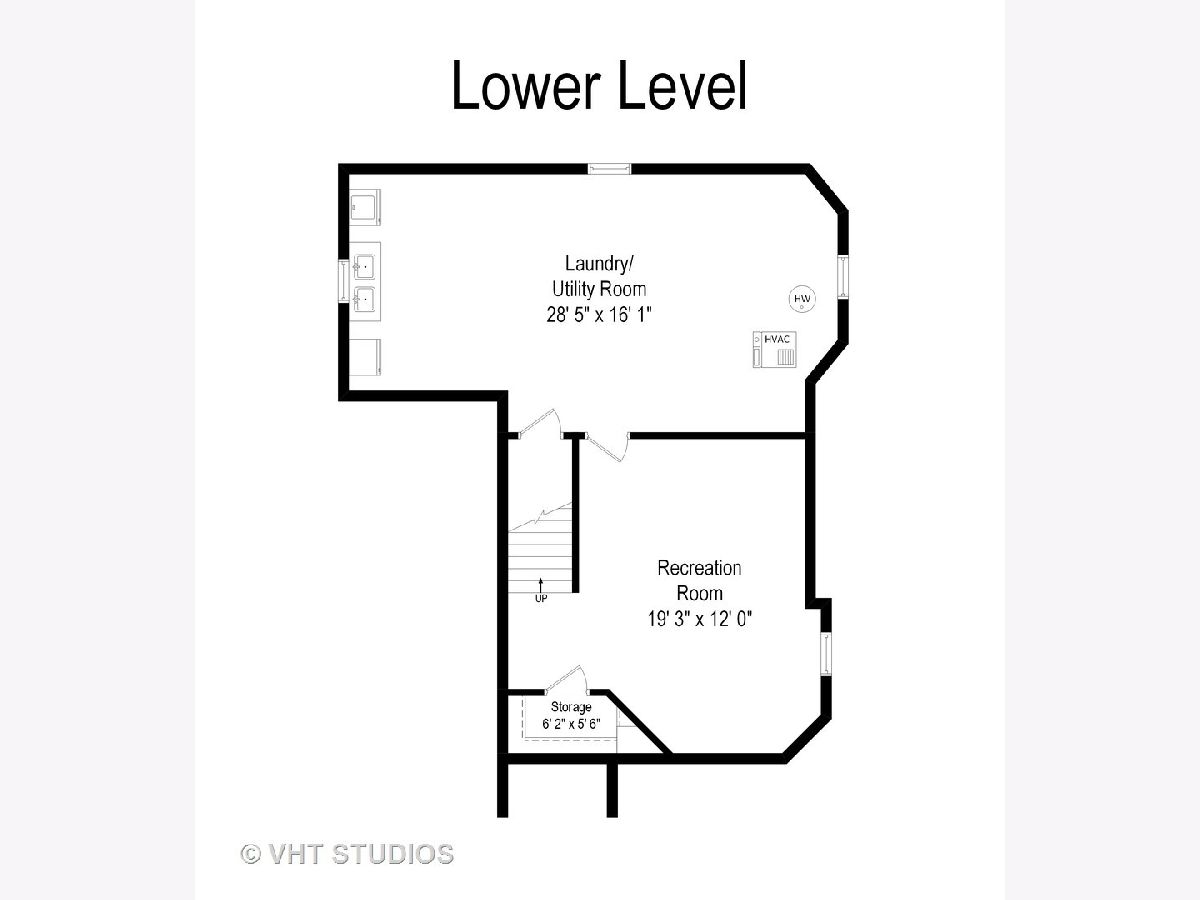
Room Specifics
Total Bedrooms: 4
Bedrooms Above Ground: 4
Bedrooms Below Ground: 0
Dimensions: —
Floor Type: Carpet
Dimensions: —
Floor Type: Hardwood
Dimensions: —
Floor Type: Hardwood
Full Bathrooms: 3
Bathroom Amenities: —
Bathroom in Basement: 0
Rooms: Recreation Room,Storage
Basement Description: Partially Finished
Other Specifics
| 1 | |
| — | |
| Concrete | |
| Patio, Storms/Screens | |
| Corner Lot,Fenced Yard,Landscaped | |
| 47X128 | |
| Unfinished | |
| Full | |
| Hardwood Floors, Built-in Features | |
| Range, Microwave, Dishwasher, Refrigerator, Washer, Dryer, Disposal, Stainless Steel Appliance(s) | |
| Not in DB | |
| Park, Tennis Court(s), Curbs, Sidewalks, Street Lights, Street Paved | |
| — | |
| — | |
| Wood Burning |
Tax History
| Year | Property Taxes |
|---|---|
| 2014 | $10,874 |
| 2020 | $11,393 |
Contact Agent
Nearby Similar Homes
Nearby Sold Comparables
Contact Agent
Listing Provided By
Jameson Sotheby's International Realty



