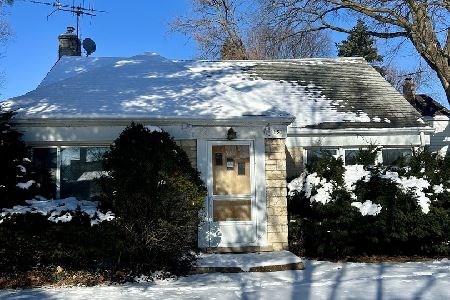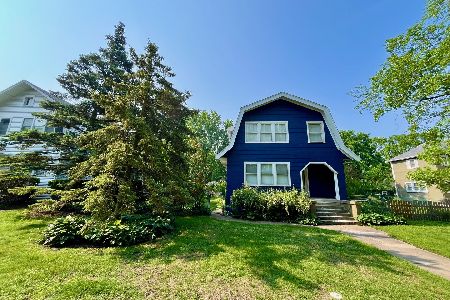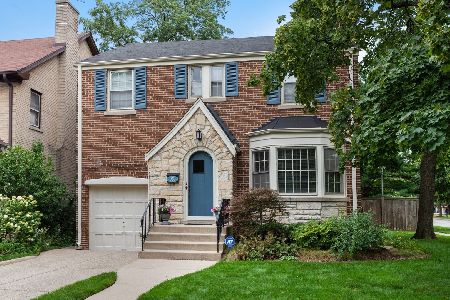955 Mulford Street, Evanston, Illinois 60202
$385,000
|
Sold
|
|
| Status: | Closed |
| Sqft: | 2,076 |
| Cost/Sqft: | $217 |
| Beds: | 4 |
| Baths: | 3 |
| Year Built: | 1942 |
| Property Taxes: | $7,105 |
| Days On Market: | 1571 |
| Lot Size: | 0,00 |
Description
So much space in this solidly built home. Roll up your sleeves and your sweat equity will immediately pay off. Four bedrooms on the second level off a large landing. Two full baths on the second floor, one easily can be remodeled by moving a door and making a primary bedroom suite. The Art Deco tiled baths are in beautiful shape. The first floor features a gracious living room with a handsome fireplace and an arched entry to a large formal dining room overlooking the backyard. The first-floor powder room is large enough to convert to a full bath but there are already two full baths on the second floor. The kitchen needs to be gutted and expanded into the breakfast room area. The back porch off the kitchen used to be a screened porch and could be converted. The one-car attached garage has direct entry into the back hall. The basement is partially finished but needs work. There is attic access from the front bedroom to a huge peaked unfinished space. All the solid six-panel doors are complete with the original hardware, the base moldings and oak hardwood floors are in good condition (need refinishing) and run throughout the home.
Property Specifics
| Single Family | |
| — | |
| Traditional | |
| 1942 | |
| Full | |
| — | |
| No | |
| — |
| Cook | |
| — | |
| — / Not Applicable | |
| None | |
| Lake Michigan,Public | |
| Public Sewer | |
| 11249535 | |
| 11301080570000 |
Nearby Schools
| NAME: | DISTRICT: | DISTANCE: | |
|---|---|---|---|
|
Grade School
Oakton Elementary School |
65 | — | |
|
Middle School
Chute Middle School |
65 | Not in DB | |
|
High School
Evanston Twp High School |
202 | Not in DB | |
Property History
| DATE: | EVENT: | PRICE: | SOURCE: |
|---|---|---|---|
| 16 Nov, 2021 | Sold | $385,000 | MRED MLS |
| 21 Oct, 2021 | Under contract | $450,000 | MRED MLS |
| 18 Oct, 2021 | Listed for sale | $450,000 | MRED MLS |
| 11 Jul, 2023 | Under contract | $0 | MRED MLS |
| 25 May, 2023 | Listed for sale | $0 | MRED MLS |
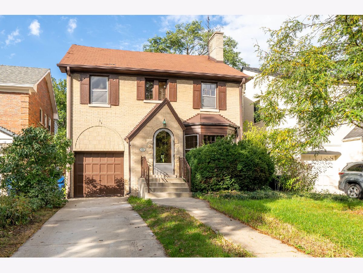
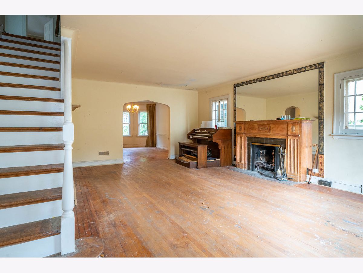
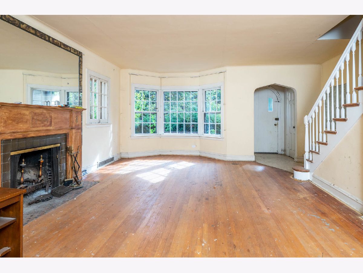
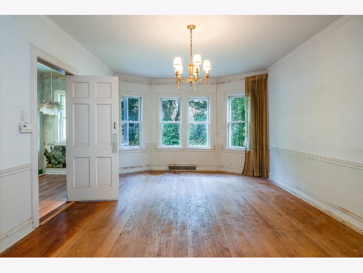
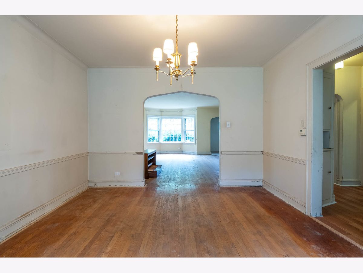
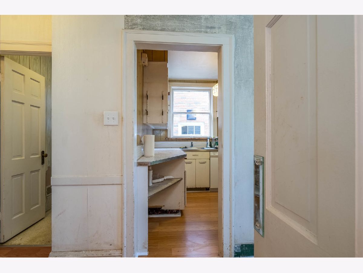
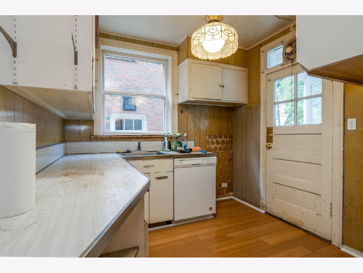
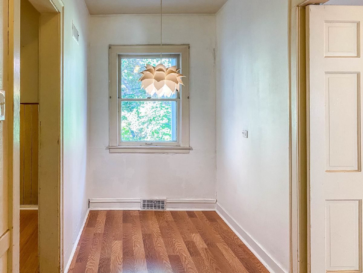
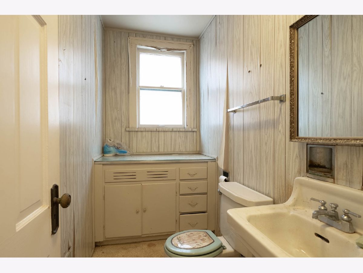
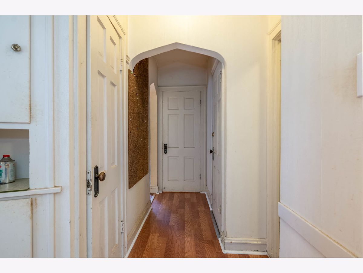
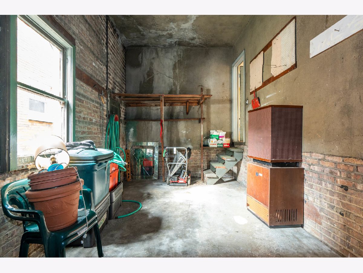
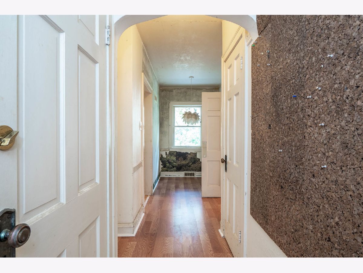
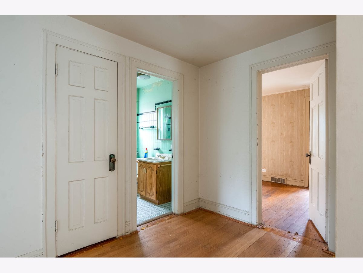
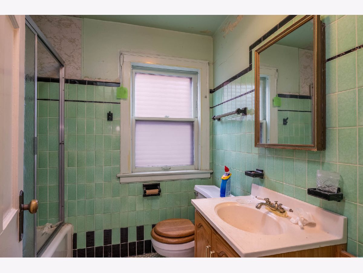
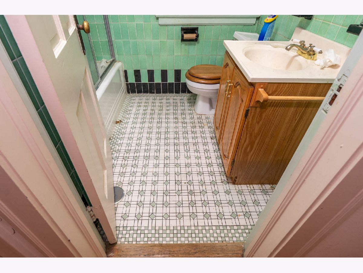
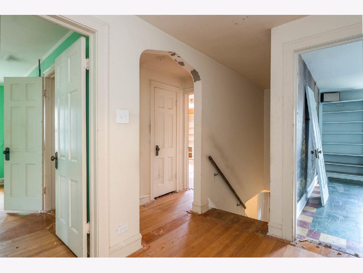
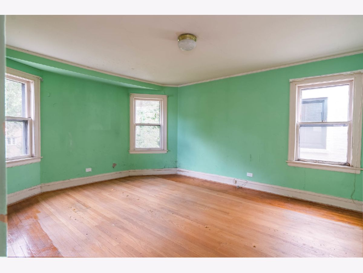
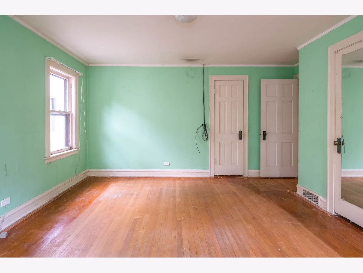
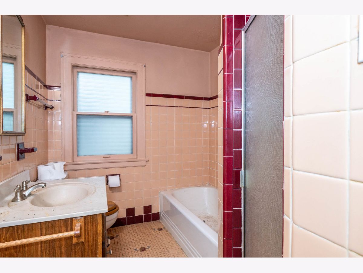
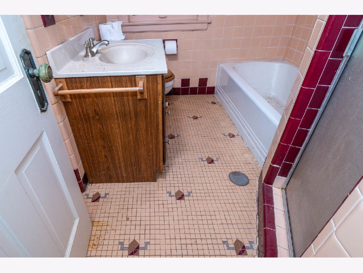
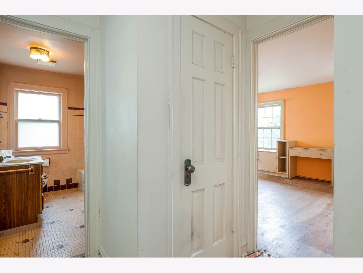
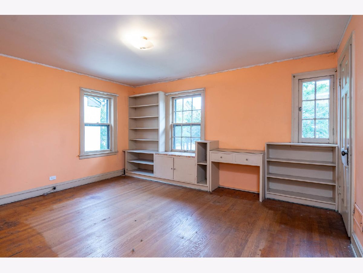
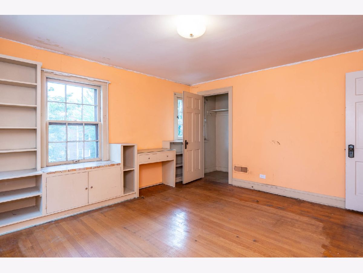
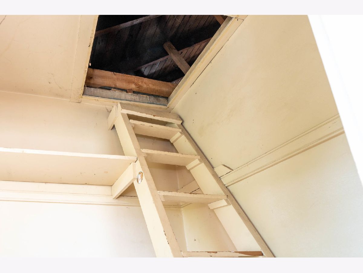
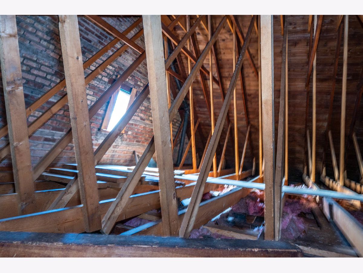
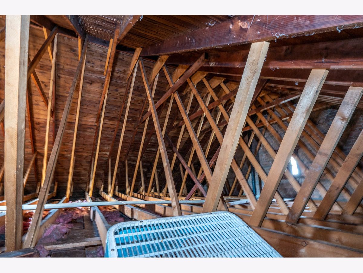
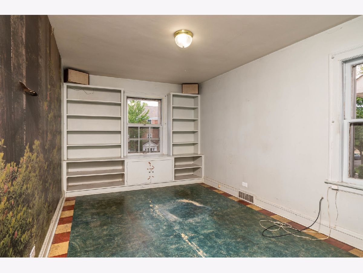
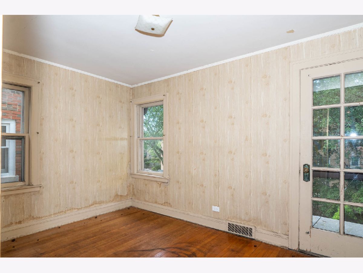
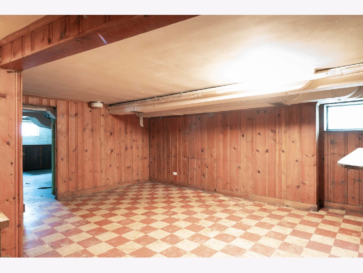
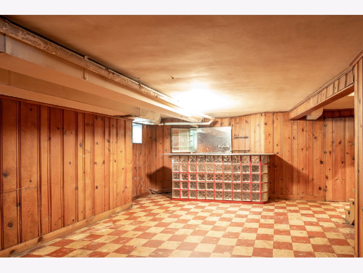
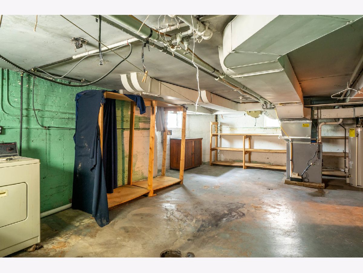
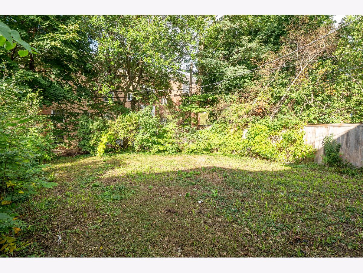
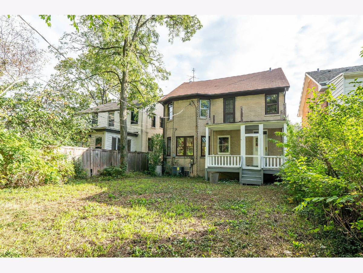
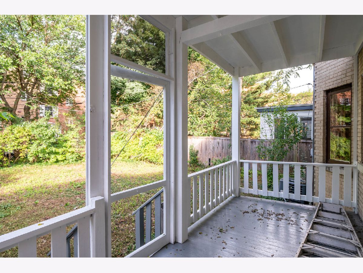
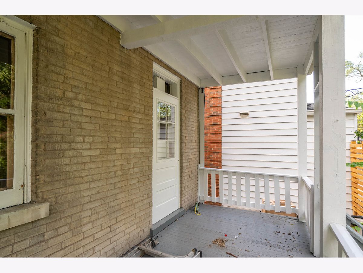
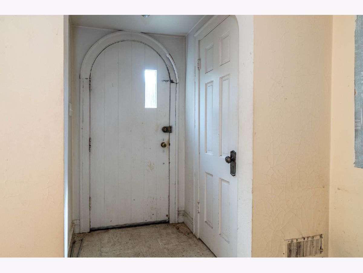
Room Specifics
Total Bedrooms: 4
Bedrooms Above Ground: 4
Bedrooms Below Ground: 0
Dimensions: —
Floor Type: Hardwood
Dimensions: —
Floor Type: Other
Dimensions: —
Floor Type: Hardwood
Full Bathrooms: 3
Bathroom Amenities: Separate Shower
Bathroom in Basement: 0
Rooms: Foyer
Basement Description: Partially Finished
Other Specifics
| 1 | |
| Concrete Perimeter | |
| Concrete | |
| Porch | |
| — | |
| 40 X 128 | |
| Full | |
| — | |
| Hardwood Floors, Wood Laminate Floors, Built-in Features, Ceiling - 9 Foot, Separate Dining Room | |
| — | |
| Not in DB | |
| — | |
| — | |
| — | |
| — |
Tax History
| Year | Property Taxes |
|---|---|
| 2021 | $7,105 |
Contact Agent
Nearby Similar Homes
Nearby Sold Comparables
Contact Agent
Listing Provided By
Coldwell Banker Realty



