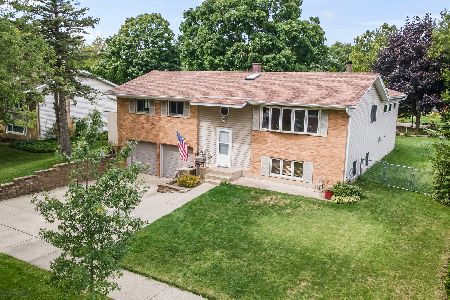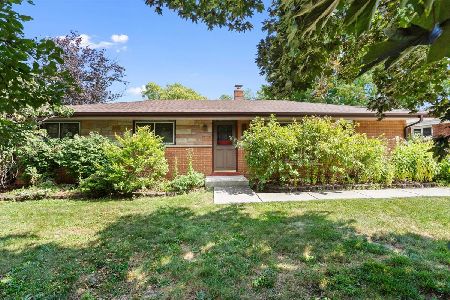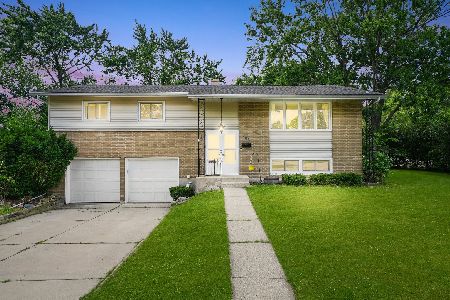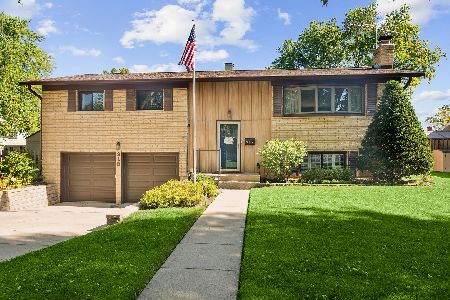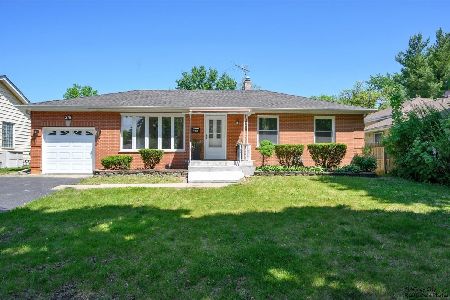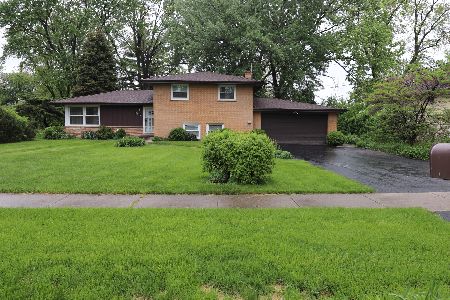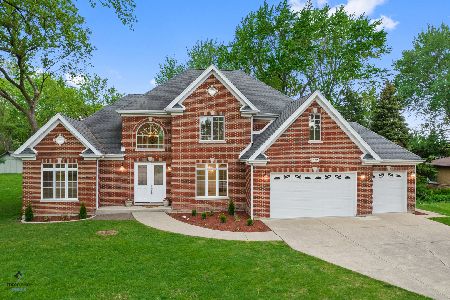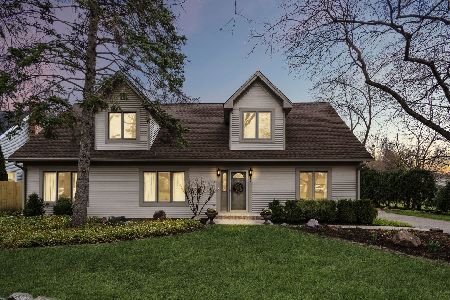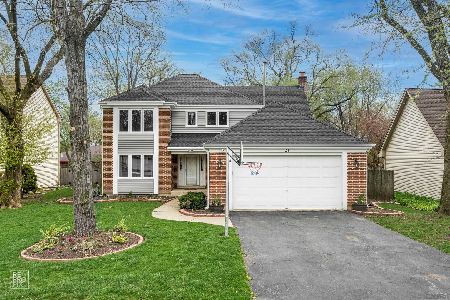951 Palatine Road, Palatine, Illinois 60074
$180,000
|
Sold
|
|
| Status: | Closed |
| Sqft: | 1,560 |
| Cost/Sqft: | $119 |
| Beds: | 3 |
| Baths: | 1 |
| Year Built: | 1968 |
| Property Taxes: | $6,310 |
| Days On Market: | 3750 |
| Lot Size: | 0,44 |
Description
Beautiful Ranch Home on just under 1/2 acre. NEW: Roof, Gutters, Screen Door & H2O! You will not believe how tranquil the backyard is! Your own private oasis! Bight Spacious kitchen w/separate eating area, window over sink, large family room w/slider to patio. Gated and fenced yard with large 2.5 car garage & 12 x 18 Shed. Great place to entertain! Hardwood floors in bedrooms. Come make this your own today!
Property Specifics
| Single Family | |
| — | |
| Ranch | |
| 1968 | |
| None | |
| GREAT RANCH WITH HUGE YARD | |
| No | |
| 0.44 |
| Cook | |
| — | |
| 0 / Not Applicable | |
| None | |
| Private Well | |
| Septic-Private | |
| 08984960 | |
| 02241010100000 |
Nearby Schools
| NAME: | DISTRICT: | DISTANCE: | |
|---|---|---|---|
|
Grade School
Winston Campus-elementary |
15 | — | |
|
Middle School
Winston Campus-junior High |
15 | Not in DB | |
|
High School
Palatine High School |
211 | Not in DB | |
Property History
| DATE: | EVENT: | PRICE: | SOURCE: |
|---|---|---|---|
| 6 Nov, 2015 | Sold | $180,000 | MRED MLS |
| 26 Sep, 2015 | Under contract | $185,000 | MRED MLS |
| 16 Jul, 2015 | Listed for sale | $185,000 | MRED MLS |
Room Specifics
Total Bedrooms: 3
Bedrooms Above Ground: 3
Bedrooms Below Ground: 0
Dimensions: —
Floor Type: Hardwood
Dimensions: —
Floor Type: Hardwood
Full Bathrooms: 1
Bathroom Amenities: —
Bathroom in Basement: 0
Rooms: Eating Area
Basement Description: Crawl
Other Specifics
| 2.5 | |
| Concrete Perimeter | |
| Asphalt | |
| Patio, Storms/Screens | |
| Fenced Yard | |
| 100 X 190 | |
| — | |
| None | |
| Hardwood Floors, First Floor Bedroom, First Floor Laundry, First Floor Full Bath | |
| Range, Refrigerator, Washer, Dryer | |
| Not in DB | |
| Sidewalks, Street Lights, Street Paved | |
| — | |
| — | |
| — |
Tax History
| Year | Property Taxes |
|---|---|
| 2015 | $6,310 |
Contact Agent
Nearby Similar Homes
Nearby Sold Comparables
Contact Agent
Listing Provided By
RE/MAX Destiny

