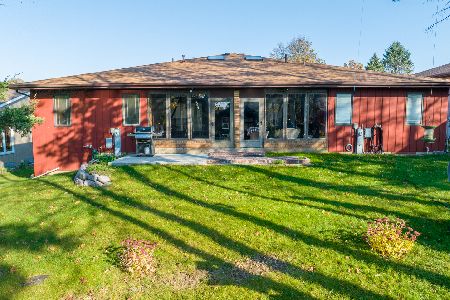951 Tara Court, Woodstock, Illinois 60098
$185,000
|
Sold
|
|
| Status: | Closed |
| Sqft: | 1,425 |
| Cost/Sqft: | $133 |
| Beds: | 3 |
| Baths: | 3 |
| Year Built: | 2001 |
| Property Taxes: | $4,753 |
| Days On Market: | 2063 |
| Lot Size: | 0,00 |
Description
Rarely Available! Very well cared for 3 bedroom, 2.5 bath, 2-car garage duplex decorated in an appealing cottagey palette, hardwood floors & colonial-style decorative wainscoting. Galley-style, streamlined kitchen has a pretty glass back splash, corian counters & lots of cabinetry for efficient storage of pots/pans. Great room style living room and dining areas - its the new way to eat in! The washer/dryer is conveniently located on the 2nd floor, so there is no need to haul your laundry up and down stairs. Step on down for comfort & extra living space in a FINISHED English basement w/ built in cabinetry, full bath + storage. Find your FUN! Step outside your doorstep for fresh air at Emricson Park, the city's largest park & recreation area! You and your guests can BBQ and watch the 4th of July city fireworks direct from your 2-level deck! Blocks away from SCHOOLS, local FARMER'S MARKET, Metra station & library. All appliances included. Seller would be interested in renting on a month to month basis for a few months, if Buyer would be willing.
Property Specifics
| Condos/Townhomes | |
| 2 | |
| — | |
| 2001 | |
| Full,English | |
| — | |
| No | |
| — |
| Mc Henry | |
| John Kings Emerald West | |
| 0 / Not Applicable | |
| None | |
| Public | |
| Public Sewer | |
| 10735588 | |
| 1307177070 |
Nearby Schools
| NAME: | DISTRICT: | DISTANCE: | |
|---|---|---|---|
|
Grade School
Westwood Elementary School |
200 | — | |
|
Middle School
Creekside Middle School |
200 | Not in DB | |
|
High School
Woodstock High School |
200 | Not in DB | |
Property History
| DATE: | EVENT: | PRICE: | SOURCE: |
|---|---|---|---|
| 22 Jul, 2020 | Sold | $185,000 | MRED MLS |
| 18 Jun, 2020 | Under contract | $189,000 | MRED MLS |
| 4 Jun, 2020 | Listed for sale | $189,000 | MRED MLS |
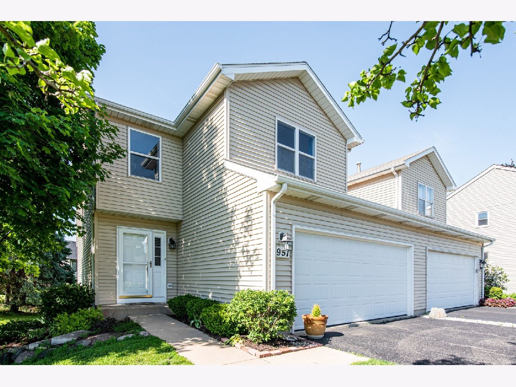
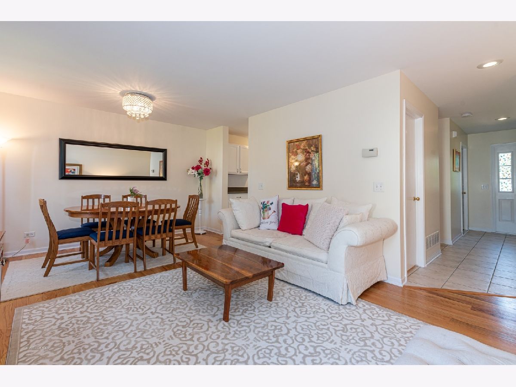
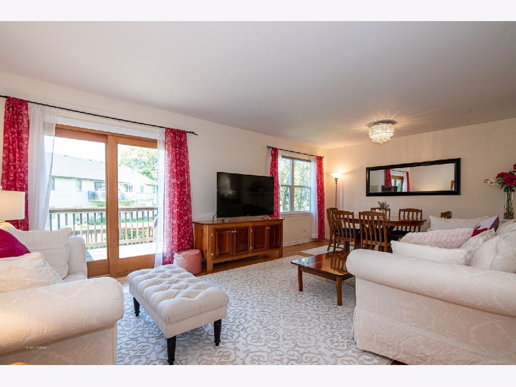
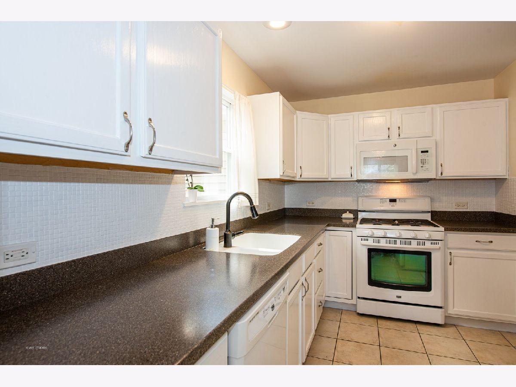
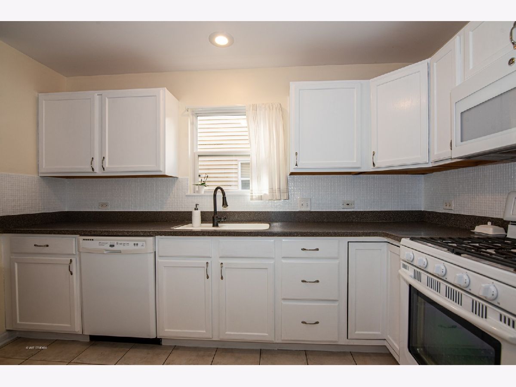
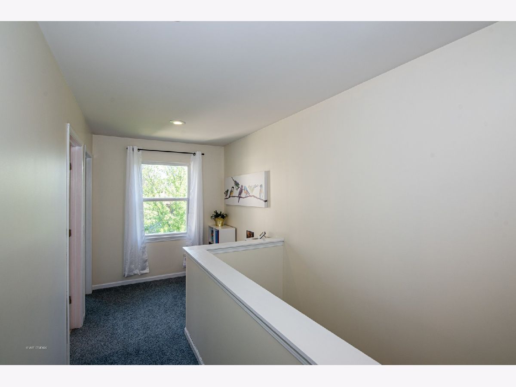
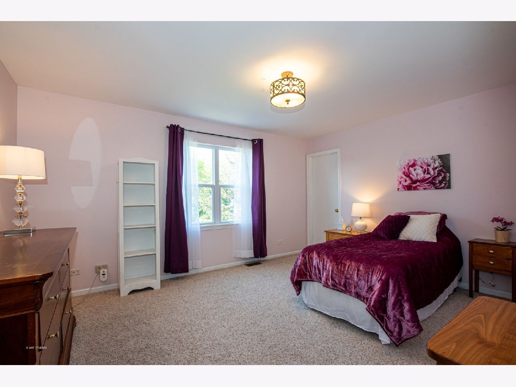
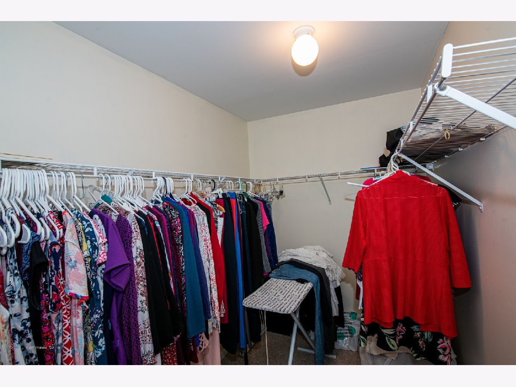
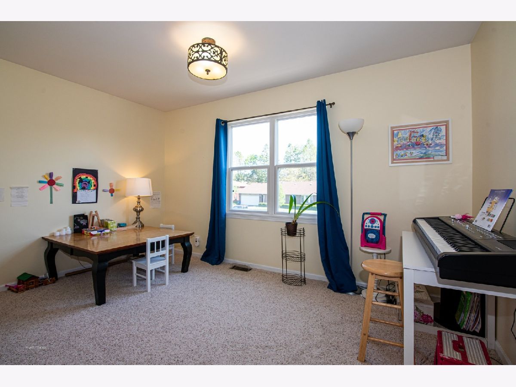
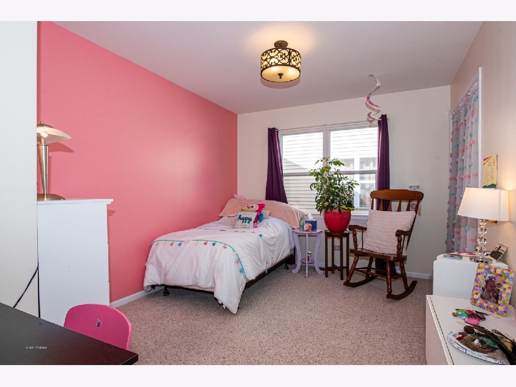
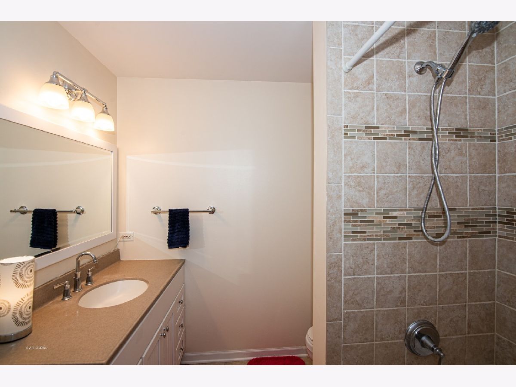
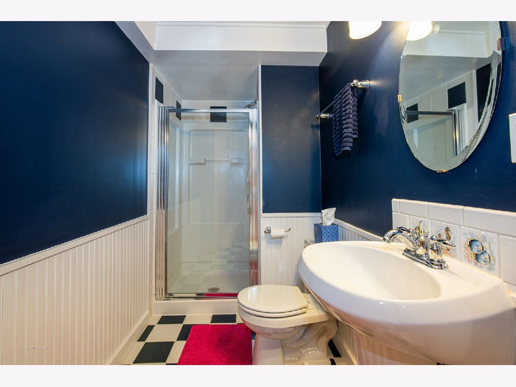
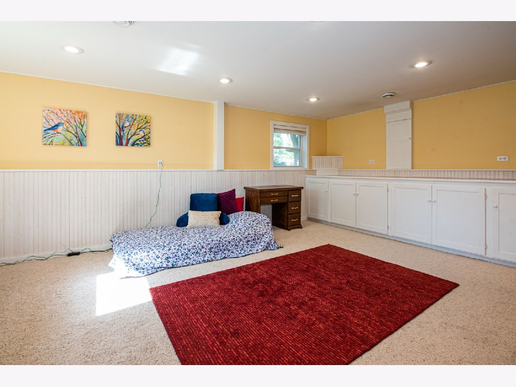
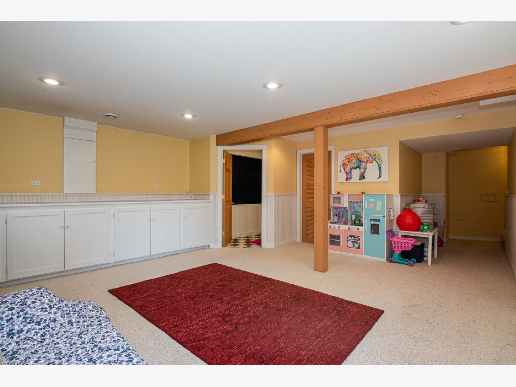
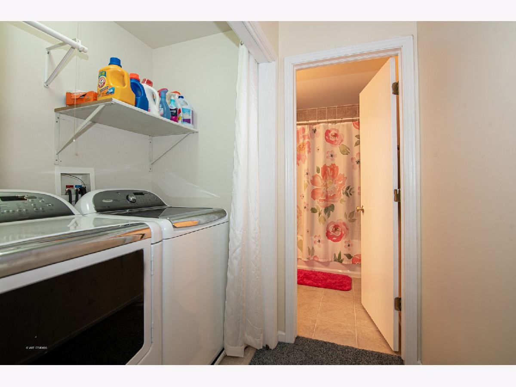
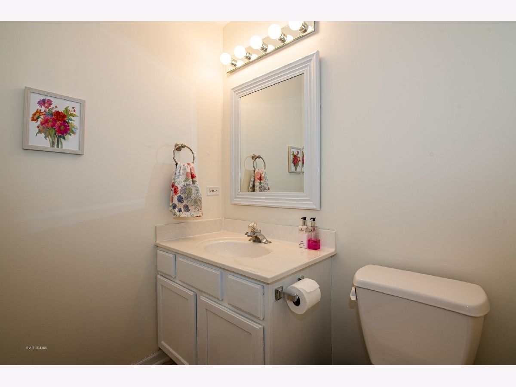
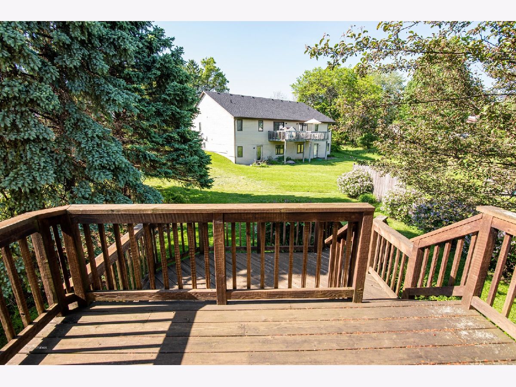
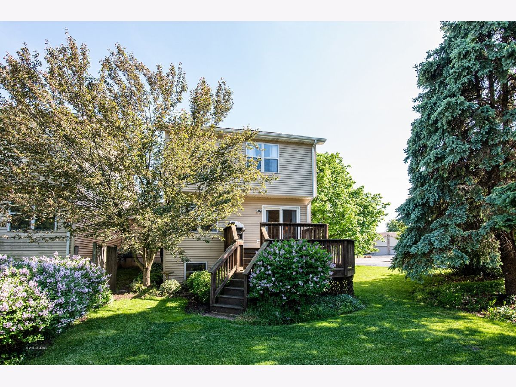
Room Specifics
Total Bedrooms: 3
Bedrooms Above Ground: 3
Bedrooms Below Ground: 0
Dimensions: —
Floor Type: Carpet
Dimensions: —
Floor Type: Carpet
Full Bathrooms: 3
Bathroom Amenities: —
Bathroom in Basement: 1
Rooms: Great Room,Loft
Basement Description: Finished
Other Specifics
| 2 | |
| Concrete Perimeter | |
| Asphalt | |
| Deck, Storms/Screens | |
| Cul-De-Sac | |
| 34.75X145X34.07X145.08 | |
| — | |
| None | |
| Hardwood Floors, Second Floor Laundry, Storage | |
| Range, Microwave, Dishwasher, Refrigerator, Washer, Dryer, Disposal | |
| Not in DB | |
| — | |
| — | |
| Park | |
| — |
Tax History
| Year | Property Taxes |
|---|---|
| 2020 | $4,753 |
Contact Agent
Nearby Similar Homes
Nearby Sold Comparables
Contact Agent
Listing Provided By
Berkshire Hathaway HomeServices Starck Real Estate


