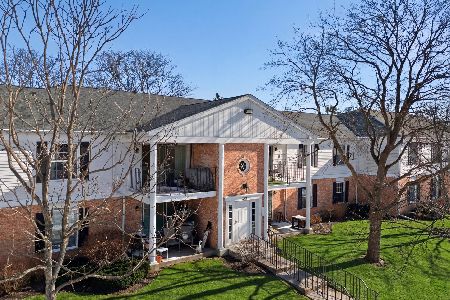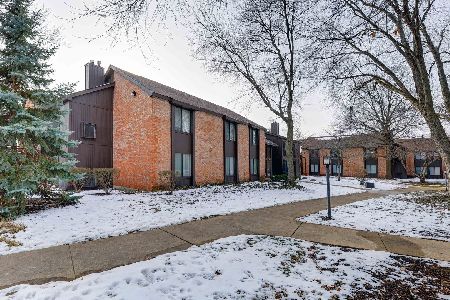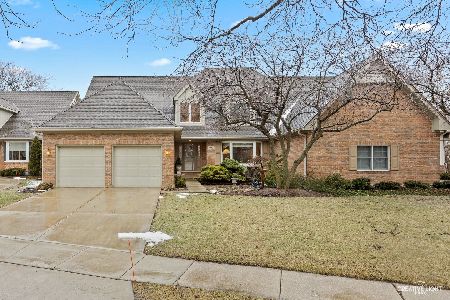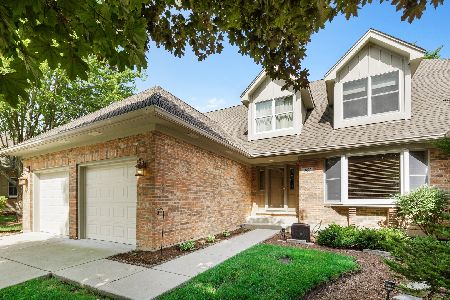951 Wedgewood Drive, Crystal Lake, Illinois 60014
$275,000
|
Sold
|
|
| Status: | Closed |
| Sqft: | 2,683 |
| Cost/Sqft: | $108 |
| Beds: | 3 |
| Baths: | 3 |
| Year Built: | 1991 |
| Property Taxes: | $10,608 |
| Days On Market: | 4042 |
| Lot Size: | 0,00 |
Description
Move right in & start enjoying this beautifully updated home w/ expansive views of the golf course located in the Villas of Wedgewood. Newer Chef's kitchen w/ SS appliances. 1st floor master suite w/ huge bathroom, double vanities, whirlpool & sep shower. Large bedrooms, updated baths, brick paver patio, loads of closets, 1st floor laundry, & full basement. New furnace, new wood floors, new carpet, freshly painted.
Property Specifics
| Condos/Townhomes | |
| 2 | |
| — | |
| 1991 | |
| Full | |
| A | |
| No | |
| — |
| Mc Henry | |
| Wedgewood | |
| 675 / Quarterly | |
| Insurance,Exterior Maintenance,Lawn Care,Snow Removal | |
| Public | |
| Public Sewer | |
| 08822508 | |
| 1812277004 |
Nearby Schools
| NAME: | DISTRICT: | DISTANCE: | |
|---|---|---|---|
|
Grade School
South Elementary School |
47 | — | |
|
Middle School
Richard F Bernotas Middle School |
47 | Not in DB | |
|
High School
Crystal Lake Central High School |
155 | Not in DB | |
Property History
| DATE: | EVENT: | PRICE: | SOURCE: |
|---|---|---|---|
| 10 Apr, 2015 | Sold | $275,000 | MRED MLS |
| 23 Mar, 2015 | Under contract | $289,000 | MRED MLS |
| — | Last price change | $290,000 | MRED MLS |
| 23 Jan, 2015 | Listed for sale | $290,000 | MRED MLS |
| 27 Apr, 2023 | Sold | $415,000 | MRED MLS |
| 28 Feb, 2023 | Under contract | $410,000 | MRED MLS |
| 23 Feb, 2023 | Listed for sale | $410,000 | MRED MLS |
Room Specifics
Total Bedrooms: 3
Bedrooms Above Ground: 3
Bedrooms Below Ground: 0
Dimensions: —
Floor Type: Carpet
Dimensions: —
Floor Type: Carpet
Full Bathrooms: 3
Bathroom Amenities: Whirlpool,Separate Shower,Double Sink
Bathroom in Basement: 0
Rooms: Foyer,Walk In Closet
Basement Description: Unfinished
Other Specifics
| 2 | |
| Concrete Perimeter | |
| Concrete | |
| Patio, Brick Paver Patio, Storms/Screens, End Unit, Cable Access | |
| — | |
| 53X105X50X122 | |
| — | |
| Full | |
| Vaulted/Cathedral Ceilings, Hardwood Floors, First Floor Bedroom, First Floor Laundry, Laundry Hook-Up in Unit | |
| Range, Microwave, Dishwasher, Refrigerator, Bar Fridge, Washer, Dryer, Disposal, Stainless Steel Appliance(s), Wine Refrigerator | |
| Not in DB | |
| — | |
| — | |
| None | |
| Wood Burning, Gas Starter |
Tax History
| Year | Property Taxes |
|---|---|
| 2015 | $10,608 |
| 2023 | $8,445 |
Contact Agent
Nearby Similar Homes
Nearby Sold Comparables
Contact Agent
Listing Provided By
@properties








