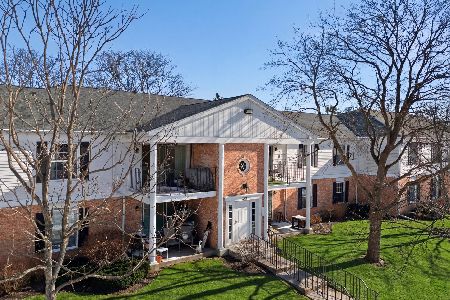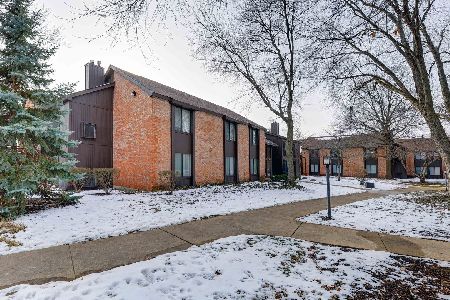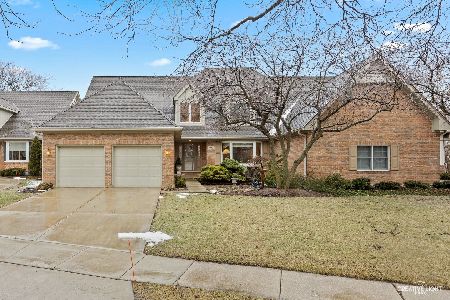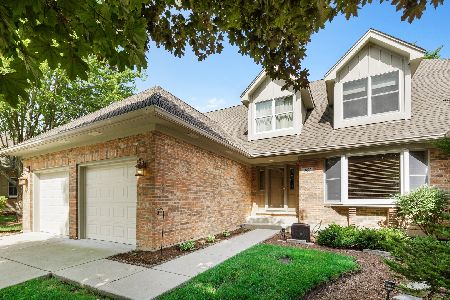953 Wedgewood Drive, Crystal Lake, Illinois 60014
$311,900
|
Sold
|
|
| Status: | Closed |
| Sqft: | 2,469 |
| Cost/Sqft: | $132 |
| Beds: | 3 |
| Baths: | 3 |
| Year Built: | 1991 |
| Property Taxes: | $9,282 |
| Days On Market: | 2422 |
| Lot Size: | 0,00 |
Description
Stunning, one-of-a-kind Wedgewood Villa! The serene feeling of living here starts the minute you walk in the front door and are greeted by the tasteful & neutral decor and hardwood floors! Then heading into the kitchen, you'll find a totally different floor plan than you'll see at any other Villa - there is a huge granite island with seating, white cabinets with a mocha glaze, stainless steel appliances and back-splash that compliments both the granite & the cabinets. The master suite was reconfigured to make room for a huge walk-in shower, new double vanities and pale gray porcelain tiles. The great room has a fireplace with a pretty new surround, and sliding doors on each side for easy entrance to the deck that spans the whole back of the Villa. When you're outside you'll notice the beautiful views of the golf course and the morning sunrise. There is so much more to say about this home, it's gorgeous!
Property Specifics
| Condos/Townhomes | |
| 2 | |
| — | |
| 1991 | |
| Full | |
| B | |
| No | |
| — |
| Mc Henry | |
| Wedgewood | |
| 234 / Monthly | |
| Insurance,Exterior Maintenance,Lawn Care,Snow Removal | |
| Public | |
| Public Sewer | |
| 10436789 | |
| 1812277005 |
Nearby Schools
| NAME: | DISTRICT: | DISTANCE: | |
|---|---|---|---|
|
Grade School
South Elementary School |
47 | — | |
|
Middle School
Richard F Bernotas Middle School |
47 | Not in DB | |
|
High School
Crystal Lake Central High School |
155 | Not in DB | |
Property History
| DATE: | EVENT: | PRICE: | SOURCE: |
|---|---|---|---|
| 27 Sep, 2019 | Sold | $311,900 | MRED MLS |
| 8 Sep, 2019 | Under contract | $326,000 | MRED MLS |
| — | Last price change | $339,900 | MRED MLS |
| 1 Jul, 2019 | Listed for sale | $349,900 | MRED MLS |
Room Specifics
Total Bedrooms: 3
Bedrooms Above Ground: 3
Bedrooms Below Ground: 0
Dimensions: —
Floor Type: Carpet
Dimensions: —
Floor Type: Carpet
Full Bathrooms: 3
Bathroom Amenities: Separate Shower,Double Sink
Bathroom in Basement: 0
Rooms: Foyer
Basement Description: Unfinished
Other Specifics
| 2 | |
| Concrete Perimeter | |
| Concrete | |
| Deck, Storms/Screens, End Unit | |
| Golf Course Lot,Landscaped,Wooded,Mature Trees | |
| 40X123X50X122 | |
| — | |
| Full | |
| Vaulted/Cathedral Ceilings, Hardwood Floors, First Floor Bedroom, First Floor Laundry, First Floor Full Bath, Walk-In Closet(s) | |
| Range, Microwave, Dishwasher, Refrigerator, Washer, Dryer, Disposal, Stainless Steel Appliance(s) | |
| Not in DB | |
| — | |
| — | |
| — | |
| Attached Fireplace Doors/Screen, Gas Log |
Tax History
| Year | Property Taxes |
|---|---|
| 2019 | $9,282 |
Contact Agent
Nearby Similar Homes
Nearby Sold Comparables
Contact Agent
Listing Provided By
RE/MAX Unlimited Northwest








