9511 Springfield Avenue, Evanston, Illinois 60203
$632,000
|
Sold
|
|
| Status: | Closed |
| Sqft: | 0 |
| Cost/Sqft: | — |
| Beds: | 3 |
| Baths: | 2 |
| Year Built: | 1955 |
| Property Taxes: | $10,390 |
| Days On Market: | 1804 |
| Lot Size: | 0,18 |
Description
Sweet Hemphill built 3BR, 2BA in excellent condition. Living rm w/fireplace. Bright kitchen w/newer granite counters & breakfast bar. Family rm overlooking the yard. 3 season porch area used nearly year round! Separate dining room too. 2 spacious bedrooms upstairs with tons of storage plus big full bathroom. Main level 1st floor bedroom and full bath offers flexibility! Finished lower level offers rec rm w/fireplace, wet bar & room that could be 4th bedroom, office or workout area. Brick paver patio w/fire pit for enjoying the yard. Lots of storage throughout. Expandable attic for more space? Tandem 2 car garage and additional parking on the drive. Hardwood floors, recessed lighting and central air. Close to St Joan's, Walker school, Central Park, convenient to various houses of worship and easy access to downtown Evanston, Old Orchard and expressway. Absolutely move-in ready!
Property Specifics
| Single Family | |
| — | |
| Colonial | |
| 1955 | |
| Full | |
| — | |
| No | |
| 0.18 |
| Cook | |
| — | |
| 0 / Not Applicable | |
| None | |
| Lake Michigan | |
| Public Sewer | |
| 11004696 | |
| 10141020540000 |
Nearby Schools
| NAME: | DISTRICT: | DISTANCE: | |
|---|---|---|---|
|
Grade School
Walker Elementary School |
65 | — | |
|
Middle School
Chute Middle School |
65 | Not in DB | |
|
High School
Evanston Twp High School |
202 | Not in DB | |
Property History
| DATE: | EVENT: | PRICE: | SOURCE: |
|---|---|---|---|
| 3 Oct, 2014 | Sold | $530,000 | MRED MLS |
| 23 Sep, 2014 | Under contract | $565,000 | MRED MLS |
| 3 Sep, 2014 | Listed for sale | $565,000 | MRED MLS |
| 14 Apr, 2021 | Sold | $632,000 | MRED MLS |
| 1 Mar, 2021 | Under contract | $599,000 | MRED MLS |
| 26 Feb, 2021 | Listed for sale | $599,000 | MRED MLS |
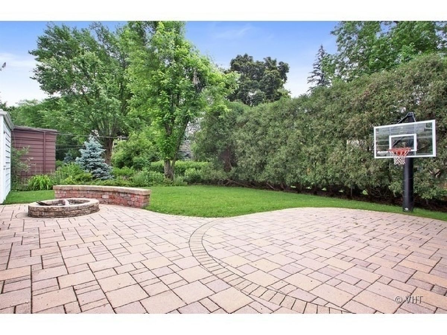
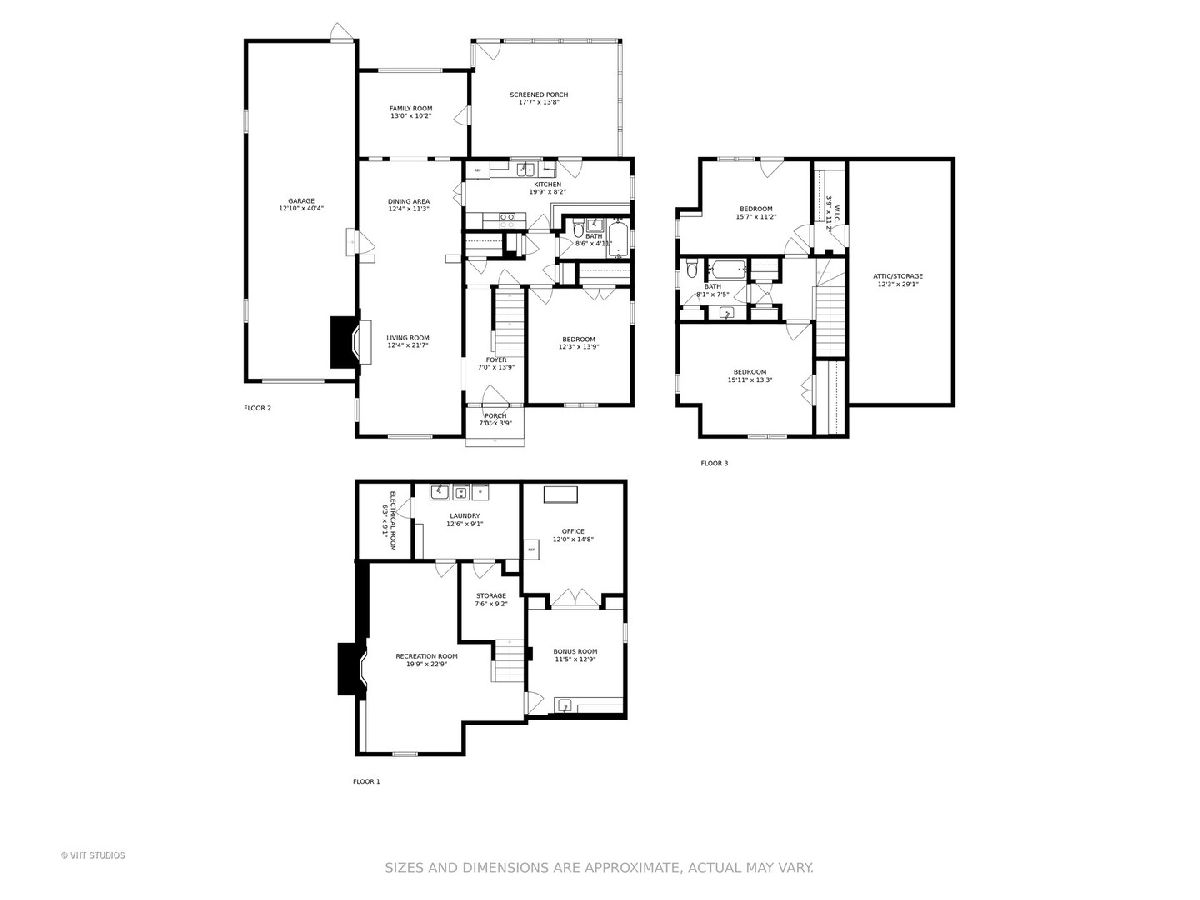
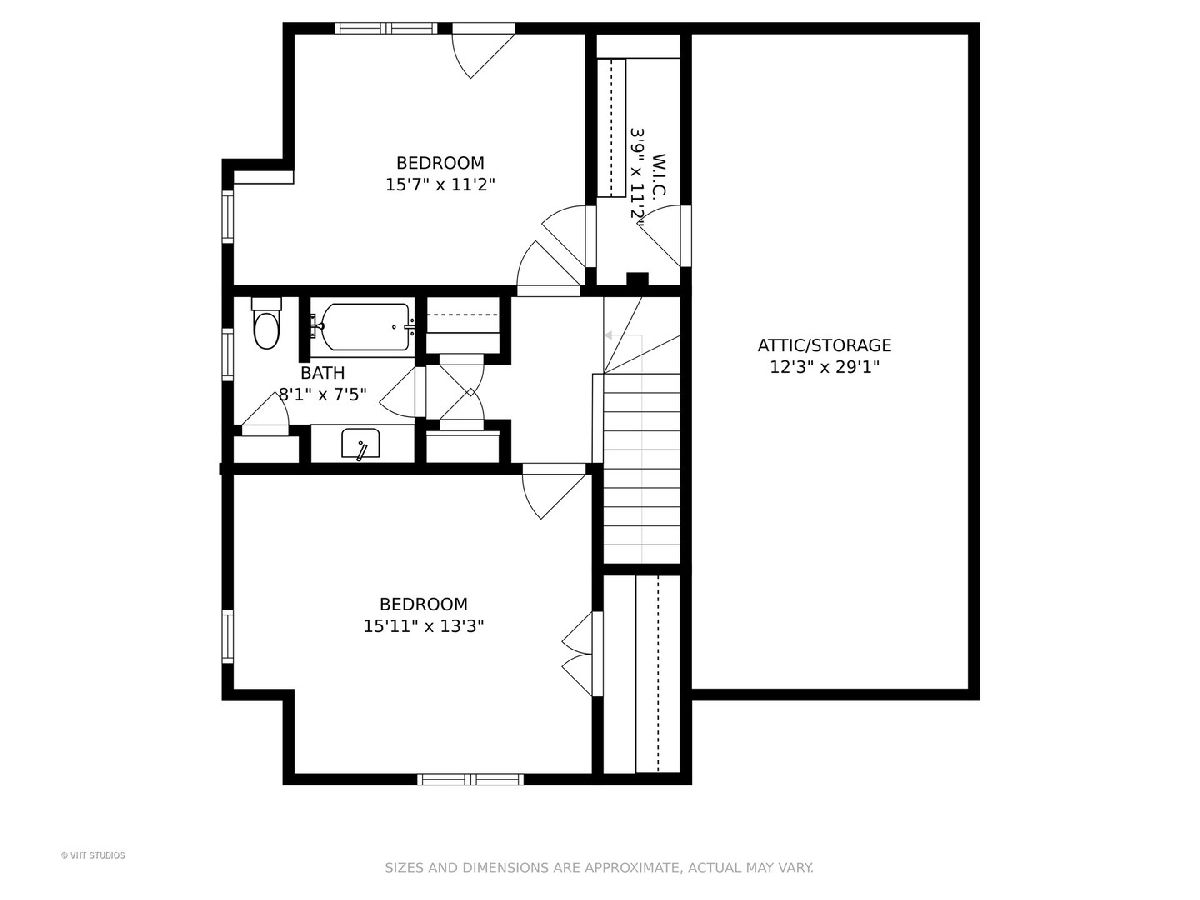
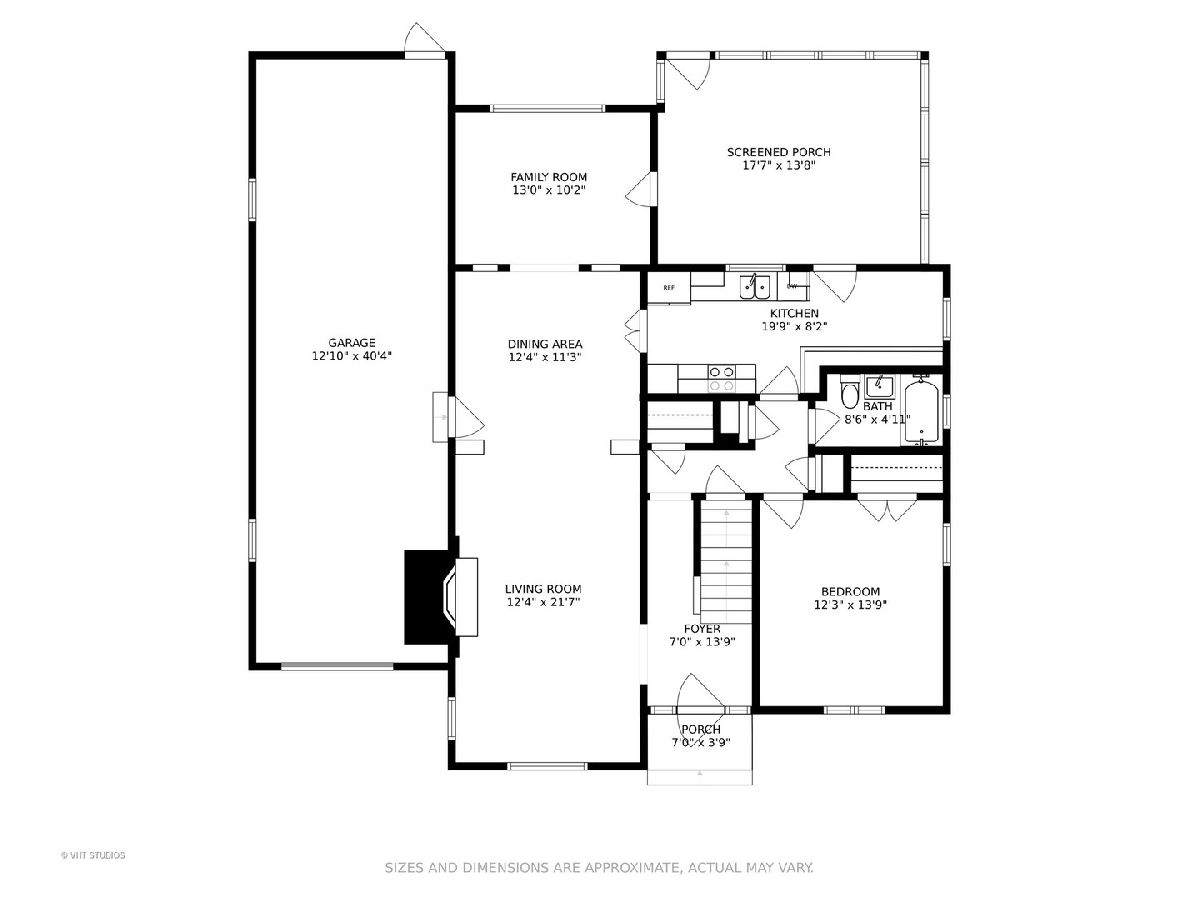
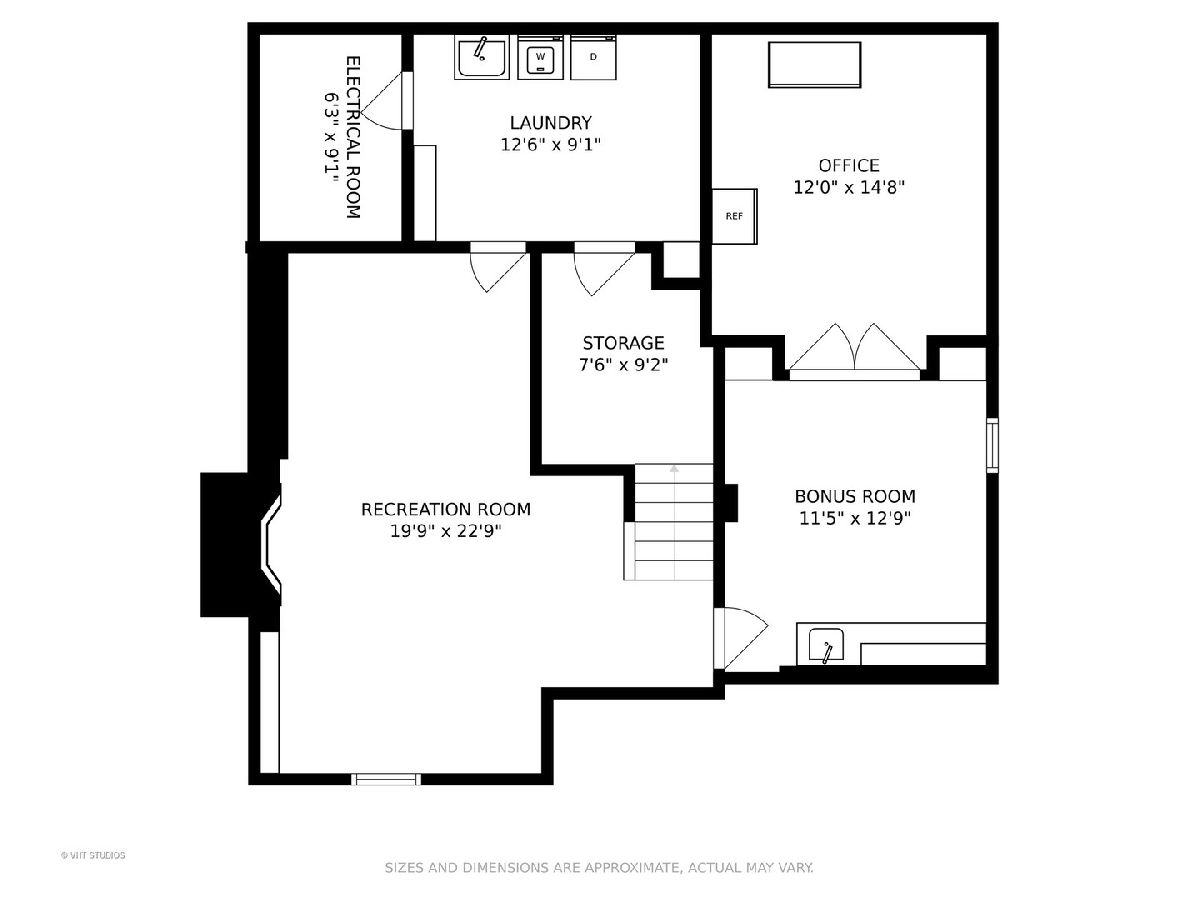
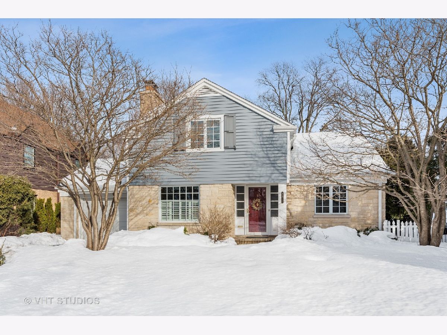
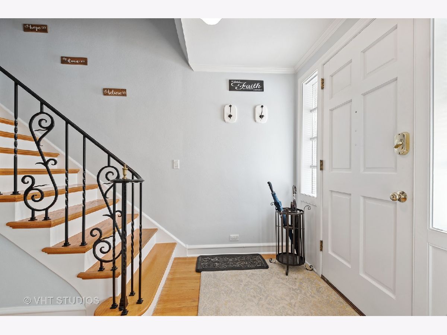
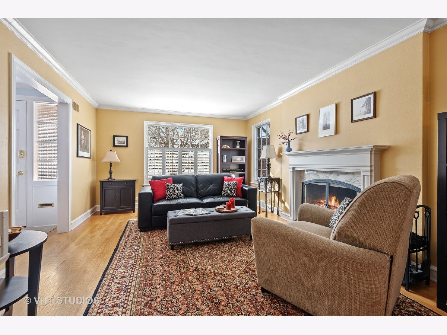
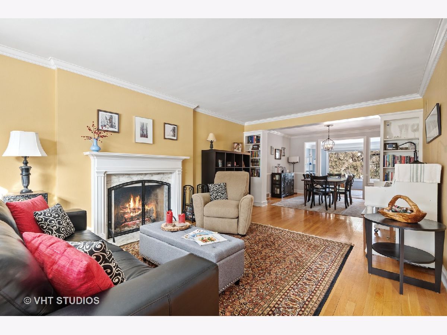
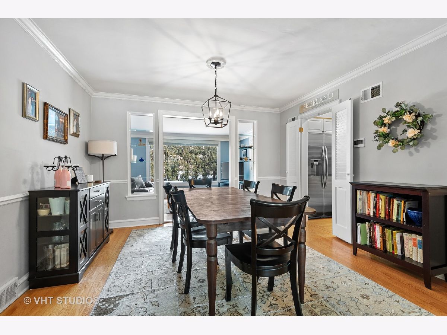
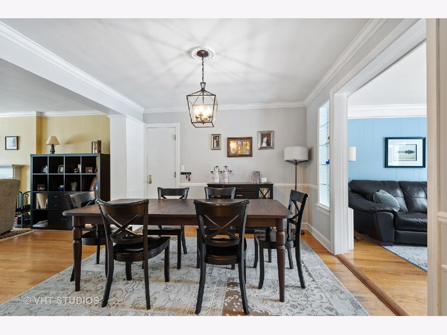
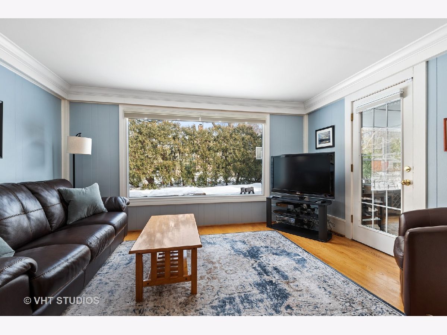
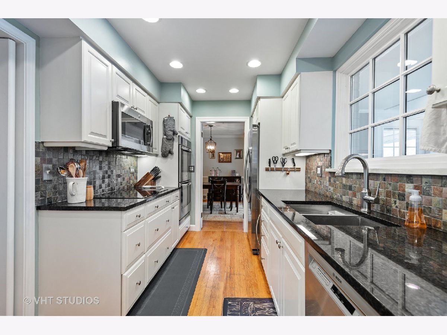
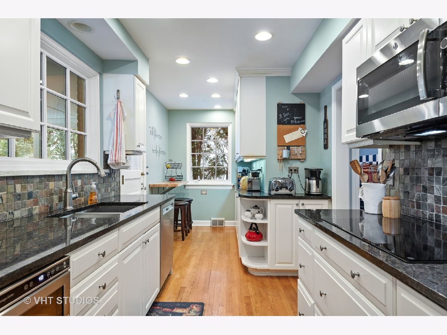
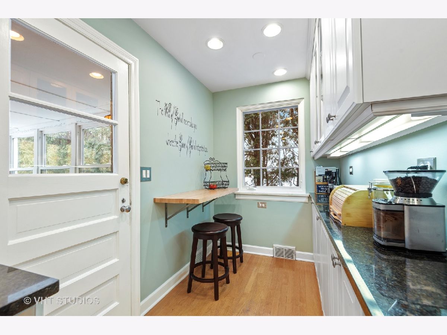
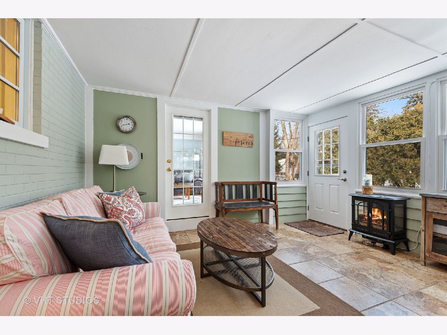
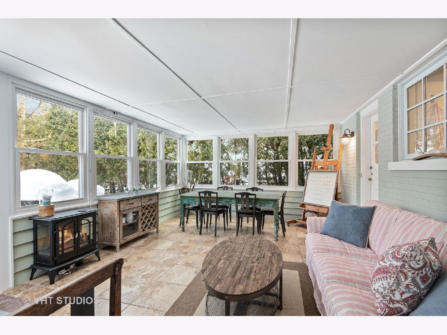
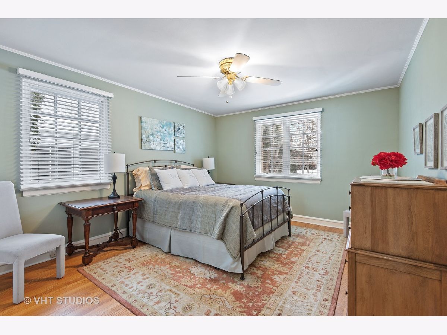
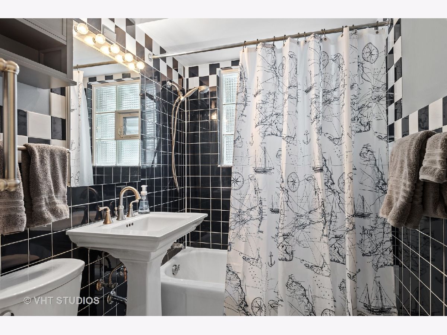
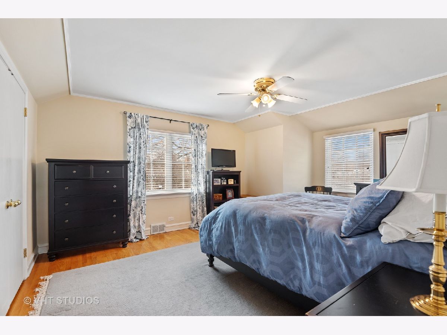
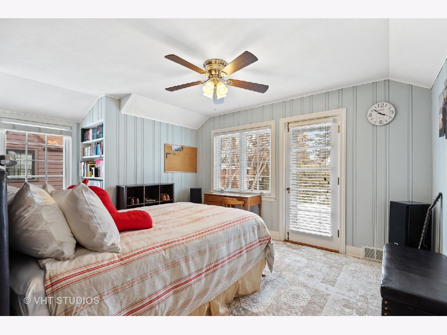
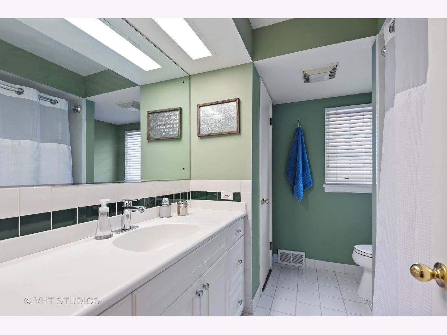
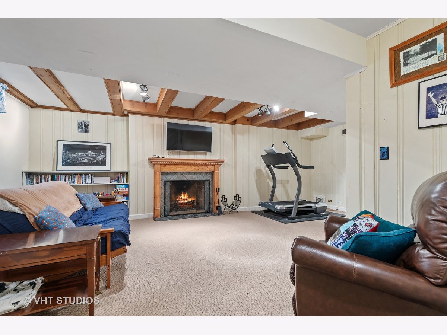
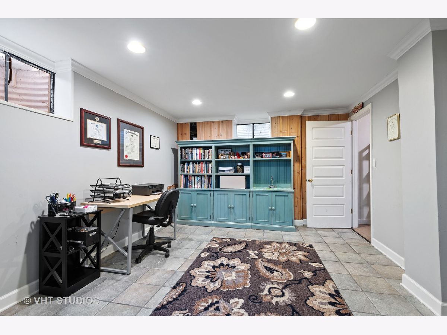
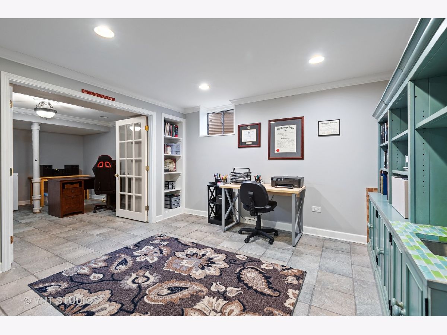
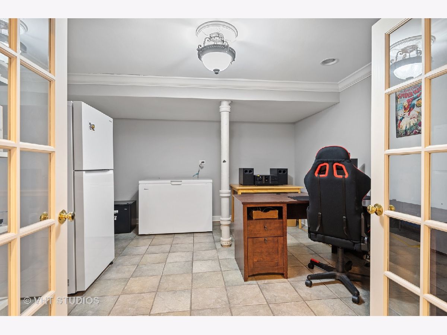
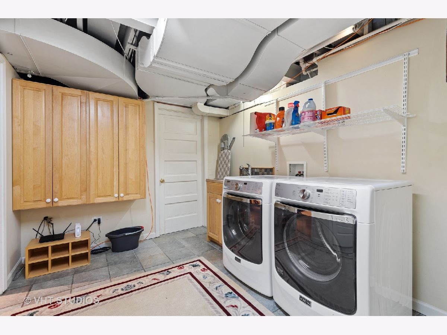
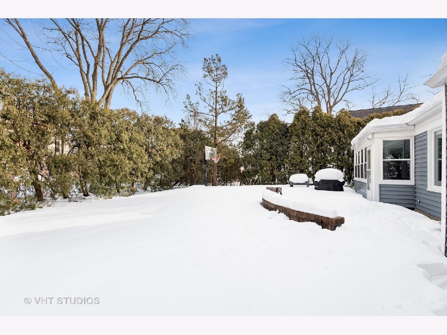
Room Specifics
Total Bedrooms: 3
Bedrooms Above Ground: 3
Bedrooms Below Ground: 0
Dimensions: —
Floor Type: Hardwood
Dimensions: —
Floor Type: Hardwood
Full Bathrooms: 2
Bathroom Amenities: —
Bathroom in Basement: 0
Rooms: Office,Bonus Room,Recreation Room,Storage,Sun Room,Foyer,Walk In Closet,Attic,Utility Room-Lower Level
Basement Description: Finished
Other Specifics
| 2 | |
| — | |
| Asphalt | |
| Brick Paver Patio | |
| — | |
| 60X131 | |
| — | |
| None | |
| Hardwood Floors, First Floor Bedroom, First Floor Full Bath | |
| Double Oven, Range, Microwave, Dishwasher, Refrigerator, Washer, Dryer, Disposal, Trash Compactor | |
| Not in DB | |
| — | |
| — | |
| — | |
| Wood Burning Stove |
Tax History
| Year | Property Taxes |
|---|---|
| 2014 | $9,487 |
| 2021 | $10,390 |
Contact Agent
Nearby Similar Homes
Nearby Sold Comparables
Contact Agent
Listing Provided By
@properties









