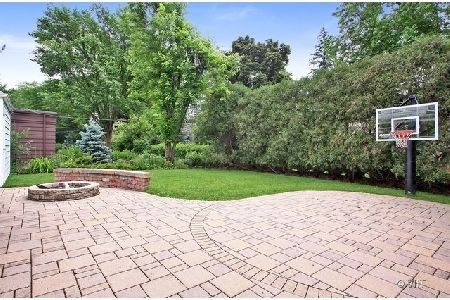9512 Avers Avenue, Evanston, Illinois 60203
$632,000
|
Sold
|
|
| Status: | Closed |
| Sqft: | 3,075 |
| Cost/Sqft: | $220 |
| Beds: | 4 |
| Baths: | 3 |
| Year Built: | 1943 |
| Property Taxes: | $15,156 |
| Days On Market: | 2716 |
| Lot Size: | 0,09 |
Description
Enjoy gracious living in this solid center entry Hemphill Colonial with generous sized rooms and an open floor plan. Meticulously maintained for over 50 years, this home has only had two owners. Light and bright Kitchen with white cabinetry and neutral counters. Fabulous first floor family room with fireplace, access to patio and tons of room for entertaining. Fully fenced yard with brick paver patio and pretty landscaping. Hardwood floors throughout. Master Suite has a walk in dressing area, additional closet as well as an updated bath. Three other bedrooms on the second floor, all with enormous closets. Two car attached garage. Fully fenced yard. Hemphill added the first floor Family Room addition with footings in case a second floor was needed. Sizable basement with recreation room & fireplace, bar area & tons of storage. Fabulous second floor terrace wraps is 590 square feet. Enjoy the charm & beauty of this cherished home.
Property Specifics
| Single Family | |
| — | |
| Colonial | |
| 1943 | |
| Full | |
| — | |
| No | |
| 0.09 |
| Cook | |
| — | |
| 0 / Not Applicable | |
| None | |
| Lake Michigan | |
| Sewer-Storm | |
| 10065998 | |
| 10141020370000 |
Nearby Schools
| NAME: | DISTRICT: | DISTANCE: | |
|---|---|---|---|
|
Grade School
Walker Elementary School |
65 | — | |
|
Middle School
Chute Middle School |
65 | Not in DB | |
|
High School
Evanston Twp High School |
202 | Not in DB | |
Property History
| DATE: | EVENT: | PRICE: | SOURCE: |
|---|---|---|---|
| 17 Jan, 2019 | Sold | $632,000 | MRED MLS |
| 10 Dec, 2018 | Under contract | $675,000 | MRED MLS |
| — | Last price change | $699,000 | MRED MLS |
| 29 Aug, 2018 | Listed for sale | $699,000 | MRED MLS |
Room Specifics
Total Bedrooms: 4
Bedrooms Above Ground: 4
Bedrooms Below Ground: 0
Dimensions: —
Floor Type: Hardwood
Dimensions: —
Floor Type: Hardwood
Dimensions: —
Floor Type: Hardwood
Full Bathrooms: 3
Bathroom Amenities: —
Bathroom in Basement: 0
Rooms: Recreation Room,Foyer,Utility Room-Lower Level,Storage,Walk In Closet,Terrace,Other Room
Basement Description: Finished
Other Specifics
| 2 | |
| Concrete Perimeter | |
| Asphalt | |
| — | |
| — | |
| 60 X 131 | |
| — | |
| Full | |
| — | |
| Double Oven, Microwave, Dishwasher, Refrigerator, Washer, Dryer, Disposal | |
| Not in DB | |
| — | |
| — | |
| — | |
| — |
Tax History
| Year | Property Taxes |
|---|---|
| 2019 | $15,156 |
Contact Agent
Nearby Similar Homes
Nearby Sold Comparables
Contact Agent
Listing Provided By
Baird & Warner










