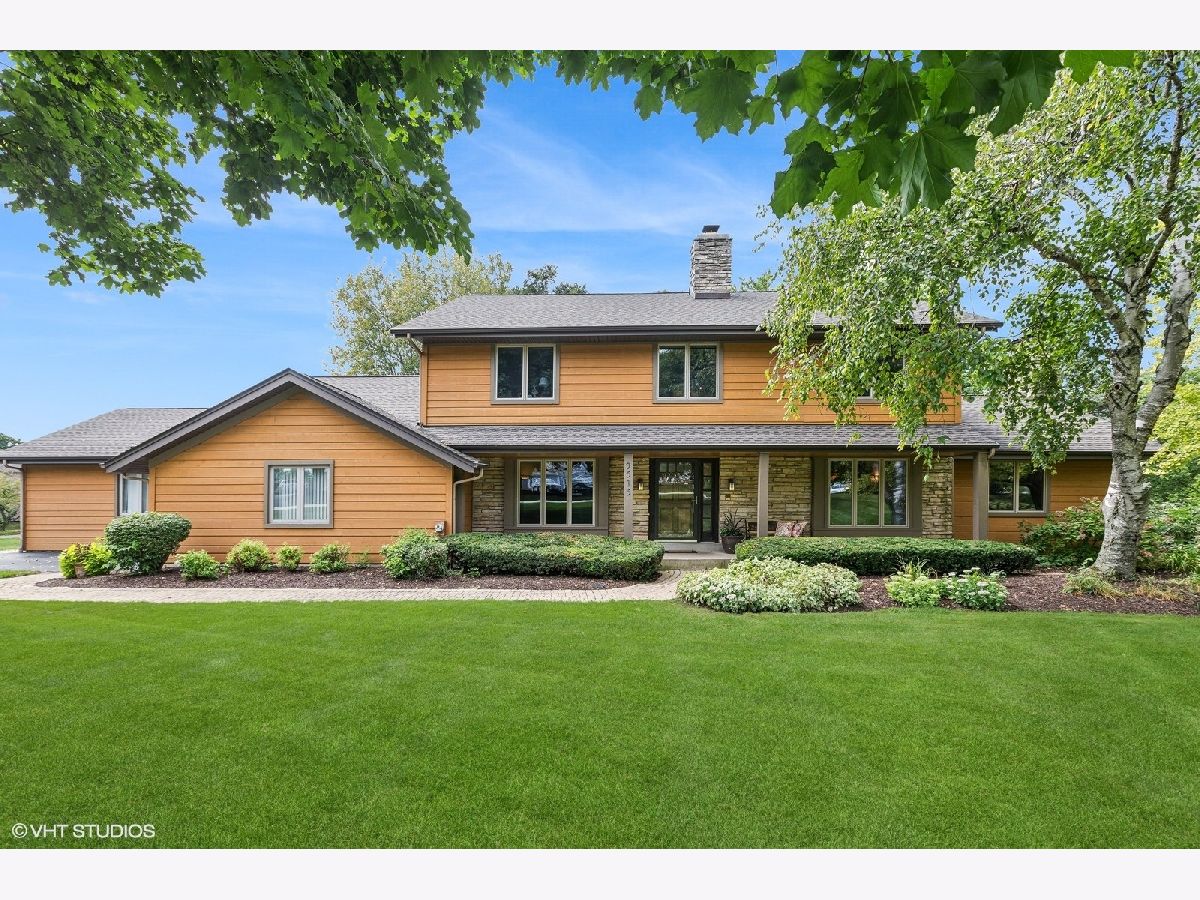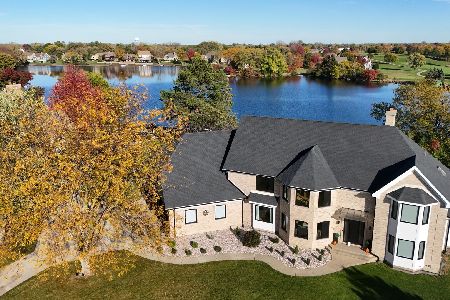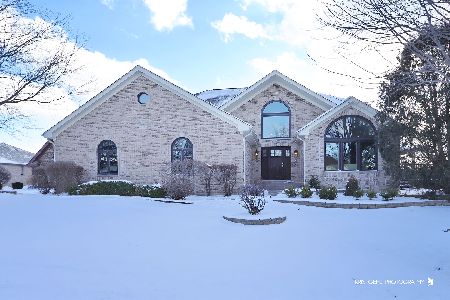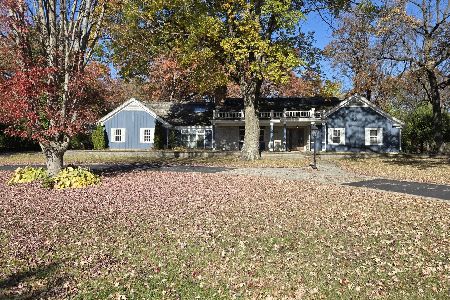9515 Turnberry Trail, Lakewood, Illinois 60014
$595,000
|
Sold
|
|
| Status: | Closed |
| Sqft: | 4,937 |
| Cost/Sqft: | $127 |
| Beds: | 5 |
| Baths: | 4 |
| Year Built: | 1977 |
| Property Taxes: | $13,994 |
| Days On Market: | 536 |
| Lot Size: | 1,53 |
Description
Discover a serene lakeside retreat in this custom home, perfectly positioned on over an acre of land with breathtaking views of Turnberry Lake One. This exquisite property features a newly refreshed gourmet kitchen, complete with granite countertops and high-end appliances, offering convenient access to an expansive 832 sf deck - perfect for soaking in the picturesque backyard and tranquil lake vistas. The family room, conveniently located off the kitchen, boasts vaulted cathedral ceilings, sliders out to the deck, and a striking stone fireplace. Hardwood floors grace most of the first floor. Upstairs are 3 large bedrooms, a full bathroom, plus the luxurious primary suite with a rainfall shower, double vanities, and two walk-in closets. The full walk-out basement extends your living space with a recreation room featuring a second fireplace, billiard table, and sliders out to the patio to enjoy the tranquil backyard and lake view. Also in the basement are a second kitchen, another room that can be used as a 6th bedroom or office, a full bathroom, and abundant storage. The basement's in-law arrangement further enhances the home's adaptability. Outside, enjoy 300 feet of shoreline, complete with a stone seawall, patio, and a potential beach area, perfect for outdoor living. The three-car garage, plus an additional tandem space, provides ample room for vehicles and even a boat/RV. This grand home is nestled in the Turnberry Original Estates subdivision, just steps to the Turnberry Golf Club! Residents have access to community amenities provided by Crystal Lake Parks and Recreation, including Crystal Lake and the Three Oaks Recreation Area. With convenient proximity to schools, commuter trains, and major roads, this meticulous property offers the best of lakeside living and will not last long! See attached list of upgrades.
Property Specifics
| Single Family | |
| — | |
| — | |
| 1977 | |
| — | |
| — | |
| Yes | |
| 1.53 |
| — | |
| — | |
| — / Not Applicable | |
| — | |
| — | |
| — | |
| 12150213 | |
| 1811254004 |
Nearby Schools
| NAME: | DISTRICT: | DISTANCE: | |
|---|---|---|---|
|
Grade School
West Elementary School |
47 | — | |
|
Middle School
Richard F Bernotas Middle School |
47 | Not in DB | |
|
High School
Crystal Lake Central High School |
155 | Not in DB | |
Property History
| DATE: | EVENT: | PRICE: | SOURCE: |
|---|---|---|---|
| 31 Oct, 2011 | Sold | $270,000 | MRED MLS |
| 30 Sep, 2011 | Under contract | $275,000 | MRED MLS |
| — | Last price change | $299,900 | MRED MLS |
| 18 Jul, 2011 | Listed for sale | $325,000 | MRED MLS |
| 18 Oct, 2024 | Sold | $595,000 | MRED MLS |
| 4 Sep, 2024 | Under contract | $625,000 | MRED MLS |
| 29 Aug, 2024 | Listed for sale | $625,000 | MRED MLS |










































Room Specifics
Total Bedrooms: 5
Bedrooms Above Ground: 5
Bedrooms Below Ground: 0
Dimensions: —
Floor Type: —
Dimensions: —
Floor Type: —
Dimensions: —
Floor Type: —
Dimensions: —
Floor Type: —
Full Bathrooms: 4
Bathroom Amenities: —
Bathroom in Basement: 1
Rooms: —
Basement Description: Partially Finished,Exterior Access,Rec/Family Area
Other Specifics
| 4 | |
| — | |
| Asphalt | |
| — | |
| — | |
| 1.53 | |
| Pull Down Stair | |
| — | |
| — | |
| — | |
| Not in DB | |
| — | |
| — | |
| — | |
| — |
Tax History
| Year | Property Taxes |
|---|---|
| 2011 | $16,116 |
| 2024 | $13,994 |
Contact Agent
Nearby Similar Homes
Nearby Sold Comparables
Contact Agent
Listing Provided By
Berkshire Hathaway HomeServices Starck Real Estate






