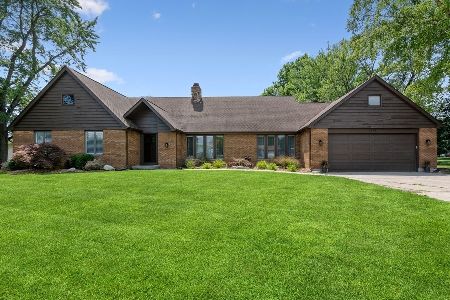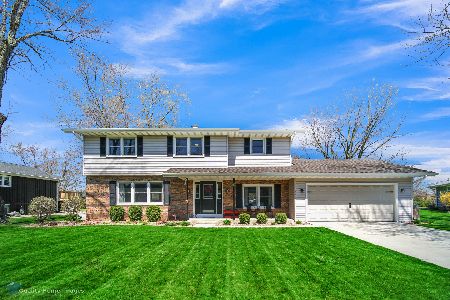9518 Oakridge Drive, St John, Indiana 46373
$447,000
|
Sold
|
|
| Status: | Closed |
| Sqft: | 3,576 |
| Cost/Sqft: | $126 |
| Beds: | 3 |
| Baths: | 3 |
| Year Built: | 1990 |
| Property Taxes: | $4,072 |
| Days On Market: | 1661 |
| Lot Size: | 0,00 |
Description
Located on an Exceptional Lot in an Amazing St. John Neighborhood, this Charming 2 Story Home has A Chef's Kitchen, Oversized Yard & is Steps from Prairie West Park - Walking Path, Fishing Pond & Playground! Dream Kitchen with Impressive Granite Island, Viking 6 burner Double Oven Stove with Grill, Viking Warming Drawer, Subzero Dual Refrigerator, Wine Fridge, Tons of Cabinet Space & Pull Out Drawers, Stainless Farmers Sink, Full Granite Backsplash & Commercial Grade Hood! Warm & Inviting Living Room w/Vaulted Ceiling & Wood Burning Fireplace. Refinished Hardwood Floors Throughout Most of the Home! Large Office/Den w/French Doors. Main level Laundry. Master Bedroom with Walk-in Closet & Newly Rehabbed, Spa-like Master Bath: Soaking Tub & Sep. Shower, Dual Vanity & Perfectly Placed Skylight. Two Spacious Addt'l Bedrooms w/Walk-in Closets. Finished Basement w/Home Theater Area & Projection TV Stays! Work Out Area & Storage. Backyard w/Pergola, Patio, Raised Deck, Shed & Privacy Fence. Don't Wait!
Property Specifics
| Single Family | |
| — | |
| — | |
| 1990 | |
| Full | |
| — | |
| No | |
| — |
| Lake | |
| — | |
| — / Not Applicable | |
| None | |
| Public | |
| Public Sewer | |
| 11145372 | |
| 4511322 |
Nearby Schools
| NAME: | DISTRICT: | DISTANCE: | |
|---|---|---|---|
|
Grade School
Kolling Elementary School |
— | ||
|
Middle School
Hal E. Clark Middle School |
Not in DB | ||
|
High School
Lake Central High School |
Not in DB | ||
Property History
| DATE: | EVENT: | PRICE: | SOURCE: |
|---|---|---|---|
| 9 Aug, 2021 | Sold | $447,000 | MRED MLS |
| 9 Jul, 2021 | Under contract | $449,000 | MRED MLS |
| 6 Jul, 2021 | Listed for sale | $449,000 | MRED MLS |
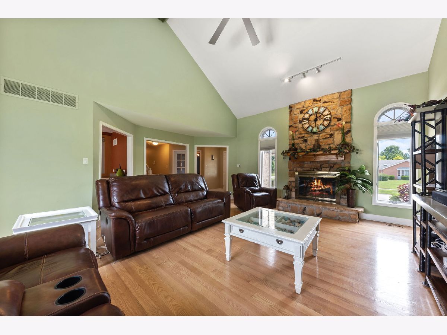
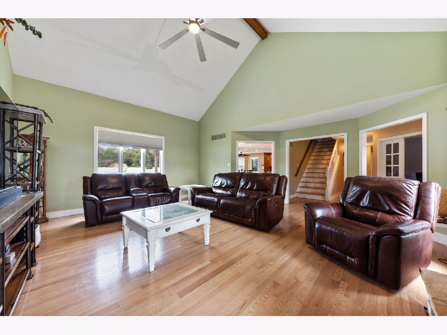
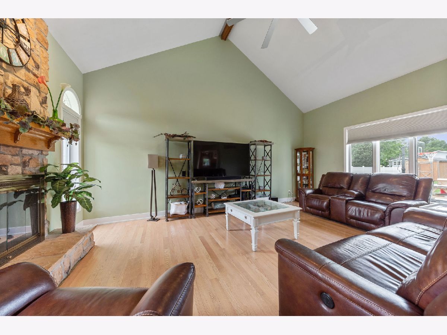
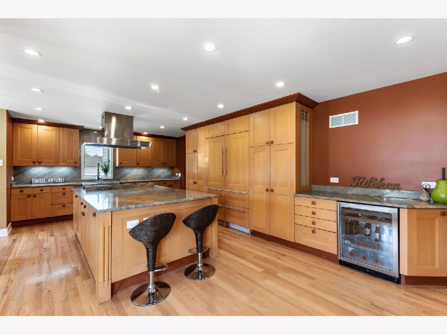
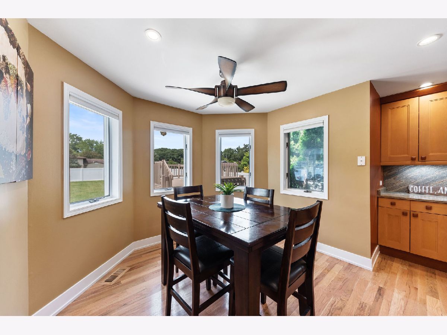
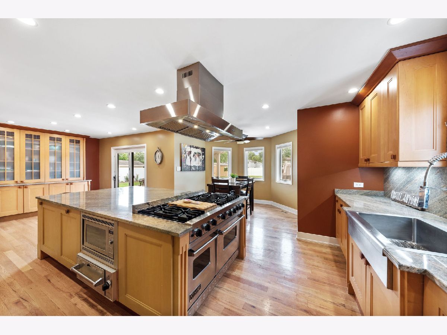
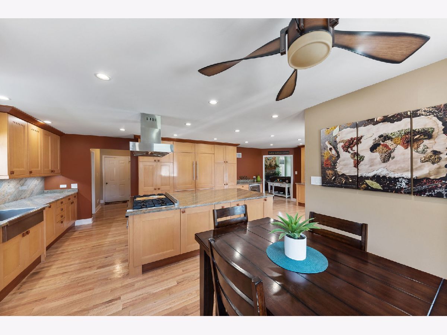
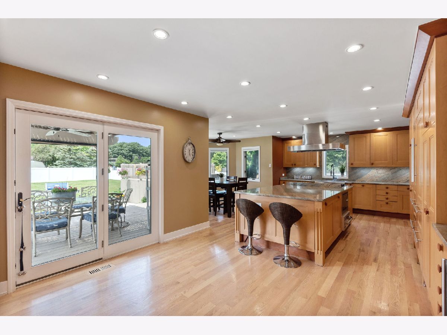
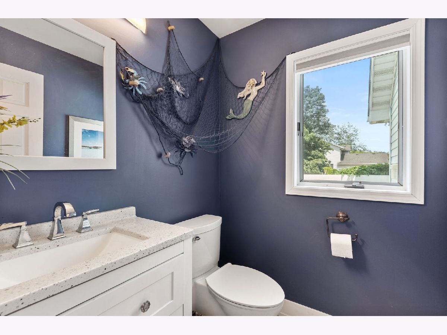
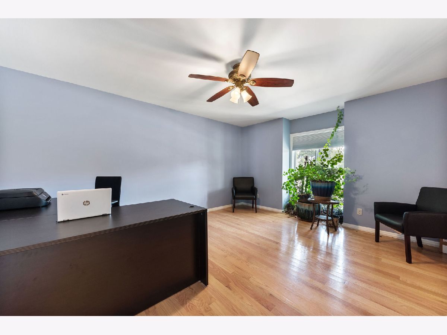
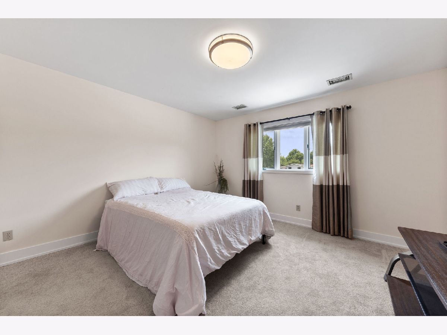
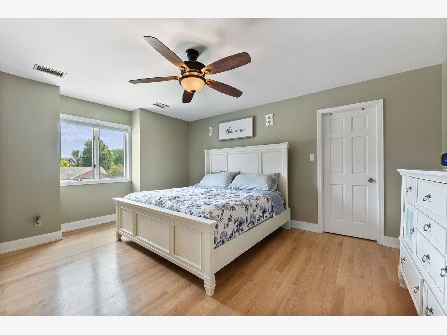
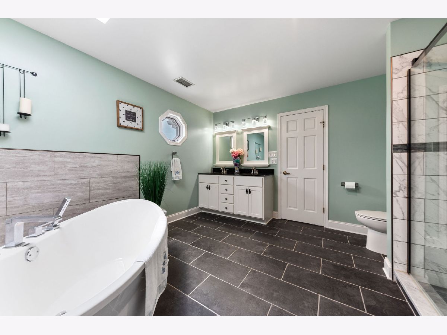
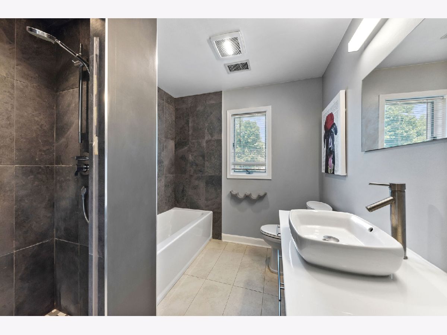
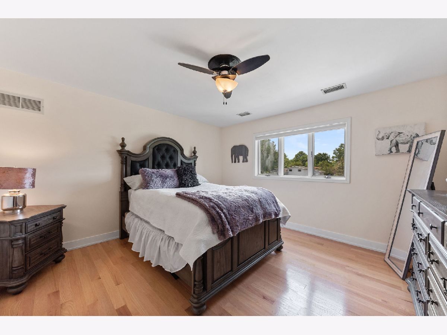
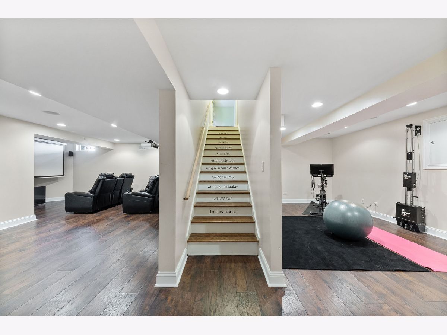
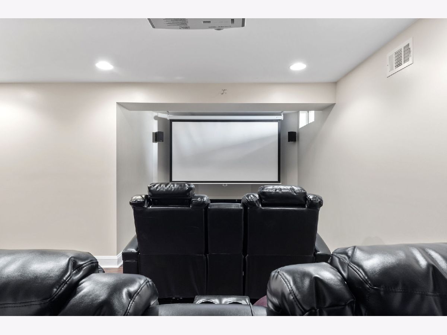
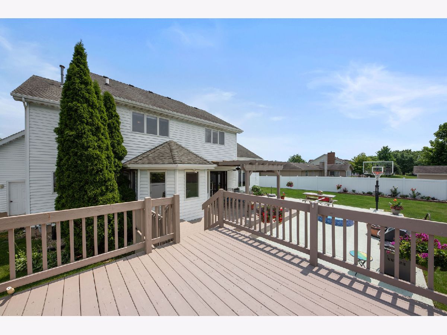
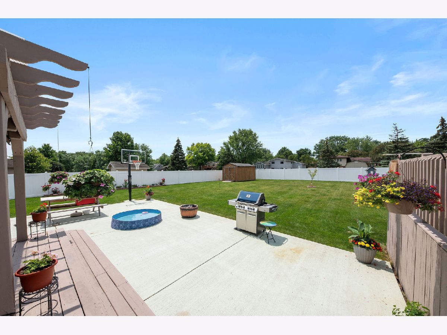
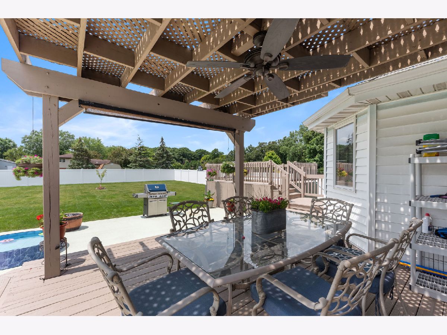
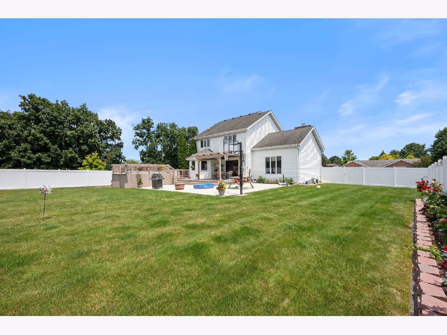
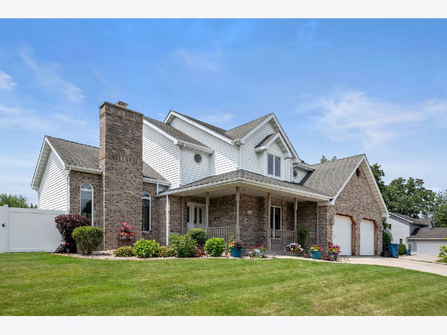
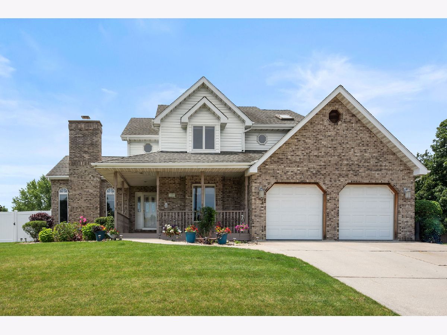
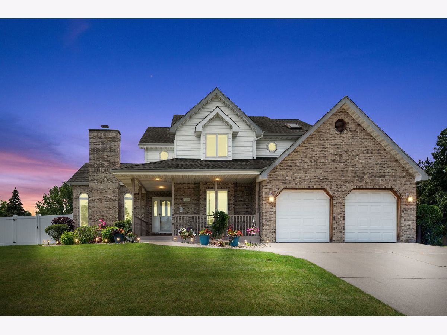
Room Specifics
Total Bedrooms: 3
Bedrooms Above Ground: 3
Bedrooms Below Ground: 0
Dimensions: —
Floor Type: —
Dimensions: —
Floor Type: —
Full Bathrooms: 3
Bathroom Amenities: Whirlpool
Bathroom in Basement: 0
Rooms: Recreation Room
Basement Description: Finished
Other Specifics
| 2.5 | |
| — | |
| — | |
| — | |
| — | |
| 122X200 | |
| — | |
| Full | |
| Vaulted/Cathedral Ceilings, Skylight(s), Hardwood Floors, First Floor Laundry, Walk-In Closet(s) | |
| Double Oven, Dishwasher, Refrigerator, Disposal, Range Hood, Water Softener Owned | |
| Not in DB | |
| Curbs, Sidewalks, Street Lights, Street Paved | |
| — | |
| — | |
| — |
Tax History
| Year | Property Taxes |
|---|---|
| 2021 | $4,072 |
Contact Agent
Nearby Similar Homes
Nearby Sold Comparables
Contact Agent
Listing Provided By
@properties


