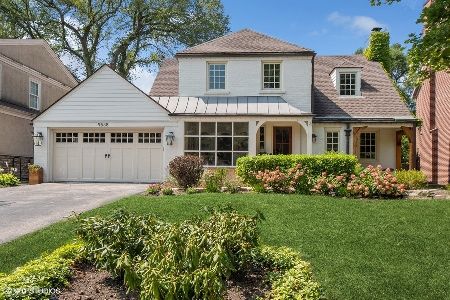9530 Central Park Avenue, Evanston, Illinois 60203
$575,000
|
Sold
|
|
| Status: | Closed |
| Sqft: | 0 |
| Cost/Sqft: | — |
| Beds: | 4 |
| Baths: | 3 |
| Year Built: | 1939 |
| Property Taxes: | $9,214 |
| Days On Market: | 6476 |
| Lot Size: | 0,00 |
Description
This delightful home has wonderful flow and natural light. Features include hardwood floors, fireplace, french doors, master terrace and charming period built-ins. Screened porch faces large fenced yard, flagstone patio and fountain. Improvements include new furnace, air conditioning, windows, doors, siding, roof, and electrical upgrade. Professionally painted. In prime condition & ready for new owners.
Property Specifics
| Single Family | |
| — | |
| Traditional | |
| 1939 | |
| Full | |
| — | |
| No | |
| 0 |
| Cook | |
| — | |
| 0 / Not Applicable | |
| None | |
| Lake Michigan | |
| Public Sewer | |
| 06892448 | |
| 10141070060000 |
Nearby Schools
| NAME: | DISTRICT: | DISTANCE: | |
|---|---|---|---|
|
Grade School
Walker Elementary School |
65 | — | |
|
Middle School
Chute Middle School |
65 | Not in DB | |
|
High School
Evanston Twp High School |
202 | Not in DB | |
Property History
| DATE: | EVENT: | PRICE: | SOURCE: |
|---|---|---|---|
| 1 Jun, 2007 | Sold | $585,000 | MRED MLS |
| 23 Feb, 2007 | Under contract | $599,000 | MRED MLS |
| — | Last price change | $609,000 | MRED MLS |
| 19 Dec, 2006 | Listed for sale | $639,000 | MRED MLS |
| 7 Oct, 2008 | Sold | $575,000 | MRED MLS |
| 18 Sep, 2008 | Under contract | $619,000 | MRED MLS |
| — | Last price change | $625,000 | MRED MLS |
| 12 May, 2008 | Listed for sale | $639,000 | MRED MLS |
| 19 Apr, 2013 | Sold | $630,000 | MRED MLS |
| 21 Feb, 2013 | Under contract | $659,000 | MRED MLS |
| — | Last price change | $679,000 | MRED MLS |
| 24 Sep, 2012 | Listed for sale | $679,000 | MRED MLS |
Room Specifics
Total Bedrooms: 4
Bedrooms Above Ground: 4
Bedrooms Below Ground: 0
Dimensions: —
Floor Type: Carpet
Dimensions: —
Floor Type: Hardwood
Dimensions: —
Floor Type: Carpet
Full Bathrooms: 3
Bathroom Amenities: —
Bathroom in Basement: 0
Rooms: Screened Porch
Basement Description: Partially Finished
Other Specifics
| 2 | |
| — | |
| Asphalt | |
| Balcony, Patio, Porch Screened | |
| — | |
| 60 X 130 | |
| — | |
| None | |
| — | |
| Range, Dishwasher, Refrigerator, Washer, Dryer | |
| Not in DB | |
| Sidewalks, Street Lights, Street Paved | |
| — | |
| — | |
| — |
Tax History
| Year | Property Taxes |
|---|---|
| 2007 | $9,402 |
| 2008 | $9,214 |
| 2013 | $9,551 |
Contact Agent
Nearby Similar Homes
Nearby Sold Comparables
Contact Agent
Listing Provided By
Prudential Rubloff










