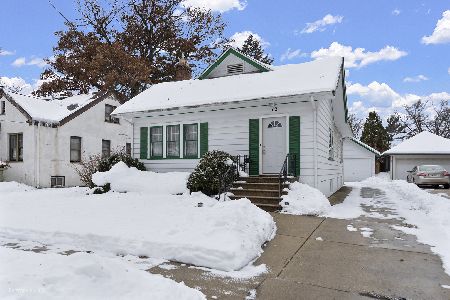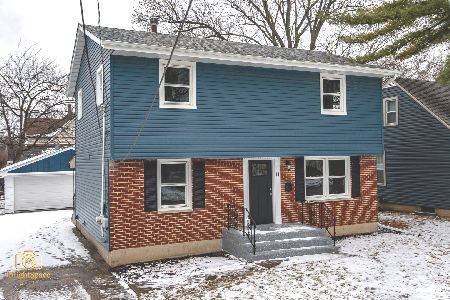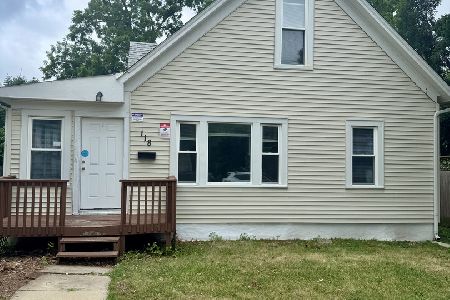952 Carr Street, Elgin, Illinois 60123
$120,000
|
Sold
|
|
| Status: | Closed |
| Sqft: | 1,012 |
| Cost/Sqft: | $116 |
| Beds: | 2 |
| Baths: | 1 |
| Year Built: | 1948 |
| Property Taxes: | $2,333 |
| Days On Market: | 3449 |
| Lot Size: | 0,00 |
Description
Super cute home in fantastic location! Walking distance to Metra, sports complex, schools, parks, shopping & more! Everything has been updated, truly move in condition with nothing left to do but unpack & enjoy! Open floor plan & beautiful laminate flooring on main level! Kitchen boasts 42" cabinets, stainless steel appliances, backsplash and breakfast bar! Updated bath with tile floor & oversized soaking tub! Large bedrooms, both with walk in closets! Plenty of storage space with attic over living room! 1 car garage! Private yard with fiberglass fence! All new windows 2014 & newer roof too!
Property Specifics
| Single Family | |
| — | |
| — | |
| 1948 | |
| None | |
| — | |
| No | |
| — |
| Kane | |
| Washington Heights | |
| 0 / Not Applicable | |
| None | |
| Public | |
| Public Sewer | |
| 09322928 | |
| 0615483016 |
Nearby Schools
| NAME: | DISTRICT: | DISTANCE: | |
|---|---|---|---|
|
Grade School
Washington Elementary School |
46 | — | |
|
Middle School
Abbott Middle School |
46 | Not in DB | |
|
High School
Larkin High School |
46 | Not in DB | |
Property History
| DATE: | EVENT: | PRICE: | SOURCE: |
|---|---|---|---|
| 15 Jul, 2011 | Sold | $11,747 | MRED MLS |
| 12 May, 2011 | Under contract | $46,200 | MRED MLS |
| 7 Mar, 2011 | Listed for sale | $66,000 | MRED MLS |
| 8 Dec, 2011 | Sold | $23,000 | MRED MLS |
| 9 Nov, 2011 | Under contract | $25,900 | MRED MLS |
| — | Last price change | $31,500 | MRED MLS |
| 25 Jul, 2011 | Listed for sale | $48,500 | MRED MLS |
| 13 Jul, 2012 | Sold | $87,500 | MRED MLS |
| 4 Jun, 2012 | Under contract | $88,250 | MRED MLS |
| — | Last price change | $89,000 | MRED MLS |
| 10 May, 2012 | Listed for sale | $89,000 | MRED MLS |
| 11 Oct, 2016 | Sold | $120,000 | MRED MLS |
| 24 Aug, 2016 | Under contract | $117,000 | MRED MLS |
| 23 Aug, 2016 | Listed for sale | $117,000 | MRED MLS |
Room Specifics
Total Bedrooms: 2
Bedrooms Above Ground: 2
Bedrooms Below Ground: 0
Dimensions: —
Floor Type: Ceramic Tile
Full Bathrooms: 1
Bathroom Amenities: —
Bathroom in Basement: 0
Rooms: No additional rooms
Basement Description: Crawl
Other Specifics
| 1 | |
| Concrete Perimeter | |
| Concrete | |
| Patio, Storms/Screens | |
| — | |
| 48X90 | |
| — | |
| None | |
| Wood Laminate Floors, First Floor Laundry, First Floor Full Bath | |
| Range, Microwave, Refrigerator, Washer, Dryer, Stainless Steel Appliance(s) | |
| Not in DB | |
| Sidewalks, Street Lights, Street Paved | |
| — | |
| — | |
| — |
Tax History
| Year | Property Taxes |
|---|---|
| 2011 | $4,064 |
| 2011 | $4,210 |
| 2012 | $4,210 |
| 2016 | $2,333 |
Contact Agent
Nearby Similar Homes
Nearby Sold Comparables
Contact Agent
Listing Provided By
RE/MAX Suburban










