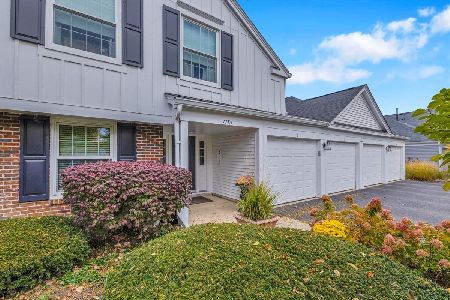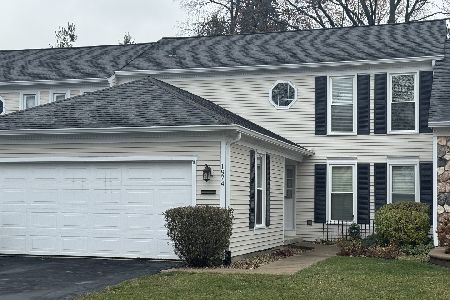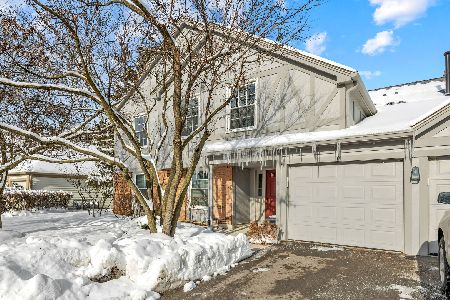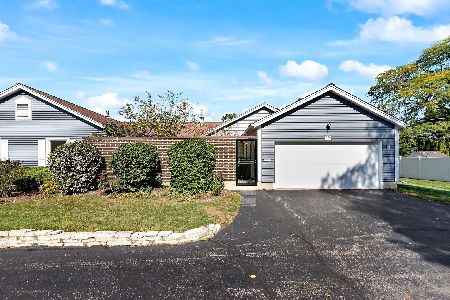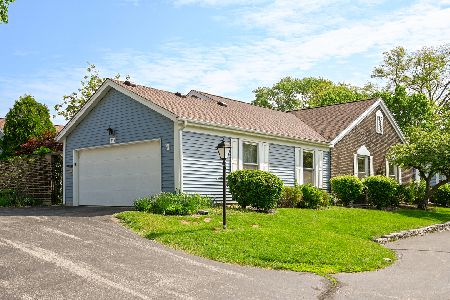952 Dartmouth Drive, Wheaton, Illinois 60189
$310,000
|
Sold
|
|
| Status: | Closed |
| Sqft: | 1,345 |
| Cost/Sqft: | $234 |
| Beds: | 2 |
| Baths: | 2 |
| Year Built: | 1980 |
| Property Taxes: | $3,037 |
| Days On Market: | 130 |
| Lot Size: | 0,00 |
Description
Welcome to this charming 2-bedroom, 2-bath home in the sought-after Dartmouth Village community! Nestled in a lush courtyard setting with a welcoming front deck, this home is full of potential. The spacious eat-in kitchen features a skylight & convenient pantry closet with pull-out drawers-perfect for easy organization. The primary suite offers a private bath and a generous 6x5 walk-in closet. A second bedroom and full hall bath with a shower/tub combo provide comfortable space for guests or family. The finished basement includes a versatile recreation room and ample storage. Fantastic location-just minutes to Wheaton shopping, dining, parks, Metra, I-355, and I-88!
Property Specifics
| Condos/Townhomes | |
| 1 | |
| — | |
| 1980 | |
| — | |
| — | |
| No | |
| — |
| — | |
| — | |
| 564 / Monthly | |
| — | |
| — | |
| — | |
| 12480959 | |
| 0520113043 |
Nearby Schools
| NAME: | DISTRICT: | DISTANCE: | |
|---|---|---|---|
|
Grade School
Madison Elementary School |
200 | — | |
|
Middle School
Edison Middle School |
200 | Not in DB | |
|
High School
Wheaton Warrenville South H S |
200 | Not in DB | |
Property History
| DATE: | EVENT: | PRICE: | SOURCE: |
|---|---|---|---|
| 4 Nov, 2025 | Sold | $310,000 | MRED MLS |
| 30 Sep, 2025 | Under contract | $315,000 | MRED MLS |
| 25 Sep, 2025 | Listed for sale | $315,000 | MRED MLS |
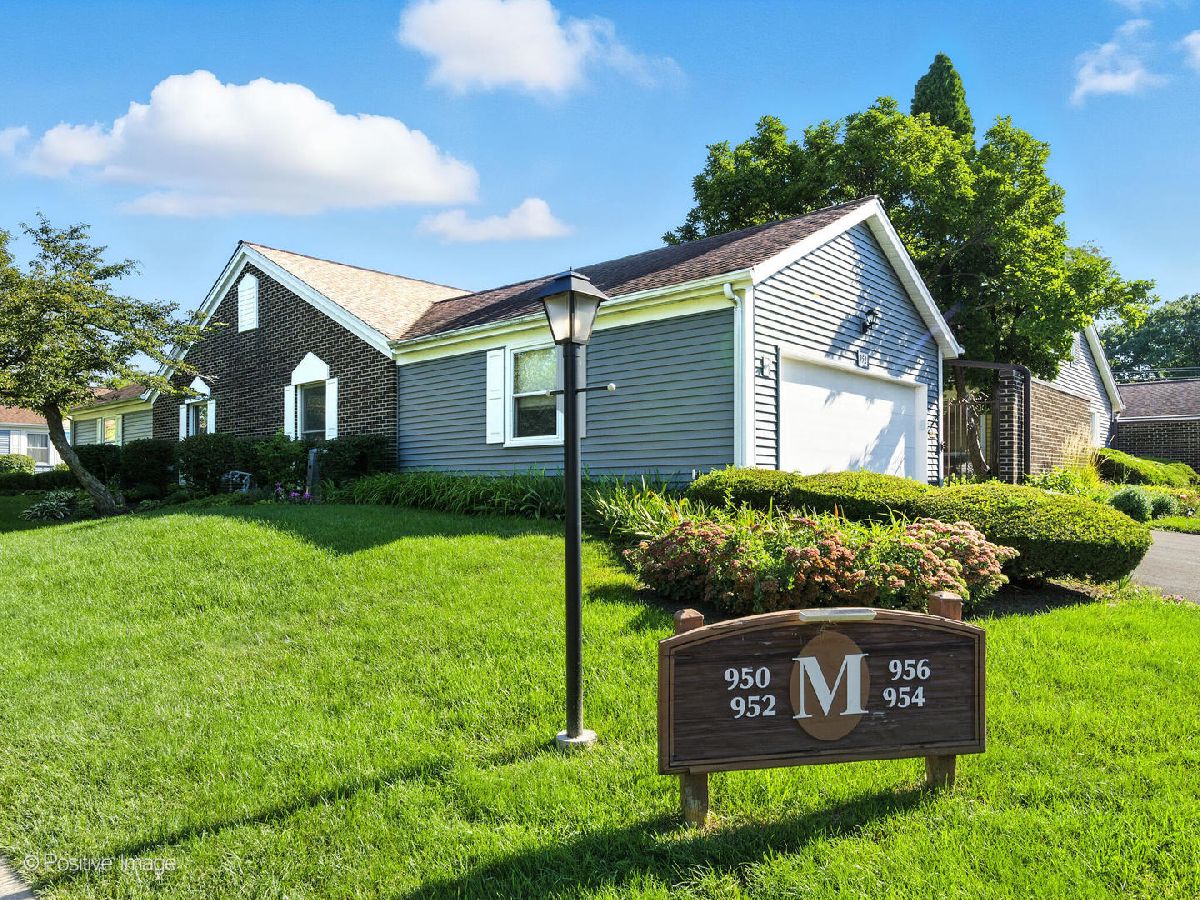
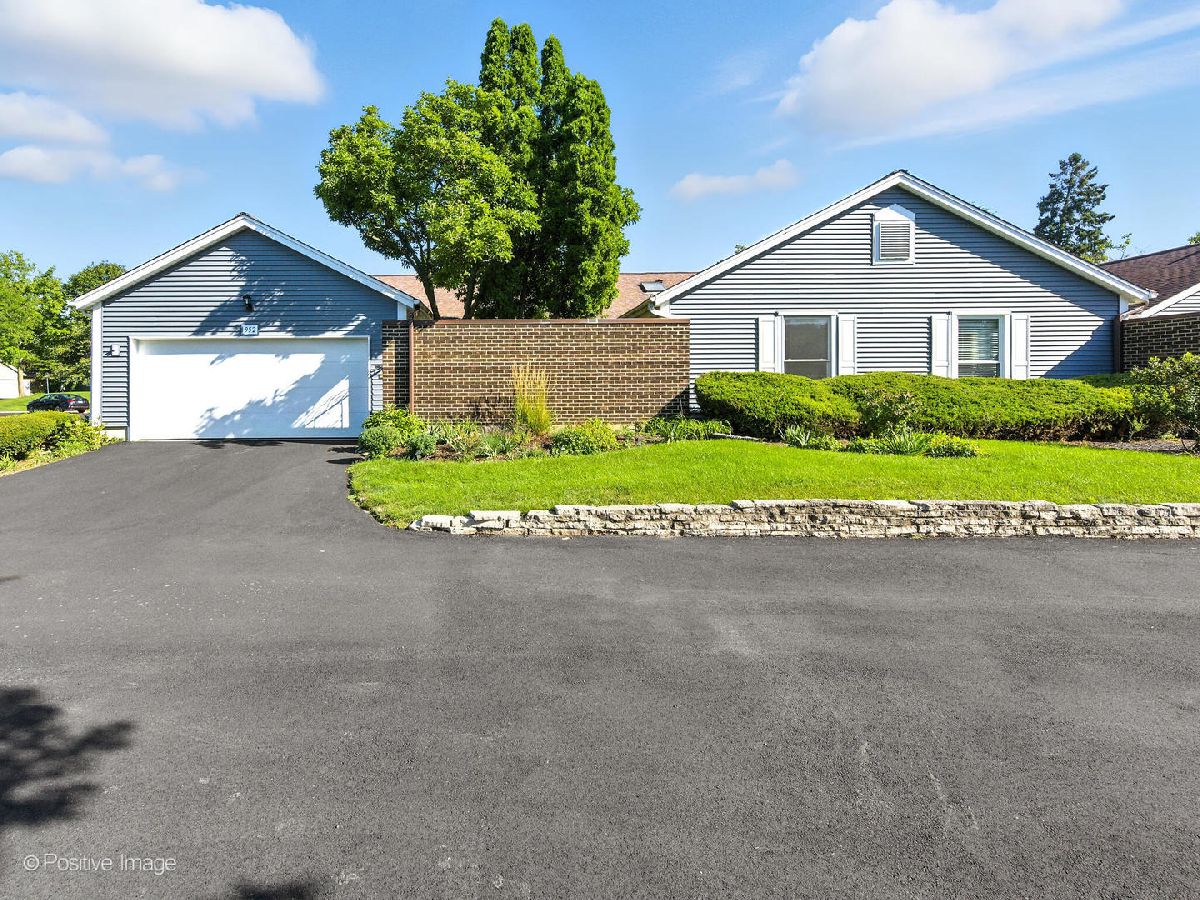




















Room Specifics
Total Bedrooms: 2
Bedrooms Above Ground: 2
Bedrooms Below Ground: 0
Dimensions: —
Floor Type: —
Full Bathrooms: 2
Bathroom Amenities: —
Bathroom in Basement: 0
Rooms: —
Basement Description: —
Other Specifics
| 2 | |
| — | |
| — | |
| — | |
| — | |
| 47x61 | |
| — | |
| — | |
| — | |
| — | |
| Not in DB | |
| — | |
| — | |
| — | |
| — |
Tax History
| Year | Property Taxes |
|---|---|
| 2025 | $3,037 |
Contact Agent
Nearby Similar Homes
Nearby Sold Comparables
Contact Agent
Listing Provided By
RE/MAX Suburban

