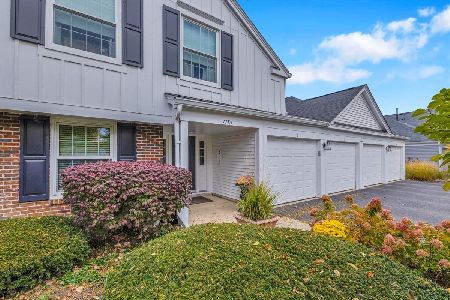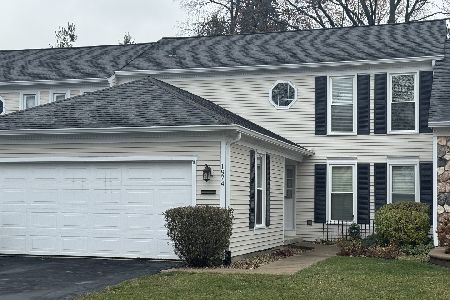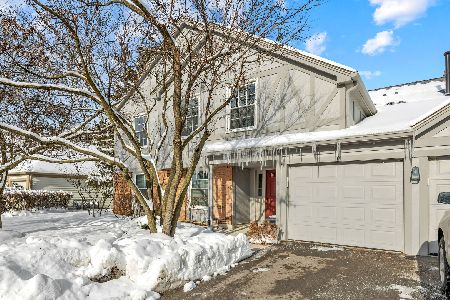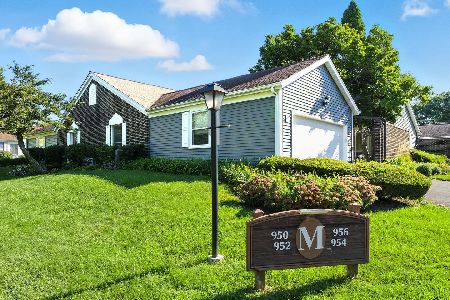950 Dartmouth Drive, Wheaton, Illinois 60189
$345,000
|
Sold
|
|
| Status: | Closed |
| Sqft: | 1,715 |
| Cost/Sqft: | $204 |
| Beds: | 3 |
| Baths: | 2 |
| Year Built: | 1979 |
| Property Taxes: | $5,384 |
| Days On Market: | 1575 |
| Lot Size: | 0,00 |
Description
Rarely available 3 bedroom 2 bath ranch-style townhome in sought-after Dartmouth Village. All the space of a single family home but without all the maintenance. Perfectly accessible with everything on one level-even a main floor laundry.A light and bright kitchen opens into a sunny family room with a cozy fireplace. Enjoy outdoor entertaining in the pretty courtyard. The basement is an extra bonus for storage, or could be finished for even more living space. Downsize without giving anything up!
Property Specifics
| Condos/Townhomes | |
| 1 | |
| — | |
| 1979 | |
| Partial | |
| RANCH 3 BEDROOM | |
| No | |
| — |
| Du Page | |
| Dartmouth Village | |
| 354 / Monthly | |
| Water,Insurance,Exterior Maintenance,Snow Removal | |
| Lake Michigan | |
| Public Sewer | |
| 11242161 | |
| 0520113044 |
Nearby Schools
| NAME: | DISTRICT: | DISTANCE: | |
|---|---|---|---|
|
Grade School
Madison Elementary School |
200 | — | |
|
Middle School
Edison Middle School |
200 | Not in DB | |
|
High School
Wheaton Warrenville South H S |
200 | Not in DB | |
Property History
| DATE: | EVENT: | PRICE: | SOURCE: |
|---|---|---|---|
| 13 Dec, 2013 | Sold | $248,000 | MRED MLS |
| 16 Nov, 2013 | Under contract | $249,900 | MRED MLS |
| 14 Nov, 2013 | Listed for sale | $249,900 | MRED MLS |
| 3 Dec, 2021 | Sold | $345,000 | MRED MLS |
| 5 Nov, 2021 | Under contract | $350,000 | MRED MLS |
| 11 Oct, 2021 | Listed for sale | $350,000 | MRED MLS |
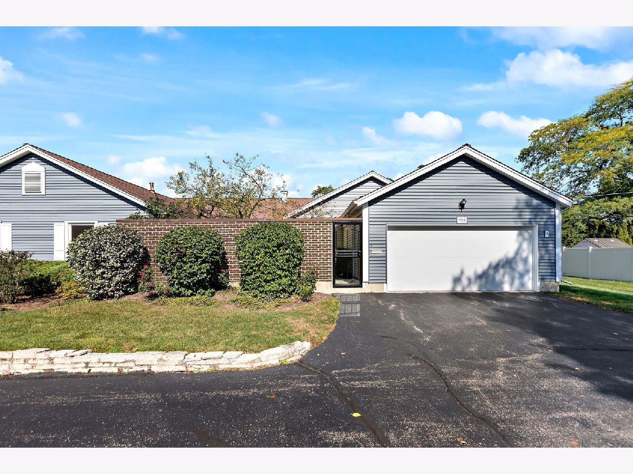
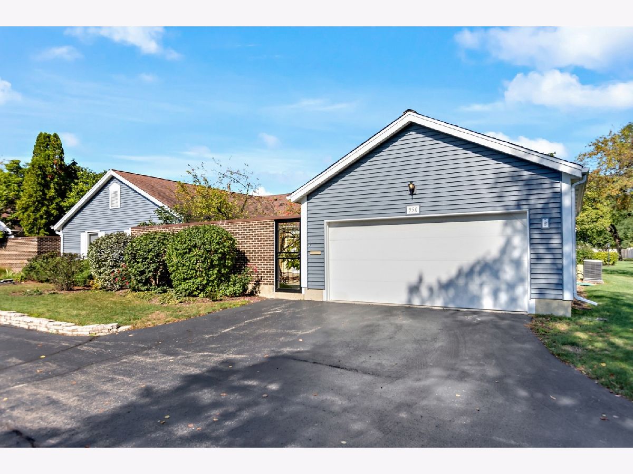
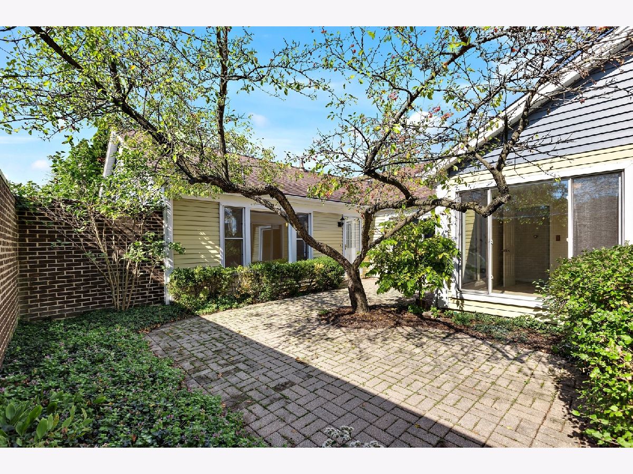
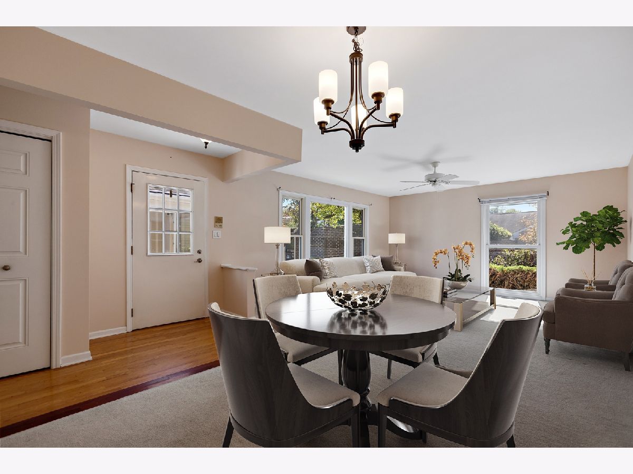
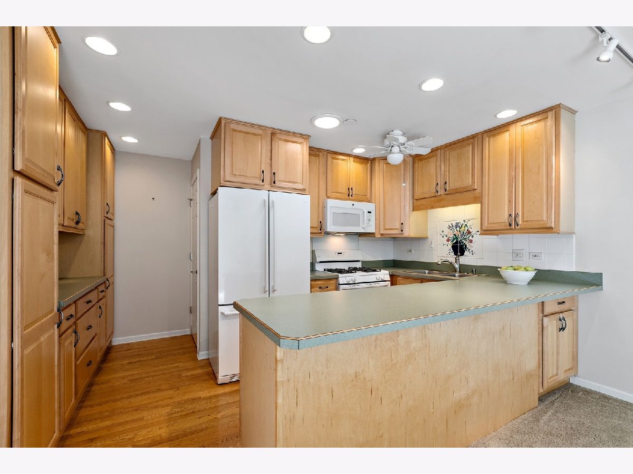
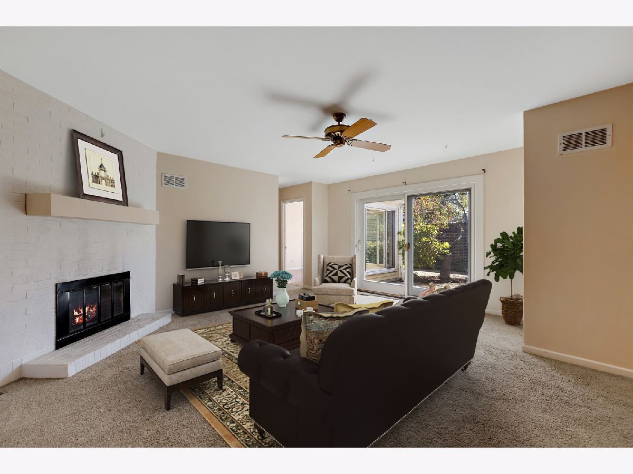

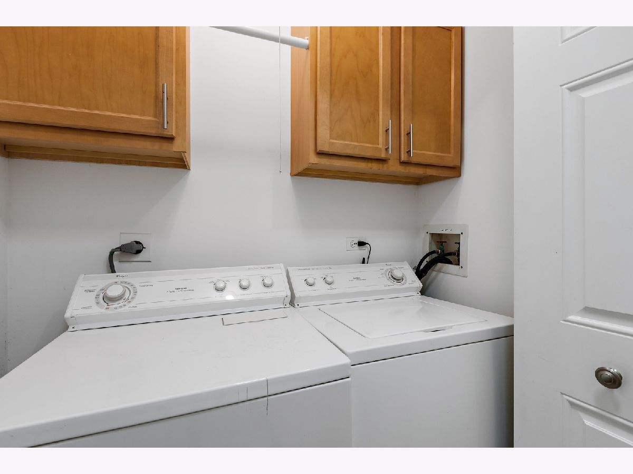

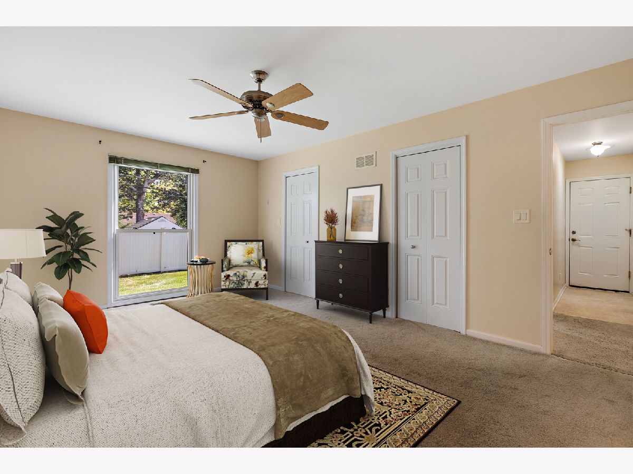
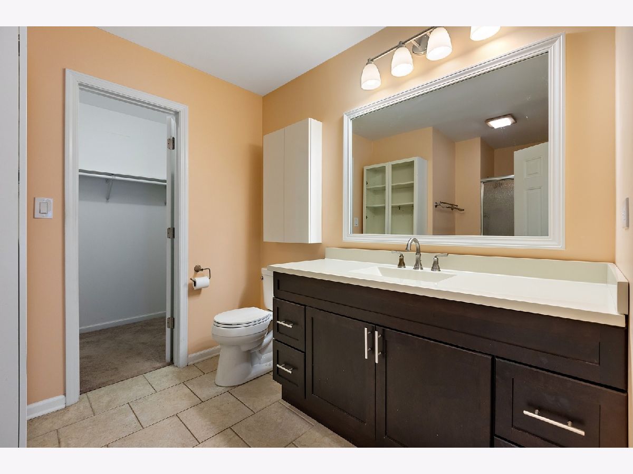
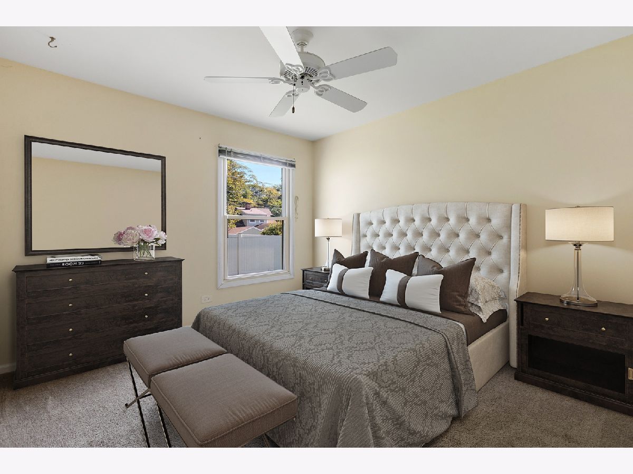
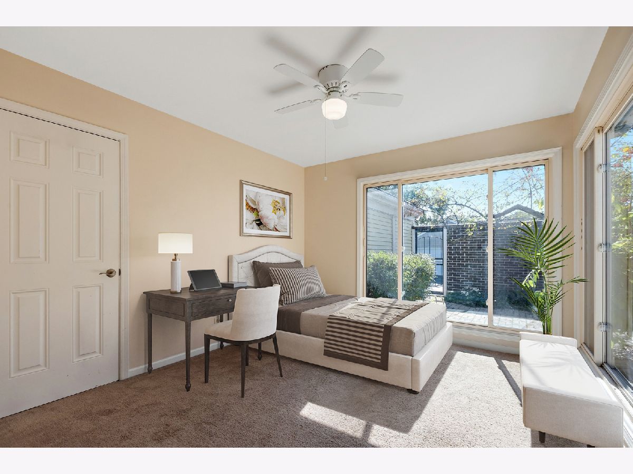

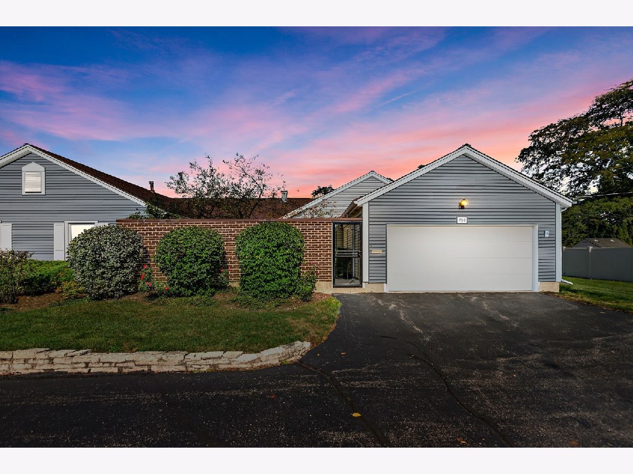
Room Specifics
Total Bedrooms: 3
Bedrooms Above Ground: 3
Bedrooms Below Ground: 0
Dimensions: —
Floor Type: —
Dimensions: —
Floor Type: —
Full Bathrooms: 2
Bathroom Amenities: Separate Shower
Bathroom in Basement: 0
Rooms: Foyer
Basement Description: Unfinished,Crawl
Other Specifics
| 2 | |
| Concrete Perimeter | |
| Asphalt | |
| Brick Paver Patio, End Unit | |
| — | |
| 62 X 48 | |
| — | |
| Full | |
| Solar Tubes/Light Tubes, First Floor Bedroom, First Floor Laundry, First Floor Full Bath, Laundry Hook-Up in Unit, Storage, Built-in Features, Walk-In Closet(s), Some Wood Floors | |
| Range, Microwave, Dishwasher, Refrigerator, Washer, Dryer, Disposal, Range Hood, Range Hood | |
| Not in DB | |
| — | |
| — | |
| — | |
| Gas Starter |
Tax History
| Year | Property Taxes |
|---|---|
| 2013 | $5,721 |
| 2021 | $5,384 |
Contact Agent
Nearby Similar Homes
Nearby Sold Comparables
Contact Agent
Listing Provided By
Coldwell Banker Realty

