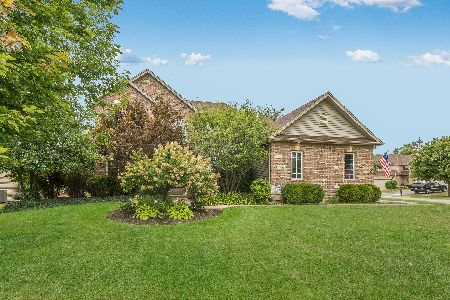952 Heartland Drive, Yorkville, Illinois 60560
$290,000
|
Sold
|
|
| Status: | Closed |
| Sqft: | 2,593 |
| Cost/Sqft: | $114 |
| Beds: | 4 |
| Baths: | 4 |
| Year Built: | 2007 |
| Property Taxes: | $9,025 |
| Days On Market: | 4261 |
| Lot Size: | 0,00 |
Description
HEARTLAND'S FINEST! The moment you enter you'll feel at home in this totally decked out beauty. Featured in 2012 Y'ville Christmas Walk, it offers upgrades/amenities not normally offered in this area/price point. Family-sized KIT w/maple cabinets, granite, ss appl & walk-in pantry flows right into the 2-story FAM RM. Tons of light! New carpet. FIN BSMT w/full bath, 5th BR, fplc. Steps to pool-RUN! $3k credit at close
Property Specifics
| Single Family | |
| — | |
| Traditional | |
| 2007 | |
| Full | |
| DURHAM | |
| No | |
| 0 |
| Kendall | |
| Heartland | |
| 500 / Annual | |
| Insurance,Clubhouse,Pool | |
| Public | |
| Public Sewer | |
| 08627849 | |
| 0228279003 |
Nearby Schools
| NAME: | DISTRICT: | DISTANCE: | |
|---|---|---|---|
|
Grade School
Grande Reserve Elementary School |
115 | — | |
|
Middle School
Yorkville Middle School |
115 | Not in DB | |
|
High School
Yorkville High School |
115 | Not in DB | |
Property History
| DATE: | EVENT: | PRICE: | SOURCE: |
|---|---|---|---|
| 11 Apr, 2007 | Sold | $355,000 | MRED MLS |
| 22 Mar, 2007 | Under contract | $359,990 | MRED MLS |
| 28 Feb, 2007 | Listed for sale | $359,990 | MRED MLS |
| 26 Sep, 2014 | Sold | $290,000 | MRED MLS |
| 12 Aug, 2014 | Under contract | $295,000 | MRED MLS |
| — | Last price change | $300,000 | MRED MLS |
| 29 May, 2014 | Listed for sale | $310,000 | MRED MLS |
Room Specifics
Total Bedrooms: 5
Bedrooms Above Ground: 4
Bedrooms Below Ground: 1
Dimensions: —
Floor Type: Carpet
Dimensions: —
Floor Type: Carpet
Dimensions: —
Floor Type: Carpet
Dimensions: —
Floor Type: —
Full Bathrooms: 4
Bathroom Amenities: Whirlpool,Separate Shower,Double Sink
Bathroom in Basement: 1
Rooms: Bedroom 5,Breakfast Room,Den,Foyer,Recreation Room
Basement Description: Finished,Unfinished
Other Specifics
| 3 | |
| Concrete Perimeter | |
| Concrete | |
| Patio | |
| — | |
| 117X113X115X145 | |
| Full | |
| Full | |
| Vaulted/Cathedral Ceilings, Hardwood Floors, First Floor Laundry | |
| Range, Microwave, Dishwasher, Disposal | |
| Not in DB | |
| Clubhouse, Pool, Sidewalks, Street Lights | |
| — | |
| — | |
| Gas Log, Gas Starter |
Tax History
| Year | Property Taxes |
|---|---|
| 2014 | $9,025 |
Contact Agent
Nearby Similar Homes
Nearby Sold Comparables
Contact Agent
Listing Provided By
Baird & Warner








