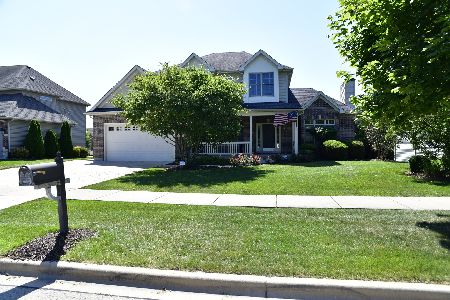926 Heartland Drive, Yorkville, Illinois 60560
$245,000
|
Sold
|
|
| Status: | Closed |
| Sqft: | 2,646 |
| Cost/Sqft: | $104 |
| Beds: | 4 |
| Baths: | 3 |
| Year Built: | 2004 |
| Property Taxes: | $7,677 |
| Days On Market: | 6126 |
| Lot Size: | 0,22 |
Description
Custom luxury home in popular Heartland subdivision. Covered porch, maintenance-free brick & vinyl exterior. 2.5-car tandem garage. Gourmet kitchen w/custom cabinetry, granite counters & stainless appliances. Sunken great room w/vaulted ceiling, cultured stone fp w/gas logs, window seat & more. Formal DR w/tray ceiling, chair rail & crown. Master suite w/luxury bath incl. whirlpool tub. Full bsmt plumbed for bath!
Property Specifics
| Single Family | |
| — | |
| Traditional | |
| 2004 | |
| Full,English | |
| — | |
| No | |
| 0.22 |
| Kendall | |
| Heartland | |
| 500 / Annual | |
| Clubhouse,Pool | |
| Public | |
| Public Sewer | |
| 07193181 | |
| 0228279001 |
Property History
| DATE: | EVENT: | PRICE: | SOURCE: |
|---|---|---|---|
| 29 Jan, 2010 | Sold | $245,000 | MRED MLS |
| 12 May, 2009 | Under contract | $274,900 | MRED MLS |
| 20 Apr, 2009 | Listed for sale | $274,900 | MRED MLS |
| 16 Mar, 2020 | Sold | $272,000 | MRED MLS |
| 9 Feb, 2020 | Under contract | $274,900 | MRED MLS |
| — | Last price change | $277,500 | MRED MLS |
| 27 Nov, 2019 | Listed for sale | $279,900 | MRED MLS |
| 16 Sep, 2024 | Sold | $399,000 | MRED MLS |
| 26 Aug, 2024 | Under contract | $399,000 | MRED MLS |
| 23 Aug, 2024 | Listed for sale | $399,000 | MRED MLS |
Room Specifics
Total Bedrooms: 4
Bedrooms Above Ground: 4
Bedrooms Below Ground: 0
Dimensions: —
Floor Type: Carpet
Dimensions: —
Floor Type: Carpet
Dimensions: —
Floor Type: Carpet
Full Bathrooms: 3
Bathroom Amenities: Whirlpool,Separate Shower,Double Sink
Bathroom in Basement: 0
Rooms: Gallery,Utility Room-1st Floor
Basement Description: Unfinished
Other Specifics
| 2 | |
| Concrete Perimeter | |
| Concrete | |
| Deck | |
| Landscaped | |
| 80X125 | |
| Pull Down Stair,Unfinished | |
| Full | |
| Vaulted/Cathedral Ceilings | |
| Double Oven, Range, Microwave, Dishwasher, Refrigerator, Disposal | |
| Not in DB | |
| Clubhouse, Pool, Sidewalks, Street Lights, Street Paved | |
| — | |
| — | |
| Gas Log |
Tax History
| Year | Property Taxes |
|---|---|
| 2010 | $7,677 |
| 2020 | $9,295 |
| 2024 | $9,730 |
Contact Agent
Nearby Similar Homes
Nearby Sold Comparables
Contact Agent
Listing Provided By
RE/MAX Excels









