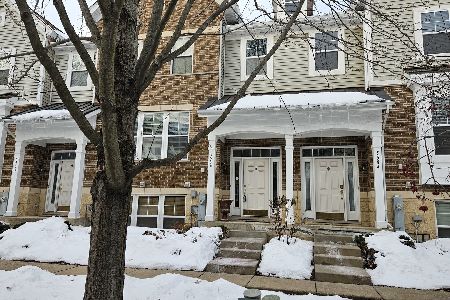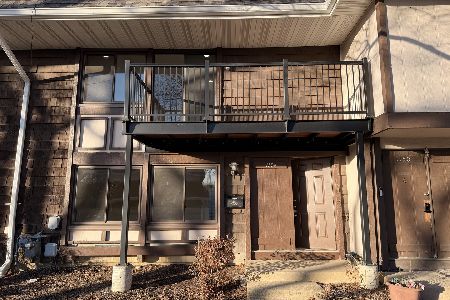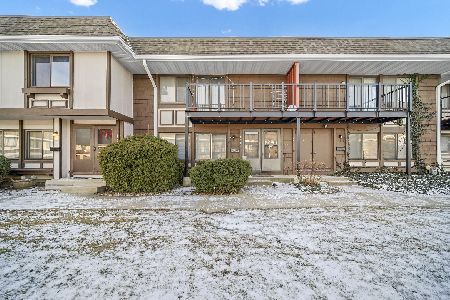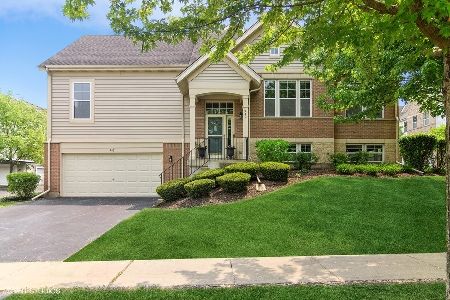952 Indigo Court, Hanover Park, Illinois 60133
$240,000
|
Sold
|
|
| Status: | Closed |
| Sqft: | 2,395 |
| Cost/Sqft: | $104 |
| Beds: | 3 |
| Baths: | 4 |
| Year Built: | 2005 |
| Property Taxes: | $6,233 |
| Days On Market: | 3729 |
| Lot Size: | 0,00 |
Description
Hurry home ... rarely available Monet end-unit overlooking the gorgeous preserve area! Extra windows in the living room, dining room, family room, master bedroom and den let the sun shine in this home! Spacious 3 bedroom, 2 full bath, 2 half bath, 3-level townhome. The entry foyer features ceramic tile flooring, updated light fixture and oak rails. Open kitchen floorplan with views to family room, kitchen eating area and balcony. 42" maple cabinets, stainless steel appliances, breakfast bar, and pantry closet. Family room with entertainment center and fireplace. Living room and dining room are great for entertaining. Luxury master bedroom suite with vaulted ceiling, ceiling fan, and a luxury bath with separate tub & shower. Good size secondary bedrooms and a second floor laundry room. Lower level den with neutral decor and carpeting, and a half bath on the lower level. Extra storage and a 2-car garage. Close to major roads, expressway, train, shopping, etc. Move-in ready!
Property Specifics
| Condos/Townhomes | |
| 3 | |
| — | |
| 2005 | |
| English | |
| MONET | |
| No | |
| — |
| Du Page | |
| Savannah | |
| 199 / Monthly | |
| Insurance,Exterior Maintenance,Lawn Care,Snow Removal | |
| Lake Michigan | |
| Public Sewer | |
| 09081209 | |
| 0208107110 |
Nearby Schools
| NAME: | DISTRICT: | DISTANCE: | |
|---|---|---|---|
|
Grade School
Greenbrook Elementary School |
20 | — | |
|
Middle School
Spring Wood Middle School |
20 | Not in DB | |
|
High School
Lake Park High School |
108 | Not in DB | |
Property History
| DATE: | EVENT: | PRICE: | SOURCE: |
|---|---|---|---|
| 22 Feb, 2016 | Sold | $240,000 | MRED MLS |
| 11 Jan, 2016 | Under contract | $250,000 | MRED MLS |
| 6 Nov, 2015 | Listed for sale | $250,000 | MRED MLS |
Room Specifics
Total Bedrooms: 3
Bedrooms Above Ground: 3
Bedrooms Below Ground: 0
Dimensions: —
Floor Type: Carpet
Dimensions: —
Floor Type: Carpet
Full Bathrooms: 4
Bathroom Amenities: Separate Shower,Double Sink
Bathroom in Basement: 1
Rooms: Breakfast Room,Den
Basement Description: Finished
Other Specifics
| 2 | |
| Concrete Perimeter | |
| Asphalt | |
| Balcony, Storms/Screens, End Unit | |
| Landscaped | |
| 30 X 66 | |
| — | |
| Full | |
| Second Floor Laundry | |
| Range, Microwave, Dishwasher, Refrigerator, Washer, Dryer, Disposal, Stainless Steel Appliance(s) | |
| Not in DB | |
| — | |
| — | |
| — | |
| Gas Log |
Tax History
| Year | Property Taxes |
|---|---|
| 2016 | $6,233 |
Contact Agent
Nearby Similar Homes
Nearby Sold Comparables
Contact Agent
Listing Provided By
RE/MAX Suburban







