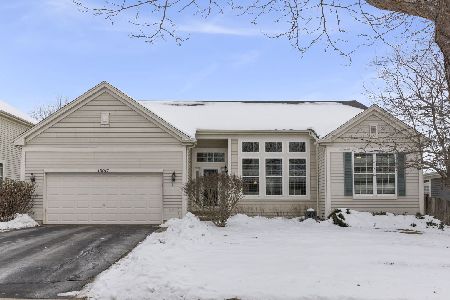9520 Diana Lane, Huntley, Illinois 60142
$325,000
|
Sold
|
|
| Status: | Closed |
| Sqft: | 0 |
| Cost/Sqft: | — |
| Beds: | 4 |
| Baths: | 3 |
| Year Built: | 2006 |
| Property Taxes: | $9,057 |
| Days On Market: | 3506 |
| Lot Size: | 0,00 |
Description
Well Appointed Cleveland Model w/Premium Lot! A ceramic tile foyer features a powder room & opens to the den & living room w/plush neutral carpet, neutral paint & a decorative chandelier in the dining room. At the back of the 1st floor is an eat-in kitchen w/solid surface counters, 42" maple cabinets, stainless steel appliances, built-in desk, large island & breakfast bar to the table space which has a slider to the patio. Off the kitchen is a family room which features plush neutral carpet & neutral paint. The master suite boasts walk-in closet & private luxury bath w/soaker tub, seperate shower & dual bowl vanity. There are three additional bedrooms all w/walk-in closets, a full bath & laundry room w/cabinets & a utility tub on this floor as well. There is also a bonus loft room off the 2nd floor. Full Deep-Pour Basement w/Full Bath Rough-In is ready for finishing too. 3 Car Tandem Garage. All on a professionally landscaped, fenced oversized lot that backs to a nature area.
Property Specifics
| Single Family | |
| — | |
| Contemporary | |
| 2006 | |
| Full | |
| CLEVELAND | |
| No | |
| — |
| Mc Henry | |
| Covington Lakes | |
| 299 / Annual | |
| Other | |
| Public | |
| Public Sewer | |
| 09259602 | |
| 1821282006 |
Nearby Schools
| NAME: | DISTRICT: | DISTANCE: | |
|---|---|---|---|
|
Grade School
Chesak Elementary School |
158 | — | |
|
Middle School
Marlowe Middle School |
158 | Not in DB | |
|
High School
Huntley High School |
158 | Not in DB | |
Property History
| DATE: | EVENT: | PRICE: | SOURCE: |
|---|---|---|---|
| 9 Nov, 2016 | Sold | $325,000 | MRED MLS |
| 27 Sep, 2016 | Under contract | $325,000 | MRED MLS |
| — | Last price change | $342,500 | MRED MLS |
| 16 Jun, 2016 | Listed for sale | $342,500 | MRED MLS |
Room Specifics
Total Bedrooms: 4
Bedrooms Above Ground: 4
Bedrooms Below Ground: 0
Dimensions: —
Floor Type: Carpet
Dimensions: —
Floor Type: Carpet
Dimensions: —
Floor Type: Carpet
Full Bathrooms: 3
Bathroom Amenities: Separate Shower,Double Sink,Soaking Tub
Bathroom in Basement: 0
Rooms: Den,Eating Area,Loft
Basement Description: Unfinished
Other Specifics
| 3 | |
| — | |
| Asphalt | |
| Deck | |
| Fenced Yard | |
| 15272 SQ FT | |
| Unfinished | |
| Full | |
| Vaulted/Cathedral Ceilings, Second Floor Laundry | |
| Range, Microwave, Dishwasher, Refrigerator, Washer, Dryer, Disposal | |
| Not in DB | |
| — | |
| — | |
| — | |
| — |
Tax History
| Year | Property Taxes |
|---|---|
| 2016 | $9,057 |
Contact Agent
Nearby Similar Homes
Nearby Sold Comparables
Contact Agent
Listing Provided By
Berkshire Hathaway HomeServices KoenigRubloff






