9525 Avers Avenue, Evanston, Illinois 60203
$650,000
|
Sold
|
|
| Status: | Closed |
| Sqft: | 2,389 |
| Cost/Sqft: | $272 |
| Beds: | 3 |
| Baths: | 2 |
| Year Built: | 1960 |
| Property Taxes: | $9,104 |
| Days On Market: | 1328 |
| Lot Size: | 0,18 |
Description
Welcome to 9525 Avers Avenue, a gorgeous home on a tree-lined, prestigious block in Skevanston. The bright and updated split-level home features hardwood floors, an updated, chef's kitchen, and it has plenty of room for entertainment in the living room and formal dining room. Head upstairs for three, well-appointed bedrooms and full bath. Outside, a gorgeous, landscaped yard awaits your new memories with barbecues, fire pits, and the unreal swingset which will stay with the home. Once back inside, cozy up by the wood burning fireplace in the comfortable family room with an attached brand-new full bathroom. There's even more room downstairs in the recreation room and wet bar, with laundry and utilities complementing the space with access to the outside. Keep your cars happy in the attached 2 car garage. Enjoy everything that Skevanston has to offer with Skokie public services and Evanston schools like Walker Elementary, Chute Middle School and the award-winning Evanston Township High School. Nearby Central Park features playgrounds, tennis, baseball fields, basketball hoops, picnic areas and day camps, as well as Henry O'Gliess Park which features many of the same amenities. Easy access to Old Orchard Shopping Center, the Eden's Expressway, mass transit at the Skokie Swift or via the Pace 250 Bus to the Metra and Purple Line in Downtown Evanston. A wonderful place to call home.
Property Specifics
| Single Family | |
| — | |
| — | |
| 1960 | |
| — | |
| — | |
| No | |
| 0.18 |
| Cook | |
| — | |
| 0 / Not Applicable | |
| — | |
| — | |
| — | |
| 11437042 | |
| 10141030490000 |
Nearby Schools
| NAME: | DISTRICT: | DISTANCE: | |
|---|---|---|---|
|
Grade School
Walker Elementary School |
65 | — | |
|
Middle School
Chute Middle School |
65 | Not in DB | |
|
High School
Evanston Twp High School |
202 | Not in DB | |
Property History
| DATE: | EVENT: | PRICE: | SOURCE: |
|---|---|---|---|
| 23 Sep, 2022 | Sold | $650,000 | MRED MLS |
| 6 Aug, 2022 | Under contract | $650,000 | MRED MLS |
| — | Last price change | $675,000 | MRED MLS |
| 16 Jun, 2022 | Listed for sale | $695,000 | MRED MLS |
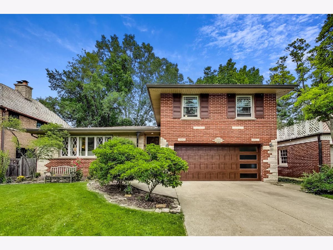
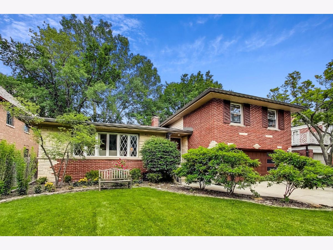
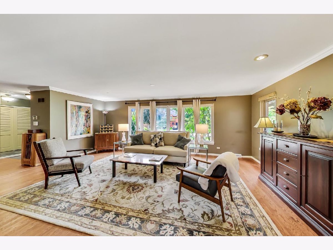
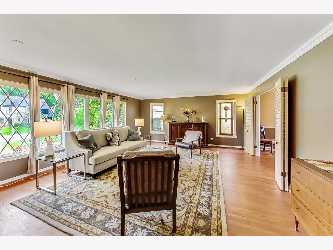
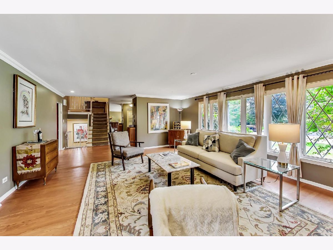
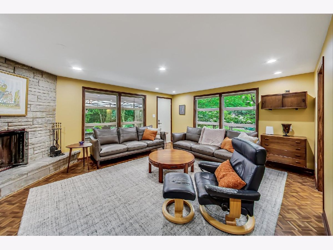
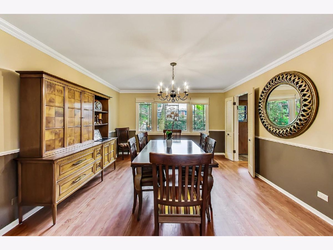
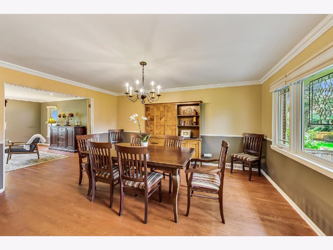
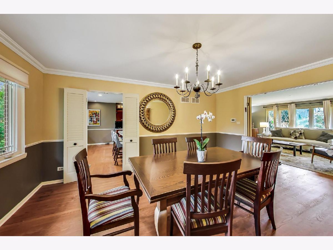
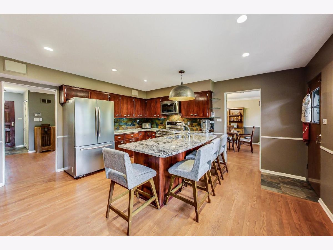
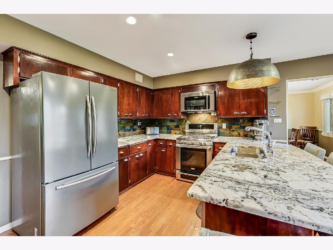
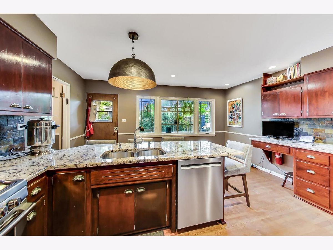
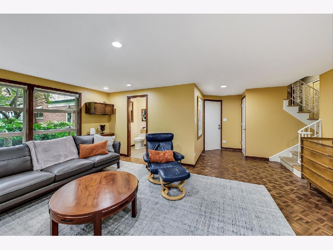
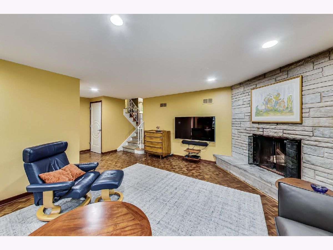
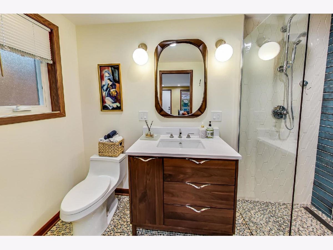
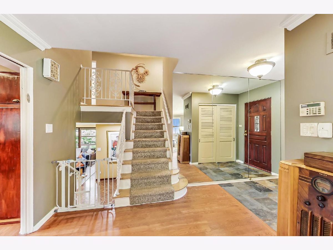
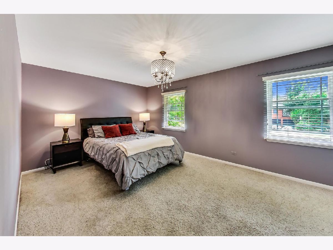
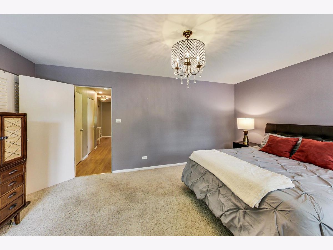
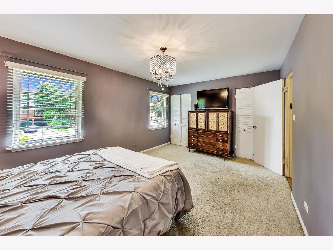
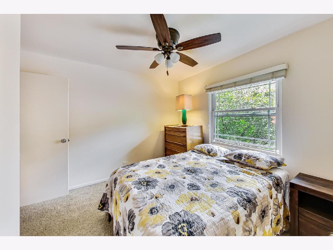
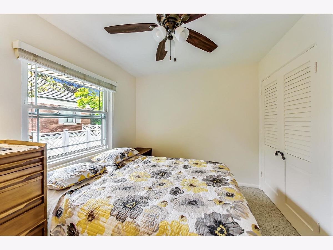
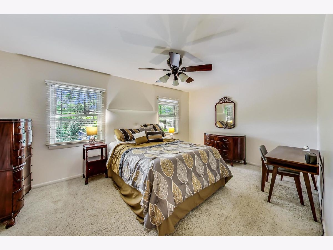
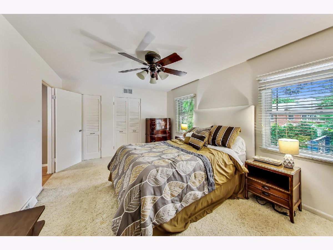
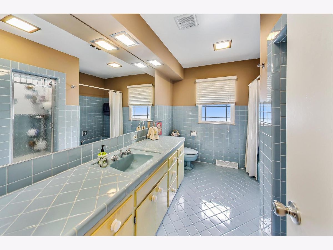
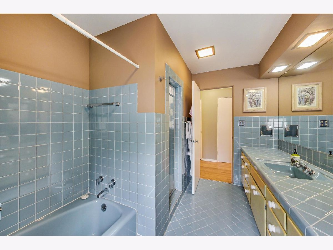
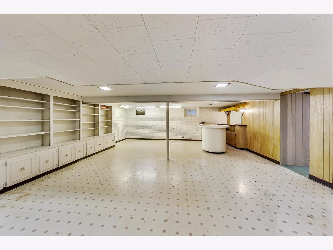
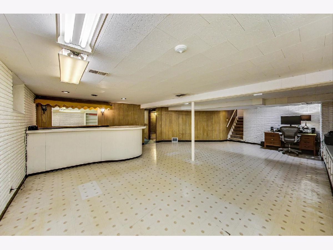
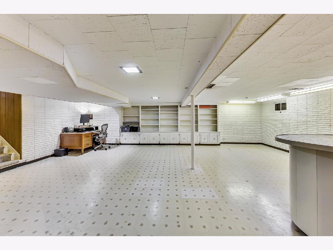
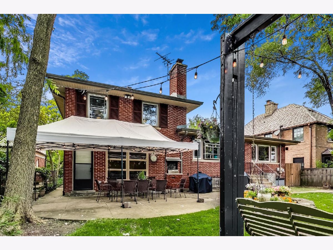
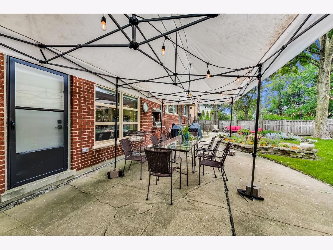
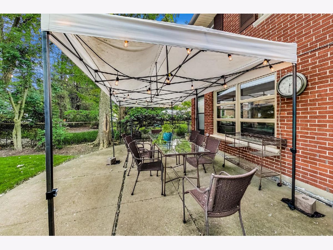
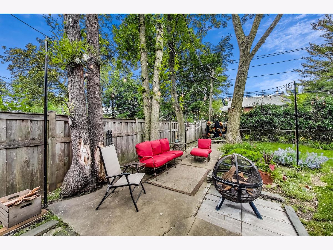
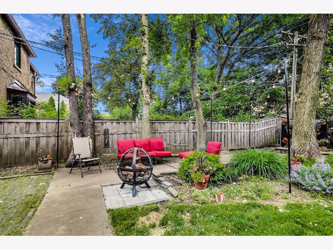
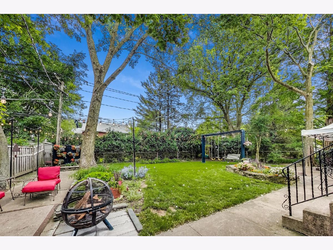
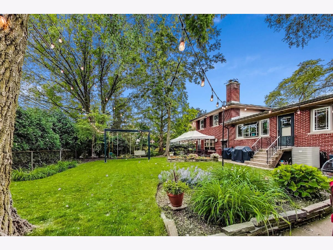
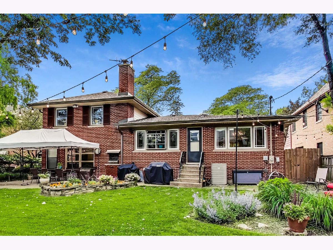
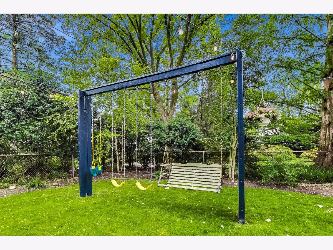
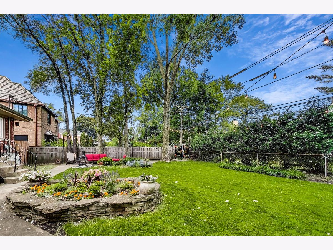
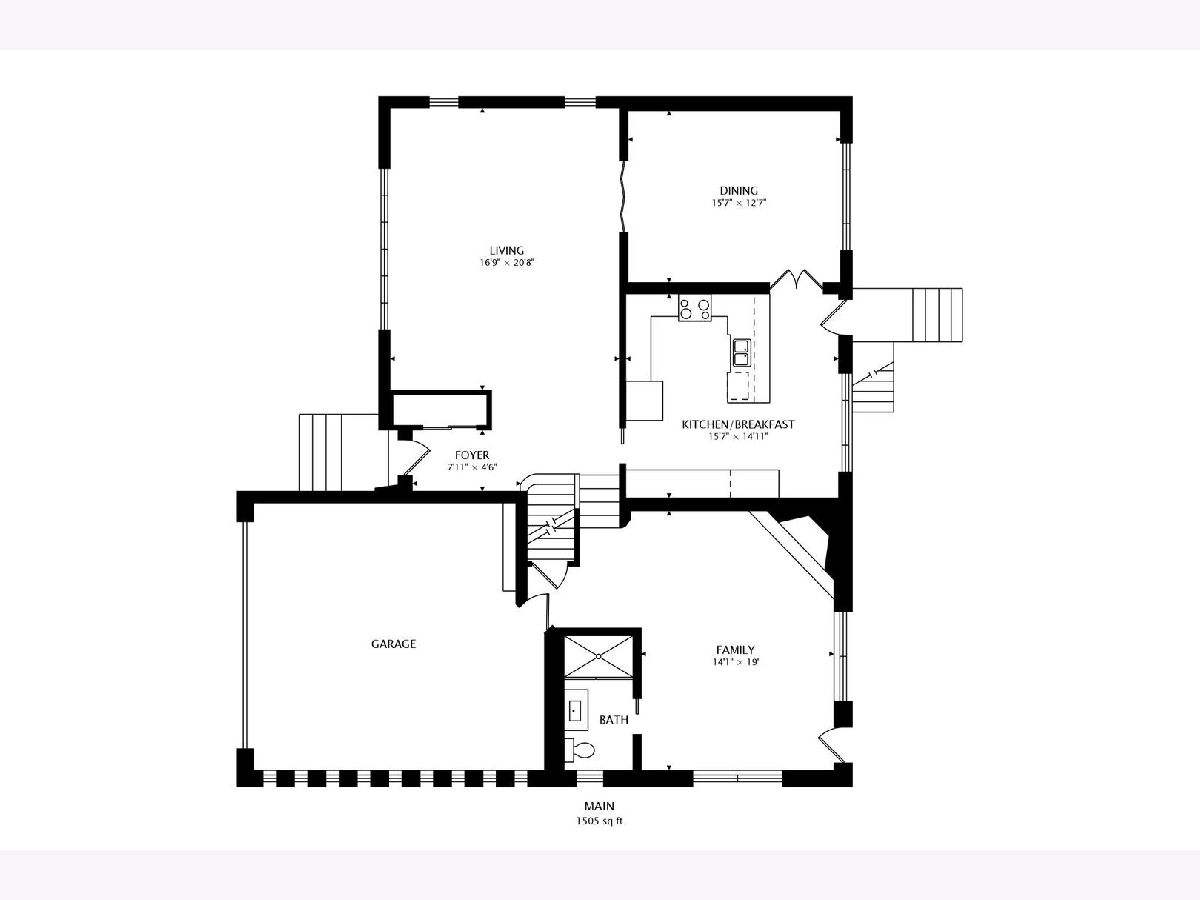
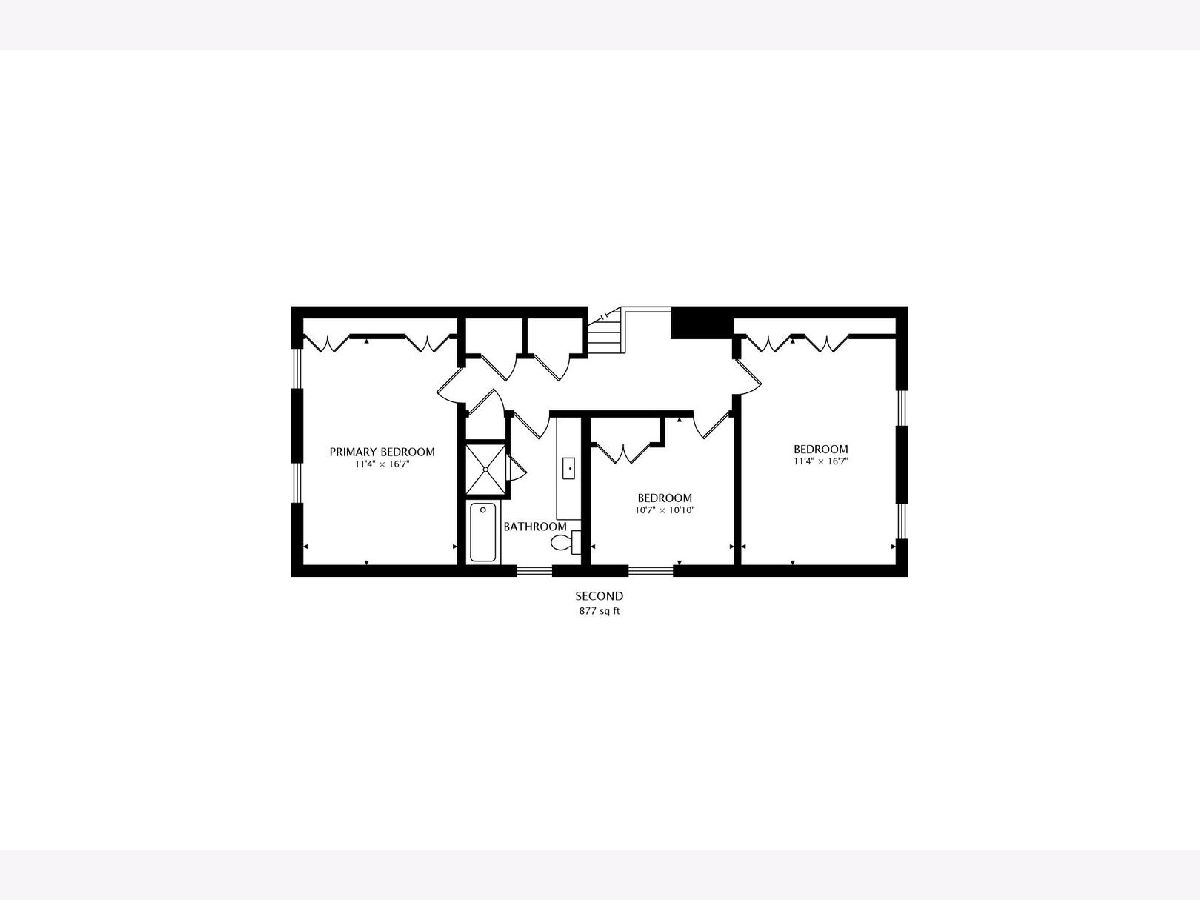
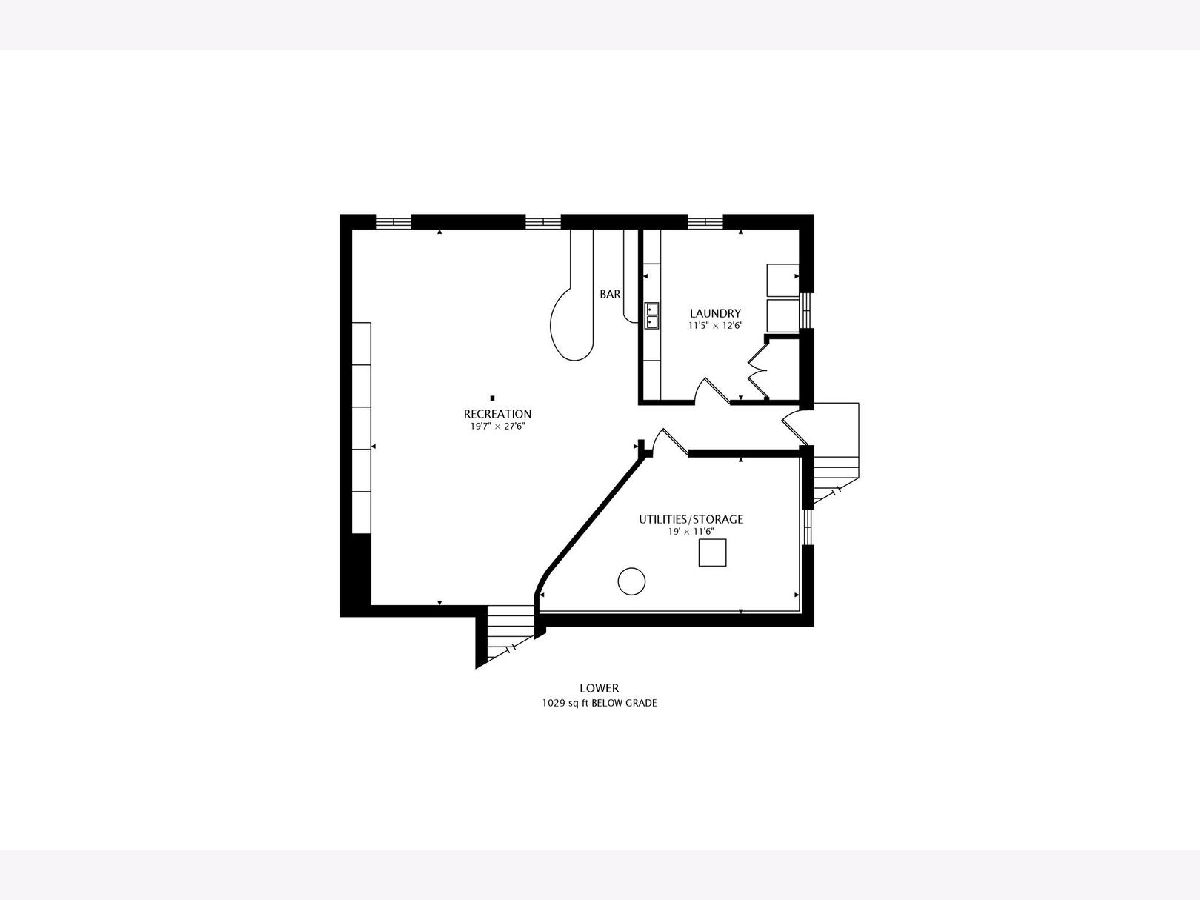
Room Specifics
Total Bedrooms: 3
Bedrooms Above Ground: 3
Bedrooms Below Ground: 0
Dimensions: —
Floor Type: —
Dimensions: —
Floor Type: —
Full Bathrooms: 2
Bathroom Amenities: Separate Shower
Bathroom in Basement: 0
Rooms: —
Basement Description: Partially Finished,Exterior Access,Rec/Family Area,Storage Space
Other Specifics
| 2 | |
| — | |
| Concrete | |
| — | |
| — | |
| 131 X 60 | |
| Unfinished | |
| — | |
| — | |
| — | |
| Not in DB | |
| — | |
| — | |
| — | |
| — |
Tax History
| Year | Property Taxes |
|---|---|
| 2022 | $9,104 |
Contact Agent
Nearby Similar Homes
Nearby Sold Comparables
Contact Agent
Listing Provided By
Dream Town Realty









