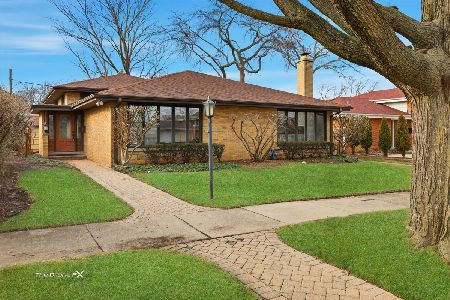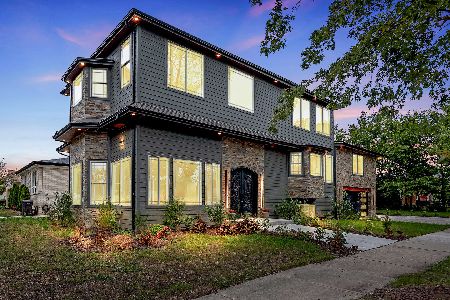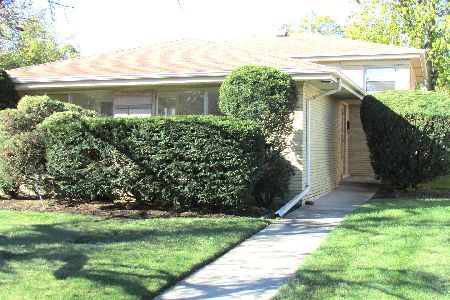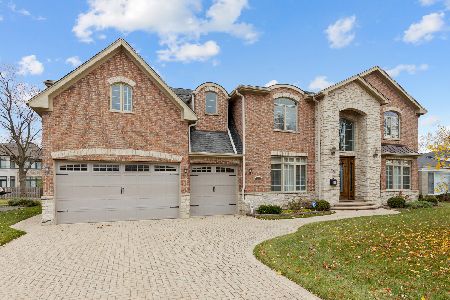9526 Tripp Avenue, Skokie, Illinois 60076
$390,000
|
Sold
|
|
| Status: | Closed |
| Sqft: | 0 |
| Cost/Sqft: | — |
| Beds: | 4 |
| Baths: | 3 |
| Year Built: | 1962 |
| Property Taxes: | $8,075 |
| Days On Market: | 4291 |
| Lot Size: | 0,19 |
Description
Well maintained brick split-level w/sub bsmnt in Highland school dist. Just minutes from fab shopping & dining. 4 bedrooms & 3 full updated baths w/granite. Main floor boasts spacious living room with cath ceiling, dining rm and eat-in kitchen. Lower level w/large family rm, expans bdrm/office & full ba. Heated pool w/diving board, slide. Gas grill & lawn furniture included. Sep pool house with A/C. Lots of storage.
Property Specifics
| Single Family | |
| — | |
| — | |
| 1962 | |
| Partial,English | |
| — | |
| No | |
| 0.19 |
| Cook | |
| — | |
| 0 / Not Applicable | |
| None | |
| Lake Michigan,Public | |
| Public Sewer | |
| 08602670 | |
| 10152020440000 |
Nearby Schools
| NAME: | DISTRICT: | DISTANCE: | |
|---|---|---|---|
|
Grade School
Highland Elementary School |
68 | — | |
|
Middle School
Old Orchard Junior High School |
68 | Not in DB | |
|
High School
Niles North High School |
219 | Not in DB | |
Property History
| DATE: | EVENT: | PRICE: | SOURCE: |
|---|---|---|---|
| 25 Jun, 2014 | Sold | $390,000 | MRED MLS |
| 8 May, 2014 | Under contract | $390,000 | MRED MLS |
| 2 May, 2014 | Listed for sale | $390,000 | MRED MLS |
Room Specifics
Total Bedrooms: 4
Bedrooms Above Ground: 4
Bedrooms Below Ground: 0
Dimensions: —
Floor Type: Carpet
Dimensions: —
Floor Type: Carpet
Dimensions: —
Floor Type: Carpet
Full Bathrooms: 3
Bathroom Amenities: Whirlpool,Double Sink
Bathroom in Basement: 1
Rooms: Eating Area,Foyer,Play Room,Storage
Basement Description: Finished,Sub-Basement
Other Specifics
| 1 | |
| — | |
| Concrete | |
| Patio, In Ground Pool | |
| — | |
| 65*122 | |
| — | |
| Full | |
| Vaulted/Cathedral Ceilings, In-Law Arrangement | |
| Double Oven, Microwave, Dishwasher, Refrigerator, Disposal | |
| Not in DB | |
| — | |
| — | |
| — | |
| — |
Tax History
| Year | Property Taxes |
|---|---|
| 2014 | $8,075 |
Contact Agent
Nearby Similar Homes
Nearby Sold Comparables
Contact Agent
Listing Provided By
@properties











