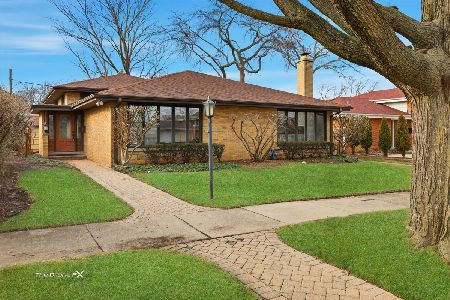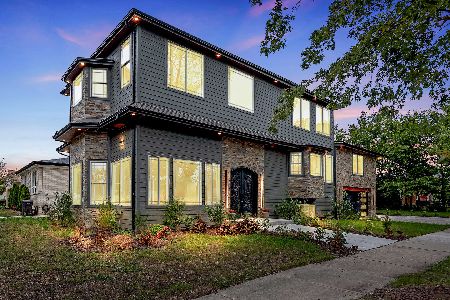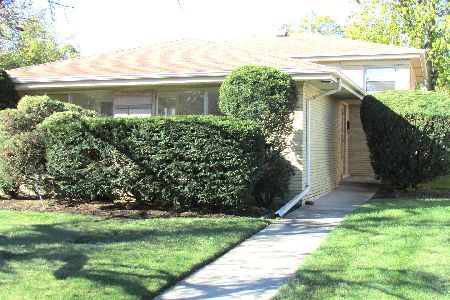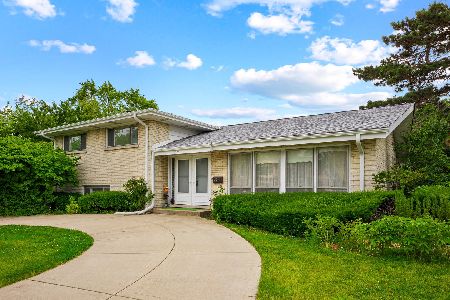9532 Tripp Avenue, Skokie, Illinois 60076
$410,000
|
Sold
|
|
| Status: | Closed |
| Sqft: | 2,800 |
| Cost/Sqft: | $141 |
| Beds: | 5 |
| Baths: | 4 |
| Year Built: | 1958 |
| Property Taxes: | $7,870 |
| Days On Market: | 4641 |
| Lot Size: | 0,16 |
Description
Stunning highly upgraded 4br (5th br in lower level), 3.5bth split completely remodelled and expanded in 2004! main level features beautiful skylit great room opening to chefs quality kitchen, large living and dining room with new oak flooring open to dramatic staircase, massive master suite with walk in closets and beautiful private bath, lower level family room, 2 zoned heating and ac, nice yard, side drive.
Property Specifics
| Single Family | |
| — | |
| Bi-Level | |
| 1958 | |
| Full | |
| SPLIT LEVEL | |
| No | |
| 0.16 |
| Cook | |
| Devonshire Highlands | |
| 0 / Not Applicable | |
| None | |
| Lake Michigan | |
| Public Sewer | |
| 08345863 | |
| 10152020400000 |
Nearby Schools
| NAME: | DISTRICT: | DISTANCE: | |
|---|---|---|---|
|
Grade School
Highland Elementary School |
68 | — | |
|
Middle School
Old Orchard Junior High School |
68 | Not in DB | |
|
High School
Niles North High School |
219 | Not in DB | |
Property History
| DATE: | EVENT: | PRICE: | SOURCE: |
|---|---|---|---|
| 19 Aug, 2013 | Sold | $410,000 | MRED MLS |
| 23 Jun, 2013 | Under contract | $395,000 | MRED MLS |
| 17 May, 2013 | Listed for sale | $385,000 | MRED MLS |
Room Specifics
Total Bedrooms: 5
Bedrooms Above Ground: 5
Bedrooms Below Ground: 0
Dimensions: —
Floor Type: Hardwood
Dimensions: —
Floor Type: Hardwood
Dimensions: —
Floor Type: Hardwood
Dimensions: —
Floor Type: —
Full Bathrooms: 4
Bathroom Amenities: —
Bathroom in Basement: 1
Rooms: Bedroom 5
Basement Description: Finished
Other Specifics
| — | |
| — | |
| Concrete | |
| — | |
| — | |
| 54X122 | |
| — | |
| Full | |
| Vaulted/Cathedral Ceilings, Skylight(s), Hardwood Floors, First Floor Bedroom | |
| Range, Microwave, Dishwasher, Refrigerator, Washer, Dryer, Disposal | |
| Not in DB | |
| Pool, Tennis Courts, Street Paved | |
| — | |
| — | |
| — |
Tax History
| Year | Property Taxes |
|---|---|
| 2013 | $7,870 |
Contact Agent
Nearby Similar Homes
Nearby Sold Comparables
Contact Agent
Listing Provided By
Century 21 Affiliated










