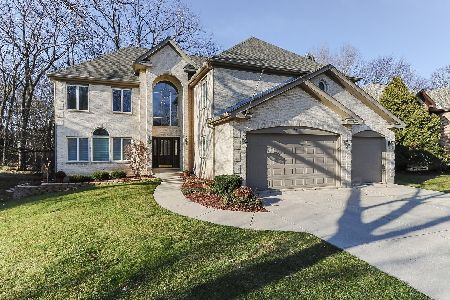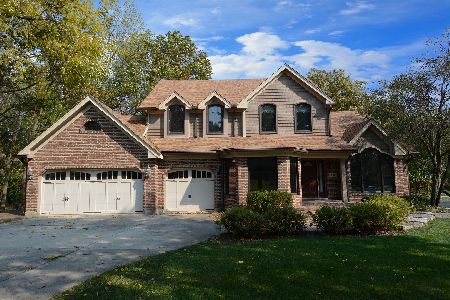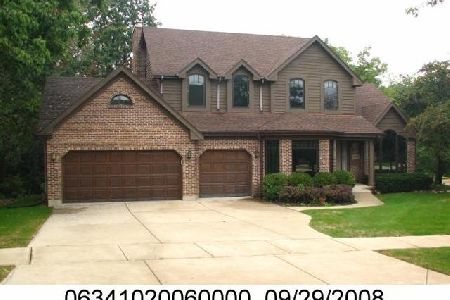953 Baytree Drive, Bartlett, Illinois 60103
$470,000
|
Sold
|
|
| Status: | Closed |
| Sqft: | 4,312 |
| Cost/Sqft: | $116 |
| Beds: | 4 |
| Baths: | 4 |
| Year Built: | 1989 |
| Property Taxes: | $14,769 |
| Days On Market: | 2306 |
| Lot Size: | 0,40 |
Description
TAXES APPEALED and LOWERED nearly 14% on this STUNNING 4 Bed, 3.5 Ba Home w/ Volume 9' Ceilings throughout, perched on an Exquisitely Wooded Extra Deep Lot. MUST SEE Hand-scraped Hickory Hardwood Flooring! SENSATIONAL Gourmet Kitchen w/Amish-made Staggered Cherry Cabinets, Granite, High End SS Appliances inc 6 Burner Dual-Fuel Oven w/Griddle, Warming Drawer, Trash Compactor. Wrap-around Butler's Pantry w/Beverage Center & Seeded Glass Doors. Colossal Island w/Prep Sink, Sun Filled Breakfast Room w/access to Massive back Deck. Huge Home Office w/Built-in Shelving & Storage could be converted to 1st Floor bedroom. 2 Story Entry, Cozy LR, Large Dining Room w/Private Deck, 1st floor Powder Room and Dual Staircases. Enormous Family Room w/2 Story Brick Gas Start Fireplace, Vaulted Ceiling & Oak Hardwood Flooring. Spacious Owner's En-Suite w/Bonus Room & Private Deck. Addt'l Junior Suite. Bedrooms 3 & 4 w/Walk-In Closets, Jack & Jill bath. King Sized Capacity Front Load Washer & Dryer, Dual Zoned HVAC, Central Vacuum System. Brick Paver Drive & Walk, 3 Car Garage w/Towering Ceilings, Built-in Cabinets & Overhead Storage. DEEP POUR (9'8") Basement w/Work Out area, X-Large Recreational Space & Limitless Storage. Fresh Paint throughout. Complete Radon Mitigation System! Electronic Dog Fence. All Decks are Maintenance Free! If you prefer Privacy & Love to Entertain then this home is for you!
Property Specifics
| Single Family | |
| — | |
| Colonial | |
| 1989 | |
| Partial | |
| CUSTOM | |
| No | |
| 0.4 |
| Cook | |
| Woods Of Oak Hills | |
| 130 / Annual | |
| None | |
| Public | |
| Public Sewer | |
| 10536790 | |
| 06273040030000 |
Nearby Schools
| NAME: | DISTRICT: | DISTANCE: | |
|---|---|---|---|
|
Grade School
Bartlett Elementary School |
46 | — | |
|
Middle School
Eastview Middle School |
46 | Not in DB | |
|
High School
South Elgin High School |
46 | Not in DB | |
Property History
| DATE: | EVENT: | PRICE: | SOURCE: |
|---|---|---|---|
| 4 Oct, 2013 | Sold | $531,000 | MRED MLS |
| 17 Aug, 2013 | Under contract | $544,900 | MRED MLS |
| 9 Jul, 2013 | Listed for sale | $544,900 | MRED MLS |
| 5 Oct, 2020 | Sold | $470,000 | MRED MLS |
| 2 Sep, 2020 | Under contract | $499,900 | MRED MLS |
| — | Last price change | $525,000 | MRED MLS |
| 3 Oct, 2019 | Listed for sale | $550,000 | MRED MLS |
Room Specifics
Total Bedrooms: 4
Bedrooms Above Ground: 4
Bedrooms Below Ground: 0
Dimensions: —
Floor Type: Carpet
Dimensions: —
Floor Type: Carpet
Dimensions: —
Floor Type: Carpet
Full Bathrooms: 4
Bathroom Amenities: Whirlpool,Separate Shower,Double Sink
Bathroom in Basement: 0
Rooms: Office,Sitting Room,Foyer,Recreation Room,Breakfast Room
Basement Description: Partially Finished
Other Specifics
| 3 | |
| Concrete Perimeter | |
| Brick | |
| Balcony, Deck, Storms/Screens, Invisible Fence | |
| Landscaped,Wooded | |
| 90X211X102.72X173.86 | |
| Full,Unfinished | |
| Full | |
| Vaulted/Cathedral Ceilings, Bar-Dry, Hardwood Floors, First Floor Laundry, Built-in Features, Walk-In Closet(s) | |
| Double Oven, Range, Microwave, Dishwasher, High End Refrigerator, Washer, Dryer, Disposal, Trash Compactor, Stainless Steel Appliance(s), Wine Refrigerator | |
| Not in DB | |
| — | |
| — | |
| — | |
| Wood Burning, Gas Starter |
Tax History
| Year | Property Taxes |
|---|---|
| 2013 | $15,831 |
| 2020 | $14,769 |
Contact Agent
Nearby Similar Homes
Nearby Sold Comparables
Contact Agent
Listing Provided By
@properties







