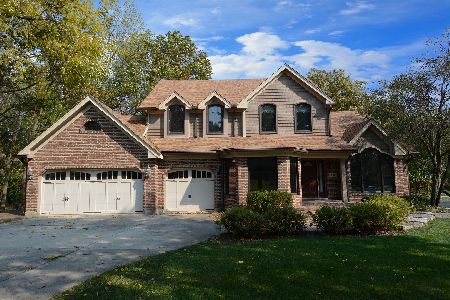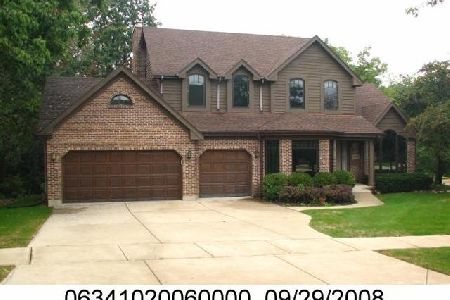959 Baytree Drive, Bartlett, Illinois 60103
$450,000
|
Sold
|
|
| Status: | Closed |
| Sqft: | 4,000 |
| Cost/Sqft: | $122 |
| Beds: | 4 |
| Baths: | 4 |
| Year Built: | 1989 |
| Property Taxes: | $15,323 |
| Days On Market: | 2924 |
| Lot Size: | 0,31 |
Description
Stunning home ~ excellent convenient location! This beautifully remodeled and updated home sits on a gorgeous lot with mature trees as the back drop of this deep manicured yard. This meticulously well maintained home is a delight to see. Beautiful curb appeal with brick and stamped concrete driveway, covered front entry, lush landscaping and towering trees in the back. Impressive 2 story foyer features a gorgeous sweeping staircase and leads to the large front rooms. Lovely upgraded huge kitchen in 2006 is the heart of this home. Fabulous entertaining space, an island, large eating area and access to the elevated deck, PLUS it overlooks the vaulted family room! The private study/music room views and has a door to the serene backyard. Exceptional master suite and a large bath. BIG bedrooms, closets and updated baths. Fully finished lower level in 2010 offers a bar, recreation room and a bath. The huge oversized garage is whistle clean too!
Property Specifics
| Single Family | |
| — | |
| — | |
| 1989 | |
| Full | |
| — | |
| No | |
| 0.31 |
| Cook | |
| Woods Of Oak Hills | |
| 130 / Annual | |
| Other | |
| Lake Michigan | |
| Public Sewer | |
| 09839481 | |
| 06273040040000 |
Nearby Schools
| NAME: | DISTRICT: | DISTANCE: | |
|---|---|---|---|
|
Grade School
Bartlett Elementary School |
46 | — | |
|
Middle School
Eastview Middle School |
46 | Not in DB | |
|
High School
South Elgin High School |
46 | Not in DB | |
Property History
| DATE: | EVENT: | PRICE: | SOURCE: |
|---|---|---|---|
| 16 Apr, 2018 | Sold | $450,000 | MRED MLS |
| 6 Mar, 2018 | Under contract | $488,500 | MRED MLS |
| — | Last price change | $488,800 | MRED MLS |
| 23 Jan, 2018 | Listed for sale | $489,000 | MRED MLS |
Room Specifics
Total Bedrooms: 4
Bedrooms Above Ground: 4
Bedrooms Below Ground: 0
Dimensions: —
Floor Type: Carpet
Dimensions: —
Floor Type: Carpet
Dimensions: —
Floor Type: —
Full Bathrooms: 4
Bathroom Amenities: Whirlpool,Separate Shower,Double Sink
Bathroom in Basement: 1
Rooms: Eating Area,Study
Basement Description: Finished
Other Specifics
| 3 | |
| Concrete Perimeter | |
| Concrete | |
| Deck, Porch | |
| Landscaped | |
| 89X153X90X155 | |
| — | |
| Full | |
| Vaulted/Cathedral Ceilings, Hardwood Floors, First Floor Laundry | |
| Range, Microwave, Dishwasher, Refrigerator, Washer, Dryer | |
| Not in DB | |
| Park | |
| — | |
| — | |
| Wood Burning, Gas Starter |
Tax History
| Year | Property Taxes |
|---|---|
| 2018 | $15,323 |
Contact Agent
Nearby Similar Homes
Nearby Sold Comparables
Contact Agent
Listing Provided By
RE/MAX Cornerstone






