953 Chippewa Drive, Elgin, Illinois 60120
$325,000
|
Sold
|
|
| Status: | Closed |
| Sqft: | 1,068 |
| Cost/Sqft: | $304 |
| Beds: | 3 |
| Baths: | 2 |
| Year Built: | 1972 |
| Property Taxes: | $4,432 |
| Days On Market: | 556 |
| Lot Size: | 0,00 |
Description
Great Ranch style living located on a beautiful Tree lined street with a huge corner lot, this home has a great floor plan for day to day living and entertaining. Foyer greets you and welcomes you into the sunny great room with distinct living and dining areas. The family room with fireplace is cozy and overlooks the rear yard with huge heated shed/workshop. The kitchen opens onto the family room and features an eating area, plenty of cabinetry and counter space. Three bedrooms and 1 full bath are located on the main floor. The FULL finished basement with a full bathroom for extra living space. Basement also has a laundry area with storage. Great location- just minutes from shops/restaurants, Metra, Rt 20, I-90, Schools, Grocery stores, Parks and more! Sold AS IS.
Property Specifics
| Single Family | |
| — | |
| — | |
| 1972 | |
| — | |
| — | |
| No | |
| — |
| Cook | |
| — | |
| — / Not Applicable | |
| — | |
| — | |
| — | |
| 12113637 | |
| 06071150010000 |
Property History
| DATE: | EVENT: | PRICE: | SOURCE: |
|---|---|---|---|
| 30 Aug, 2024 | Sold | $325,000 | MRED MLS |
| 21 Jul, 2024 | Under contract | $325,000 | MRED MLS |
| 17 Jul, 2024 | Listed for sale | $325,000 | MRED MLS |
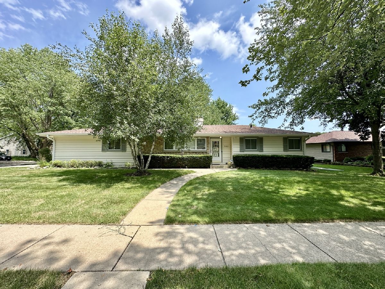
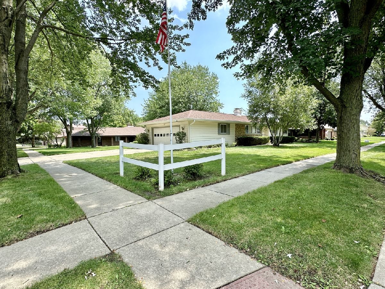
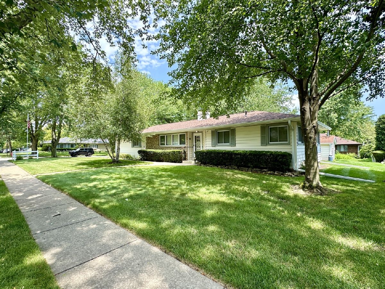
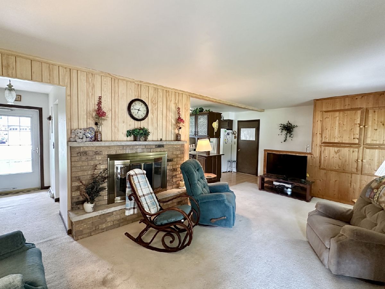
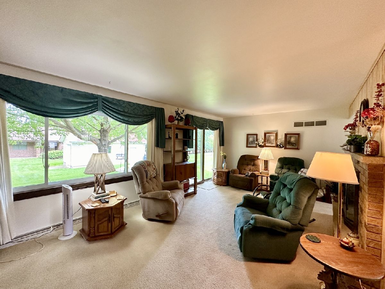
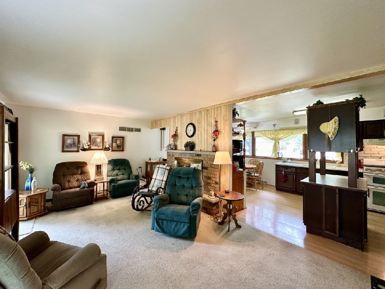
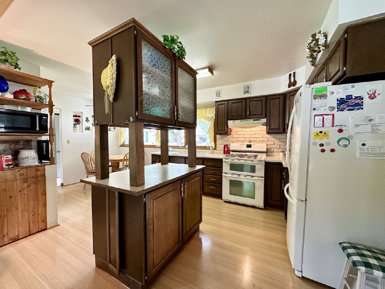
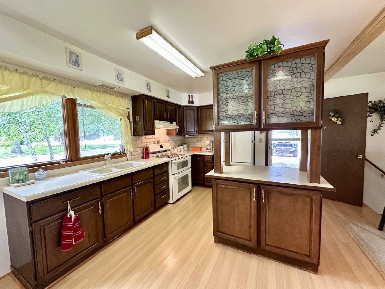
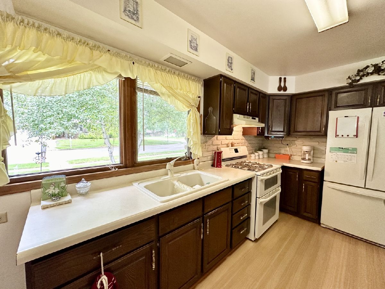
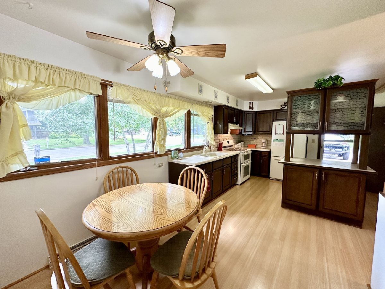
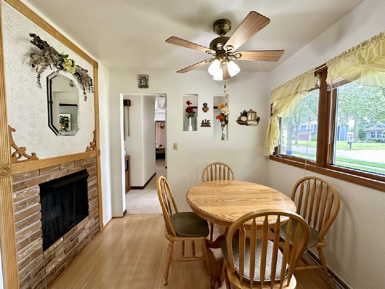
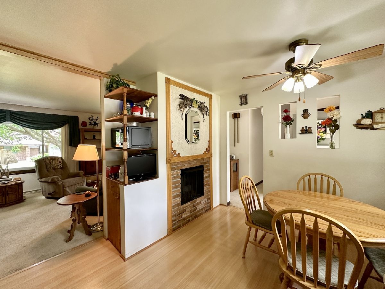
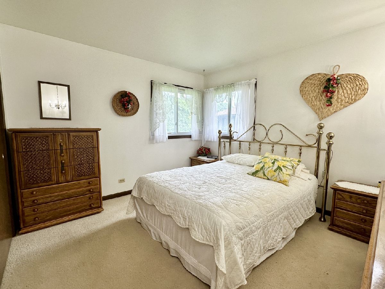
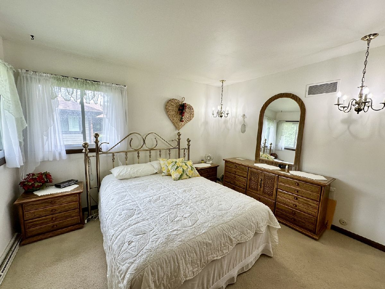
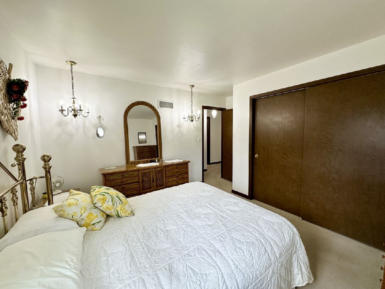
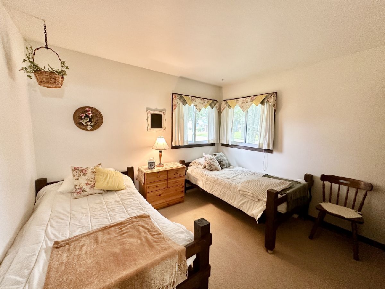
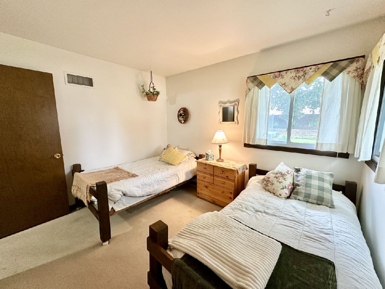
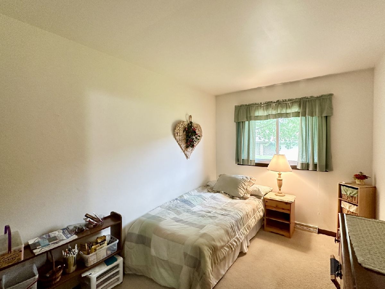
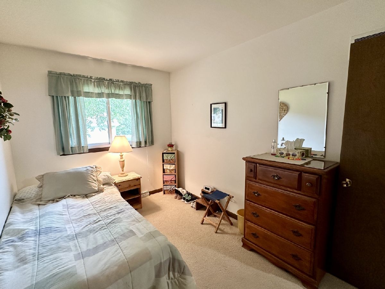
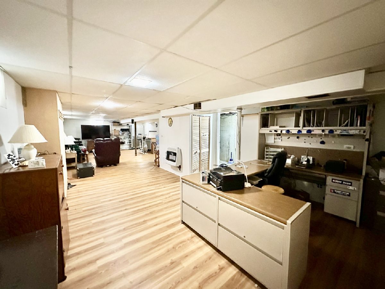
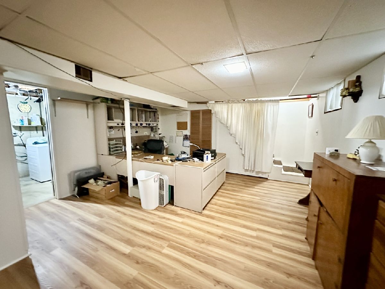
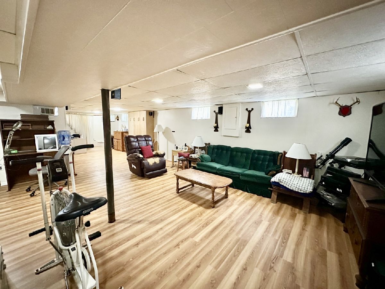
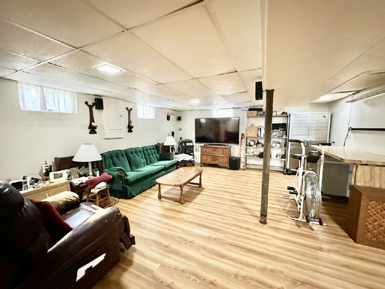
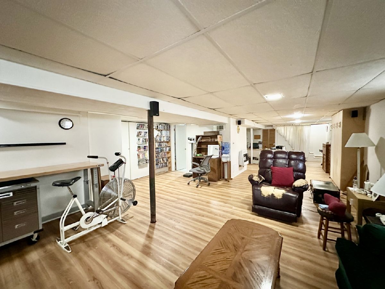
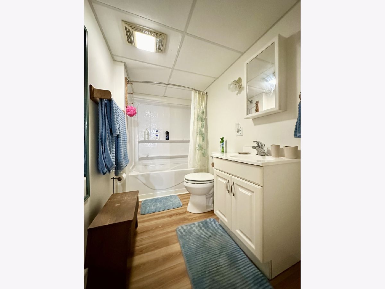
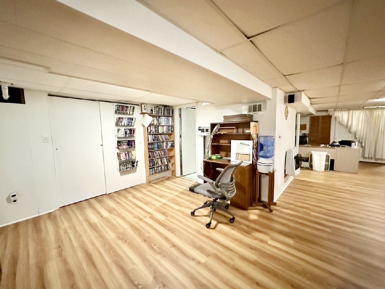
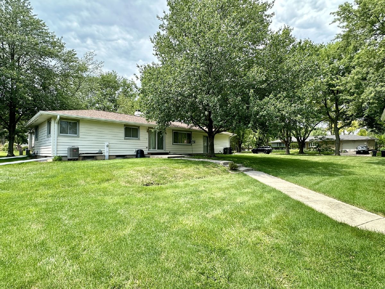
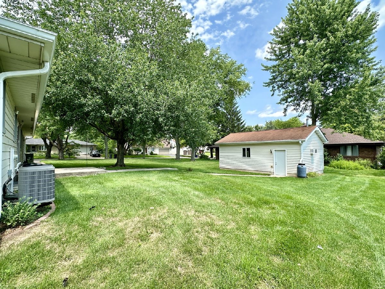
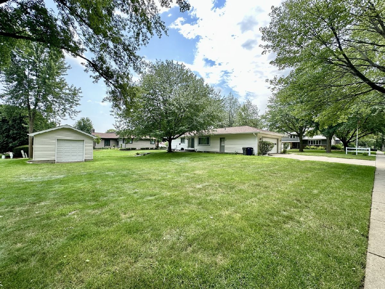
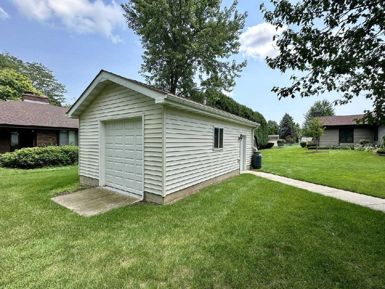
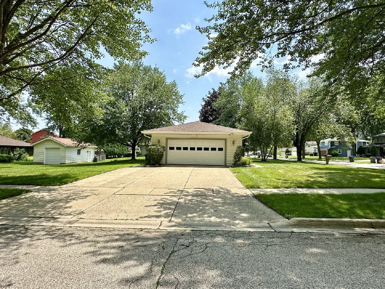
Room Specifics
Total Bedrooms: 3
Bedrooms Above Ground: 3
Bedrooms Below Ground: 0
Dimensions: —
Floor Type: —
Dimensions: —
Floor Type: —
Full Bathrooms: 2
Bathroom Amenities: —
Bathroom in Basement: 1
Rooms: —
Basement Description: Finished
Other Specifics
| 2 | |
| — | |
| Concrete | |
| — | |
| — | |
| 106X134X106X134 | |
| — | |
| — | |
| — | |
| — | |
| Not in DB | |
| — | |
| — | |
| — | |
| — |
Tax History
| Year | Property Taxes |
|---|---|
| 2024 | $4,432 |
Contact Agent
Nearby Similar Homes
Nearby Sold Comparables
Contact Agent
Listing Provided By
Inspire Realty Group LLC










